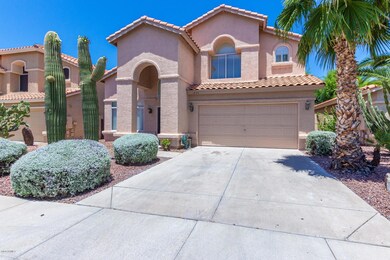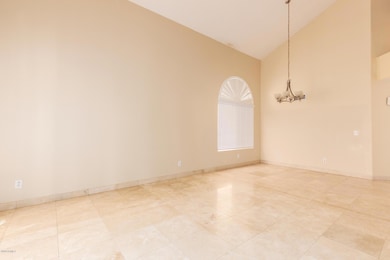
1230 E Saint John Rd Phoenix, AZ 85022
North Central Phoenix NeighborhoodHighlights
- Two Primary Bathrooms
- Vaulted Ceiling
- Covered patio or porch
- Contemporary Architecture
- Granite Countertops
- 5-minute walk to Mountain View Community Center Park
About This Home
As of September 2020Back on Market Freshly Painted & Gorgeous 3 bed 2.5 bath an home available in highly sought after North Phoenix neighborhood. Excellent location, near Loop 101, lots of shopping and restaurants and within the coveted Paradise Valley School District. Inside is immaculate w/tasteful finishes wall to wall. Floor-plan offers an elegant formal living and dining area with dramatic vaulted ceilings as well as a separate open conept family room featuring a charming stone fireplace. Gleaming tile and wood look flooring throughout. Stylish island kitchen with granite tile counter-tops. Upstairs master retreat includes a private ensuite with dual vanities and a separate soaking tub and shower. Inviting backyard offers a covered patio and room for pets, play. This gem has it all. Don't miss!
Home Details
Home Type
- Single Family
Est. Annual Taxes
- $2,183
Year Built
- Built in 1994
Lot Details
- 5,194 Sq Ft Lot
- Desert faces the front of the property
- Block Wall Fence
HOA Fees
- $29 Monthly HOA Fees
Parking
- 2 Car Garage
- Garage Door Opener
Home Design
- Contemporary Architecture
- Wood Frame Construction
- Tile Roof
- Stucco
Interior Spaces
- 2,242 Sq Ft Home
- 2-Story Property
- Vaulted Ceiling
- Ceiling Fan
- Family Room with Fireplace
Kitchen
- Eat-In Kitchen
- Built-In Microwave
- Kitchen Island
- Granite Countertops
Flooring
- Laminate
- Stone
Bedrooms and Bathrooms
- 3 Bedrooms
- Two Primary Bathrooms
- 2.5 Bathrooms
- Dual Vanity Sinks in Primary Bathroom
- Bathtub With Separate Shower Stall
Outdoor Features
- Covered patio or porch
Schools
- Echo Mountain Intermediate School
- Vista Verde Middle School
- North Canyon High School
Utilities
- Refrigerated Cooling System
- Heating Available
- High Speed Internet
- Cable TV Available
Community Details
- Association fees include ground maintenance
- Candle Creek Association, Phone Number (623) 877-1396
- Built by BEAZER HOMES
- Candle Creek Unit 1 Subdivision
Listing and Financial Details
- Tax Lot 27
- Assessor Parcel Number 214-14-333
Ownership History
Purchase Details
Home Financials for this Owner
Home Financials are based on the most recent Mortgage that was taken out on this home.Purchase Details
Purchase Details
Purchase Details
Home Financials for this Owner
Home Financials are based on the most recent Mortgage that was taken out on this home.Purchase Details
Home Financials for this Owner
Home Financials are based on the most recent Mortgage that was taken out on this home.Purchase Details
Purchase Details
Purchase Details
Purchase Details
Home Financials for this Owner
Home Financials are based on the most recent Mortgage that was taken out on this home.Purchase Details
Home Financials for this Owner
Home Financials are based on the most recent Mortgage that was taken out on this home.Purchase Details
Home Financials for this Owner
Home Financials are based on the most recent Mortgage that was taken out on this home.Purchase Details
Similar Homes in the area
Home Values in the Area
Average Home Value in this Area
Purchase History
| Date | Type | Sale Price | Title Company |
|---|---|---|---|
| Deed | -- | Magnus Title Agency | |
| Warranty Deed | $345,000 | Magnus Title Agency | |
| Quit Claim Deed | -- | None Available | |
| Warranty Deed | -- | None Available | |
| Interfamily Deed Transfer | -- | Lawyers Title Of Arizona Inc | |
| Warranty Deed | $210,000 | Lawyers Title Of Arizona Inc | |
| Interfamily Deed Transfer | -- | Chicago Title | |
| Cash Sale Deed | $140,500 | Chicago Title | |
| Trustee Deed | $140,600 | Security Title Agency | |
| Quit Claim Deed | -- | The Talon Group Kierland | |
| Interfamily Deed Transfer | -- | Chicago Title Insurance Co | |
| Interfamily Deed Transfer | -- | Chicago Title Insurance Co | |
| Warranty Deed | $220,000 | Chicago Title Insurance Co | |
| Warranty Deed | $136,000 | Security Title Agency | |
| Cash Sale Deed | $136,090 | Lawyers Title | |
| Warranty Deed | -- | Lawyers Title |
Mortgage History
| Date | Status | Loan Amount | Loan Type |
|---|---|---|---|
| Open | $258,750 | New Conventional | |
| Previous Owner | $255,000 | Unknown | |
| Previous Owner | $207,209 | FHA | |
| Previous Owner | $207,209 | FHA | |
| Previous Owner | $20,045 | Unknown | |
| Previous Owner | $315,000 | Unknown | |
| Previous Owner | $200,000 | Fannie Mae Freddie Mac | |
| Previous Owner | $175,000 | Fannie Mae Freddie Mac | |
| Previous Owner | $150,000 | Unknown | |
| Previous Owner | $52,400 | Credit Line Revolving | |
| Previous Owner | $198,000 | Purchase Money Mortgage | |
| Previous Owner | $51,000 | Credit Line Revolving | |
| Previous Owner | $100,000 | New Conventional |
Property History
| Date | Event | Price | Change | Sq Ft Price |
|---|---|---|---|---|
| 03/01/2025 03/01/25 | Rented | $2,450 | 0.0% | -- |
| 02/26/2025 02/26/25 | Under Contract | -- | -- | -- |
| 02/12/2025 02/12/25 | Price Changed | $2,450 | -2.0% | $1 / Sq Ft |
| 01/15/2025 01/15/25 | Price Changed | $2,500 | -2.0% | $1 / Sq Ft |
| 12/13/2024 12/13/24 | For Rent | $2,550 | +15.9% | -- |
| 10/01/2020 10/01/20 | Rented | $2,200 | 0.0% | -- |
| 09/18/2020 09/18/20 | Under Contract | -- | -- | -- |
| 09/17/2020 09/17/20 | For Rent | $2,200 | 0.0% | -- |
| 09/14/2020 09/14/20 | Sold | $345,000 | -1.4% | $154 / Sq Ft |
| 08/06/2020 08/06/20 | For Sale | $350,000 | 0.0% | $156 / Sq Ft |
| 08/06/2020 08/06/20 | Price Changed | $350,000 | +4.5% | $156 / Sq Ft |
| 06/10/2020 06/10/20 | Pending | -- | -- | -- |
| 06/05/2020 06/05/20 | For Sale | $335,000 | -- | $149 / Sq Ft |
Tax History Compared to Growth
Tax History
| Year | Tax Paid | Tax Assessment Tax Assessment Total Assessment is a certain percentage of the fair market value that is determined by local assessors to be the total taxable value of land and additions on the property. | Land | Improvement |
|---|---|---|---|---|
| 2025 | $2,102 | $23,254 | -- | -- |
| 2024 | $1,917 | $22,147 | -- | -- |
| 2023 | $1,917 | $36,650 | $7,330 | $29,320 |
| 2022 | $1,899 | $27,320 | $5,460 | $21,860 |
| 2021 | $1,931 | $25,180 | $5,030 | $20,150 |
| 2020 | $2,181 | $23,750 | $4,750 | $19,000 |
| 2019 | $2,183 | $24,310 | $4,860 | $19,450 |
| 2018 | $1,805 | $22,850 | $4,570 | $18,280 |
| 2017 | $1,724 | $20,680 | $4,130 | $16,550 |
| 2016 | $1,696 | $20,200 | $4,040 | $16,160 |
| 2015 | $1,574 | $18,210 | $3,640 | $14,570 |
Agents Affiliated with this Home
-
Alex Devyatov

Seller's Agent in 2025
Alex Devyatov
Key Factor Realty, LLC
(480) 626-8997
3 in this area
29 Total Sales
-
Mitchell Anderson

Buyer's Agent in 2025
Mitchell Anderson
eXp Realty
(602) 525-3224
1 in this area
11 Total Sales
-
Eddie Yosef
E
Seller's Agent in 2020
Eddie Yosef
HomeSmart
(602) 291-0123
1 in this area
4 Total Sales
Map
Source: Arizona Regional Multiple Listing Service (ARMLS)
MLS Number: 6088291
APN: 214-14-333
- 1203 E Muriel Dr
- 1310 E Helena Dr Unit II
- 1334 E Helena Dr Unit II
- 18002 N 12th St Unit 45
- 18031 N 12th Place
- 18116 N 14th St
- 1446 E Grovers Ave Unit 26
- 927 E Charleston Ave Unit 927
- 17017 N 12th St Unit 2124
- 18055 N 14th Place Unit 90
- 1507 E Helena Dr
- 1525 E Angela Dr
- 18241 N 13th Place Unit 2
- 1441 E Villa Maria Dr Unit 18
- 1035 E Wagoner Rd
- 18249 N 13th Place Unit 1
- 18249 N 13th Place Unit 1 & 2
- 17017 N 12th St Unit 2117
- 17017 N 12th St Unit 2012
- 17017 N 12th St Unit 1106






