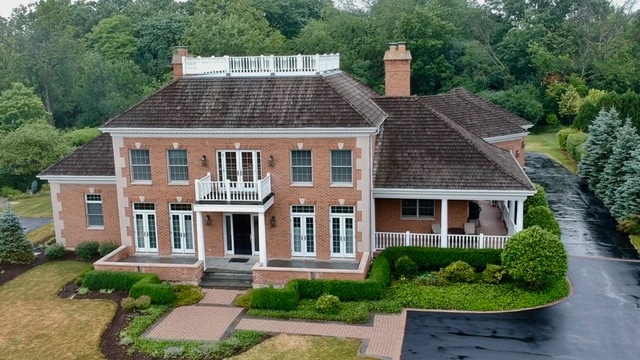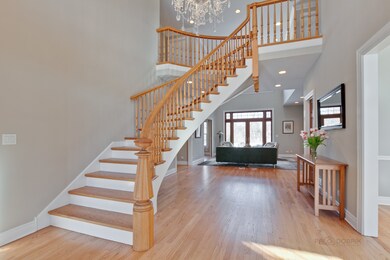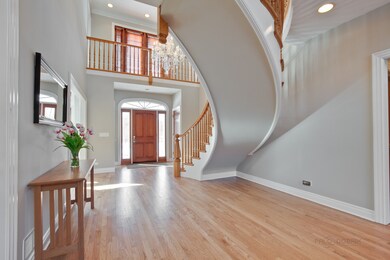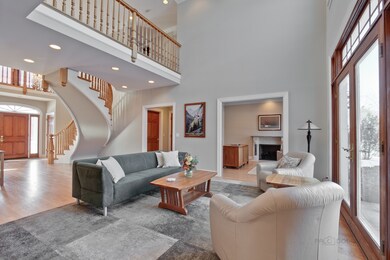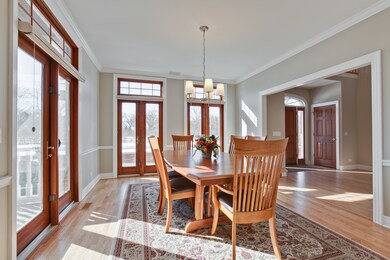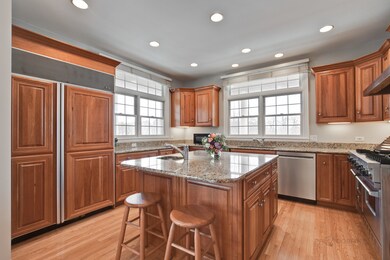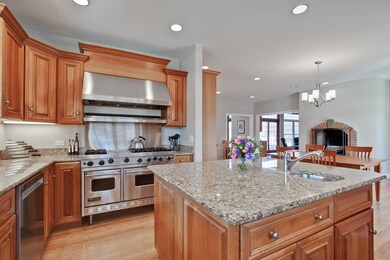
1230 Longmeadow Ln Lake Forest, IL 60045
Estimated Value: $1,603,590 - $1,848,000
Highlights
- Water Views
- Second Kitchen
- Property is adjacent to nature preserve
- Deer Path Middle School East Rated A
- Landscaped Professionally
- Recreation Room
About This Home
As of July 2019Bask in the serene beauty of Lake Forest Open Lands from this stately brick Georgian. Boasting 5 bedrms & 5.1 baths, including a private 1st floor master suite as well as 2nd floor master option, this home offers incredible space & flexibility. The kitchen features high-end appliances, a center island, large eating area w/fireplace & opens to the family rm & mud/laundry rm w/additional full bath. The thoughtfully designed lower level has a huge rec room, exercise area, sep. office, kitchenette & full bath. Southern exposure, mint condition, open floor plan, a den, 3 fpls, hardwd flrs, a covered wrap around porch & 3 car garage...the list of special features goes on & on. Situated on a gorgeous .81 acre lot w/beautiful landscaping & hardscape, views of Open Lands' Mellody Farm Nature Preserve & easy access to town/transportation.
Home Details
Home Type
- Single Family
Est. Annual Taxes
- $22,222
Year Built
- 1995
Lot Details
- Property is adjacent to nature preserve
- Landscaped Professionally
- Wooded Lot
Parking
- Attached Garage
- Garage Is Owned
Home Design
- Traditional Architecture
- Brick Exterior Construction
- Wood Shingle Roof
Interior Spaces
- Vaulted Ceiling
- Gas Log Fireplace
- Dining Area
- Home Office
- Recreation Room
- Home Gym
- Wood Flooring
- Water Views
- Laundry on main level
Kitchen
- Second Kitchen
- Breakfast Bar
- Walk-In Pantry
- Double Oven
- High End Refrigerator
- Dishwasher
- Wine Cooler
- Kitchen Island
- Disposal
Bedrooms and Bathrooms
- Main Floor Bedroom
- Walk-In Closet
- Primary Bathroom is a Full Bathroom
- Bathroom on Main Level
- Dual Sinks
- Whirlpool Bathtub
- Steam Shower
- Separate Shower
Finished Basement
- Basement Fills Entire Space Under The House
- Exterior Basement Entry
- Finished Basement Bathroom
Utilities
- Forced Air Heating and Cooling System
- Heating System Uses Gas
- Lake Michigan Water
Additional Features
- Brick Porch or Patio
- Property is near a bus stop
Listing and Financial Details
- Homeowner Tax Exemptions
Ownership History
Purchase Details
Home Financials for this Owner
Home Financials are based on the most recent Mortgage that was taken out on this home.Purchase Details
Home Financials for this Owner
Home Financials are based on the most recent Mortgage that was taken out on this home.Purchase Details
Home Financials for this Owner
Home Financials are based on the most recent Mortgage that was taken out on this home.Purchase Details
Home Financials for this Owner
Home Financials are based on the most recent Mortgage that was taken out on this home.Similar Homes in Lake Forest, IL
Home Values in the Area
Average Home Value in this Area
Purchase History
| Date | Buyer | Sale Price | Title Company |
|---|---|---|---|
| Cisternino Franco | $1,050,000 | Chicago Title | |
| English Lemay James R | $1,275,000 | -- | |
| Wines David B | $1,100,000 | -- | |
| Sullivan Michael J | $400,000 | Chicago Title Insurance Co |
Mortgage History
| Date | Status | Borrower | Loan Amount |
|---|---|---|---|
| Open | Cisternino Franco | $150,000 | |
| Open | Cisternino Franco | $918,000 | |
| Closed | Cisternino Frzncq | $916,000 | |
| Closed | Cisternino Franco | $50,000 | |
| Closed | Cisternino Franco | $892,500 | |
| Previous Owner | Lemay James R | $1,000,000 | |
| Previous Owner | Lemay James R | $147,500 | |
| Previous Owner | Lemay James R | $1,000,000 | |
| Previous Owner | English Lemay James R | $1,000,000 | |
| Previous Owner | Wines David B | $810,000 | |
| Previous Owner | Wines David B | $775,000 | |
| Previous Owner | Sullivan Michael J | $610,000 | |
| Previous Owner | Sullivan Michael J | $680,000 |
Property History
| Date | Event | Price | Change | Sq Ft Price |
|---|---|---|---|---|
| 07/08/2019 07/08/19 | Sold | $1,050,000 | -4.1% | $243 / Sq Ft |
| 05/29/2019 05/29/19 | Pending | -- | -- | -- |
| 03/11/2019 03/11/19 | For Sale | $1,095,000 | -- | $254 / Sq Ft |
Tax History Compared to Growth
Tax History
| Year | Tax Paid | Tax Assessment Tax Assessment Total Assessment is a certain percentage of the fair market value that is determined by local assessors to be the total taxable value of land and additions on the property. | Land | Improvement |
|---|---|---|---|---|
| 2024 | $22,222 | $391,530 | $128,785 | $262,745 |
| 2023 | $21,242 | $360,924 | $118,718 | $242,206 |
| 2022 | $21,242 | $357,634 | $117,636 | $239,998 |
| 2021 | $20,651 | $354,549 | $116,621 | $237,928 |
| 2020 | $20,190 | $356,510 | $117,266 | $239,244 |
| 2019 | $19,192 | $349,965 | $115,113 | $234,852 |
| 2018 | $25,278 | $490,551 | $142,708 | $347,843 |
| 2017 | $24,858 | $482,352 | $140,323 | $342,029 |
| 2016 | $23,842 | $515,014 | $133,565 | $381,449 |
| 2015 | $26,456 | $560,610 | $125,767 | $434,843 |
| 2014 | $22,555 | $412,357 | $112,914 | $299,443 |
| 2012 | $22,108 | $415,934 | $113,893 | $302,041 |
Agents Affiliated with this Home
-
Katherine Hudson

Seller's Agent in 2019
Katherine Hudson
Compass
(847) 987-4309
84 Total Sales
-
Vittoria Logli

Buyer's Agent in 2019
Vittoria Logli
@ Properties
(847) 810-8438
257 Total Sales
Map
Source: Midwest Real Estate Data (MRED)
MLS Number: MRD10303664
APN: 12-31-303-009
- 205 N Savanna Ct
- 681 Halligan Cir
- 30 Rue Foret
- 811 Larchmont Ln
- 206 Warwick Rd
- 910 Lane Lorraine
- 1700 Cornell Ct
- 380 Deerpath Square
- 1717 Marquette Ct
- 172 N Ridge Rd
- Lot 5 Whitehall Ln
- Lot 7 Whitehall Ln
- Lot 8 Whitehall Ln
- Lot 6 Whitehall Ln
- Lot 4 Whitehall Ln
- Lot 9 Whitehall Ln
- 1770 Westbridge Cir
- 45 S Asbury Ct
- 155 S Bradford Ct
- 1106 Winwood Dr
- 1230 Longmeadow Ln
- 1220 Longmeadow Ln
- 1250 Longmeadow Ln
- 1200 Longmeadow Ln
- 1270 Longmeadow Ln
- 1245 W Deerpath
- 1225 W Deerpath
- 1257 W Deerpath
- 1209 W Deerpath
- 1190 Longmeadow Ln
- 1267 W Deerpath Unit 2
- 1290 Longmeadow Ln
- 1191 W Deerpath
- 1283 W Deerpath
- 1170 Longmeadow Ln
- 1181 W Deerpath
- 1310 Longmeadow Ln
- 1305 W Deerpath Unit 2
- 1165 W Deerpath
- 1160 Longmeadow Ln
