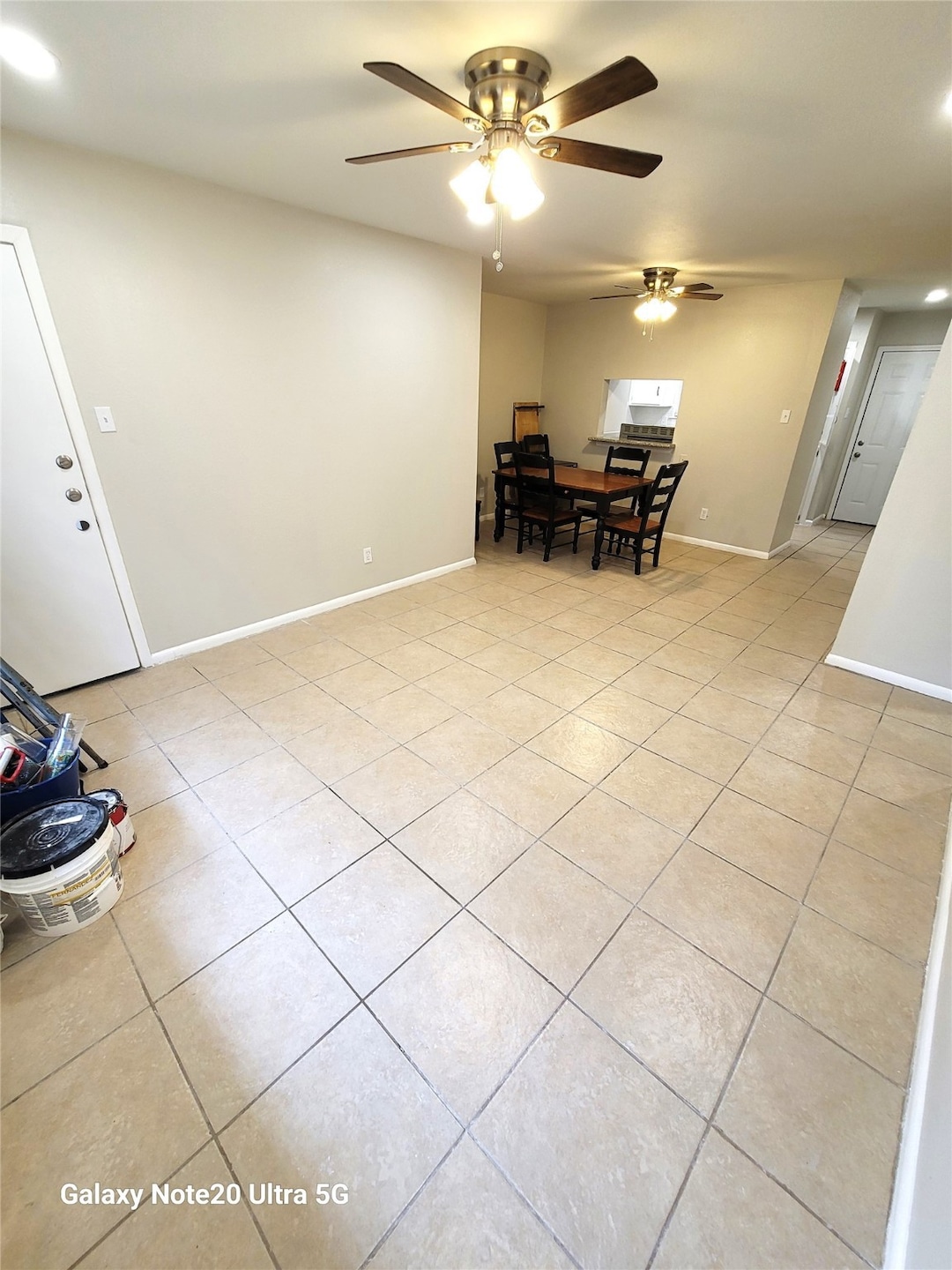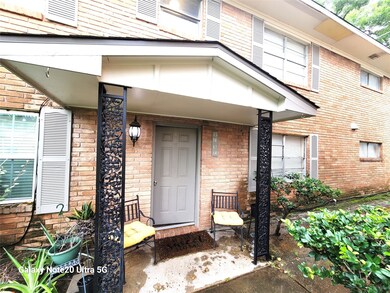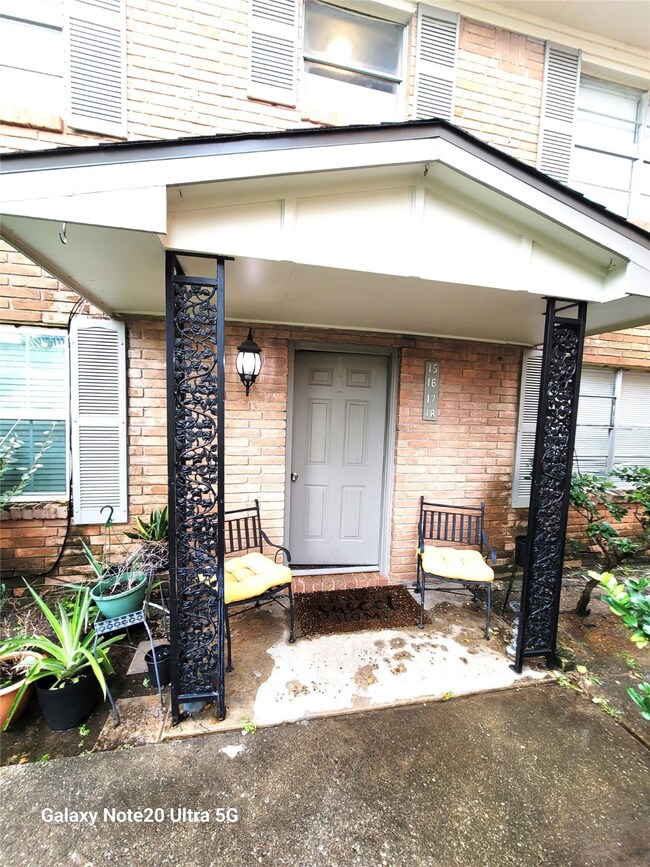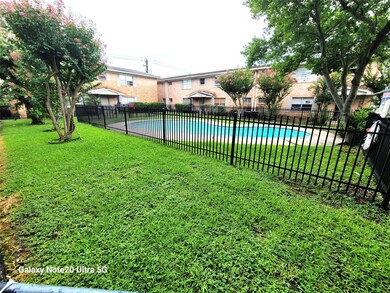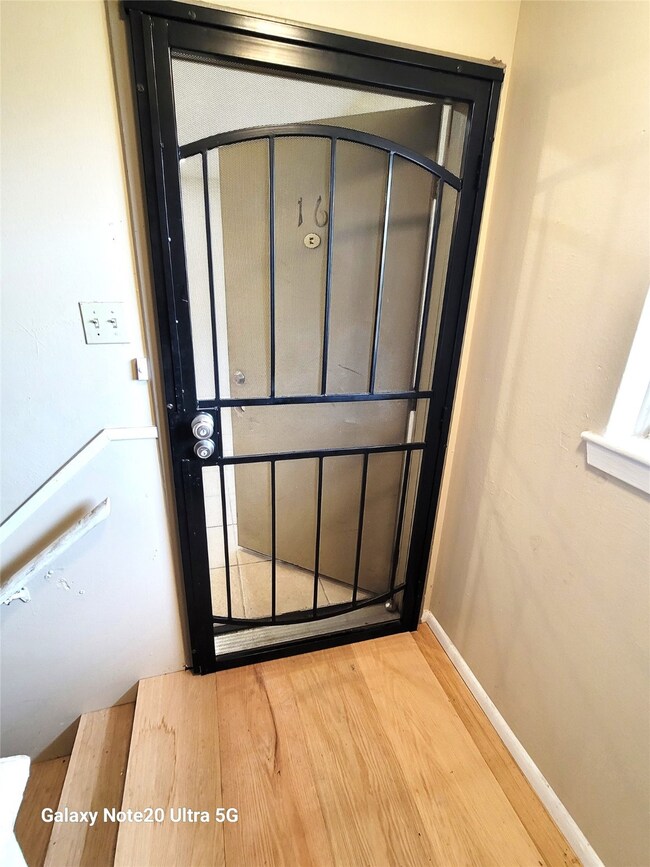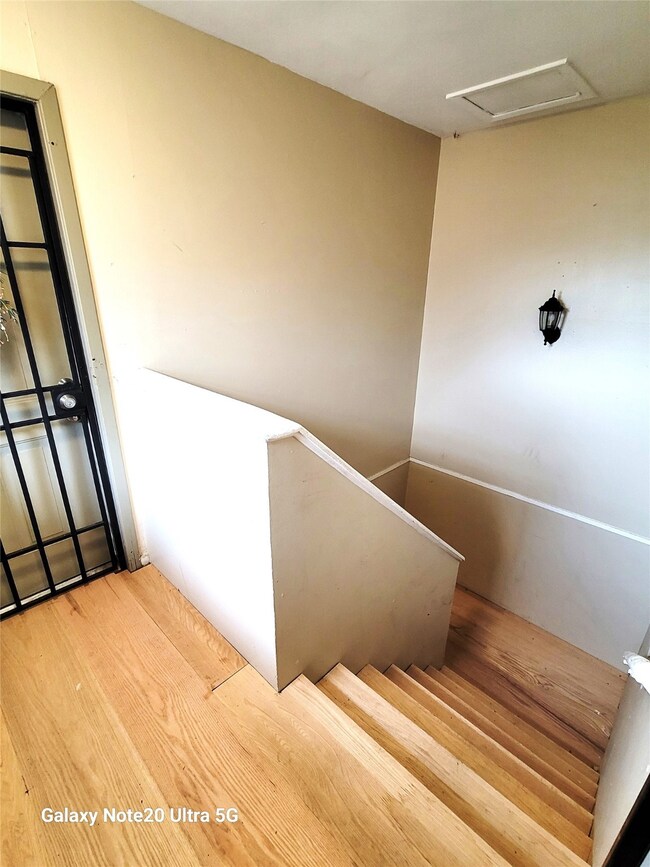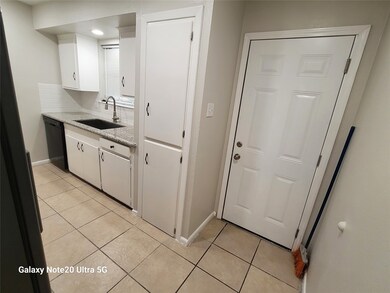1230 Shadowdale Dr Unit 16 Houston, TX 77043
Spring Branch West NeighborhoodHighlights
- 76,852 Sq Ft lot
- Community Pool
- Tile Flooring
- Traditional Architecture
- Living Room
- 1 Detached Carport Space
About This Home
No Cost Utilities as Lease INCLUDES ELECTRIC, WATER, GAS and is FANTASTIC Remodeled one level condo on second floor. TWO Bedrooms and TWO baths. Also INCLUDES trash bin, access to pool. Nice sized bedrooms with ceiling fan and light kit. Primary bedroom has 2 closets and some built in cabinets. Home features New Recessed ceiling lights and Kitchen has Granite countertops and a stainless steel HUGE Country Sink. Primary bath has a shower and home has a NEW air handler. Includes Refrigerator and FULL SIZE washer/dryer. Neutral Paint, all tile floors except NEW carpet in bedrooms. Home has a courtyard with a fenced in pool. Includes ONE covered reserved parking space. Great location near I-10 and Beltway 8 and close to Town and Country, City Centre, restaurants, Memorial City Mall and Hospital and walking or biking distance to Houston Community College and so much more. Sorry, NO section 8
Condo Details
Home Type
- Condominium
Est. Annual Taxes
- $639
Year Built
- Built in 1956
Home Design
- Traditional Architecture
Interior Spaces
- 877 Sq Ft Home
- 2-Story Property
- Ceiling Fan
- Window Treatments
- Living Room
- Utility Room
Kitchen
- Gas Oven
- Gas Range
- Microwave
- Dishwasher
- Disposal
Flooring
- Carpet
- Tile
Bedrooms and Bathrooms
- 2 Bedrooms
- 2 Full Bathrooms
Laundry
- Dryer
- Washer
Home Security
Parking
- 1 Detached Carport Space
- Additional Parking
- Assigned Parking
Eco-Friendly Details
- Energy-Efficient HVAC
- Energy-Efficient Insulation
Schools
- Shadow Oaks Elementary School
- Spring Oaks Middle School
- Spring Woods High School
Utilities
- Central Heating and Cooling System
- Municipal Trash
- Cable TV Available
Listing and Financial Details
- Property Available on 7/15/25
- Long Term Lease
Community Details
Overview
- Front Yard Maintenance
- 24 Units
- Shadowdale Condo Subdivision
Recreation
- Community Pool
Pet Policy
- Call for details about the types of pets allowed
- Pet Deposit Required
Security
- Fire and Smoke Detector
Map
Source: Houston Association of REALTORS®
MLS Number: 43913592
APN: 1134690000002
- 10310 Oak Point Dr
- 10328 Shadow Oaks Dr
- 1405 Shadowdale Dr Unit 73
- 10225 Shadow Oaks Dr
- 10214 Brooktree Dr
- 10519 Brinwood Dr
- 10228 Brinwood Dr
- 10438 Brinwood Dr
- 10410 Mayfield Rd
- 10167 Brinwood Dr
- 10159 Brinwood Dr
- 10150 Brinwood Dr
- 10651 Mayfield Rd
- 10134 Brinwood Dr
- 10174 Beekman Place Dr
- 10134 Hanka Dr
- 10667 Mayfield Rd
- 1615 Shadow Bend Dr
- 10676 Hazelhurst Dr
- 10666 Hazelhurst Dr Unit 22
- 1230 Shadowdale Dr Unit 6
- 1220 Shadowdale Dr Unit 20
- 10405 Shadow Oaks Dr Unit 2A
- 1135 Murrayhill Dr
- 10110 Westview Dr Unit 1008
- 10110 Westview Dr Unit 3223
- 10503 Ivyridge Rd
- 10222 Eddystone Dr
- 10300 Katy Fwy
- 10070 Cedardale Dr
- 1275 Witte Rd Unit 1
- 10029 Hazelhurst Dr
- 10021 Hazelhurst Dr
- 10004 Westview Dr Unit 2
- 10004 Westview Dr Unit 3
- 1255 Witte Rd Unit 17
- 10402 Town & Country Way
- 10403 Raritan Dr
- 10008 Hazelhurst Dr
- 10401 Town And Country Way
