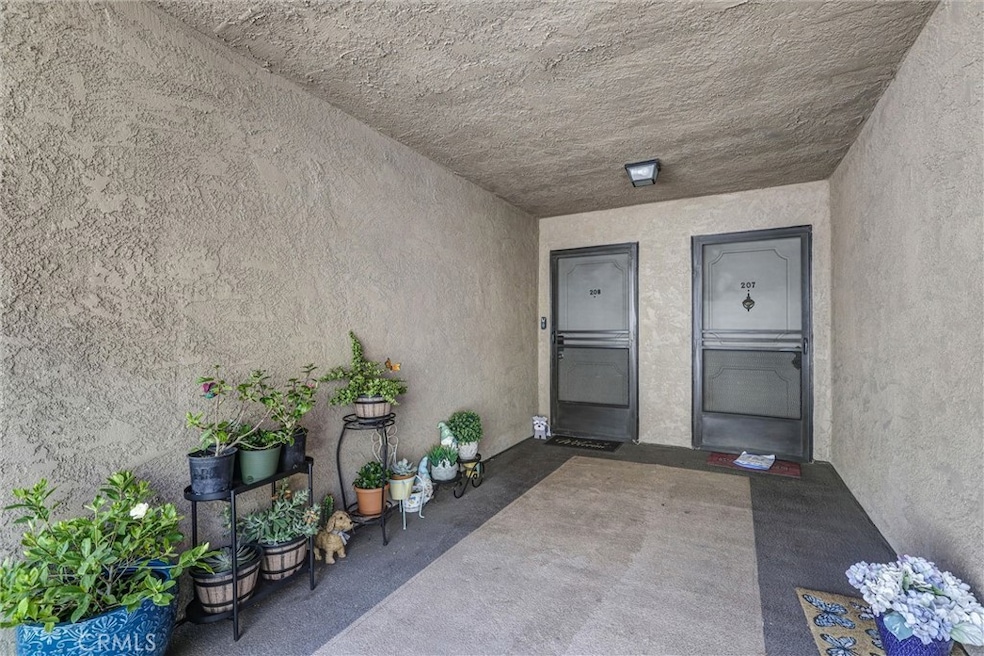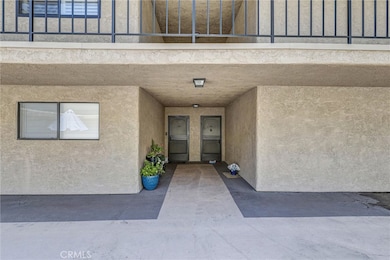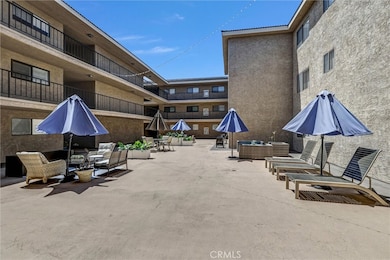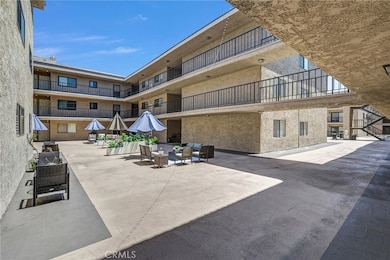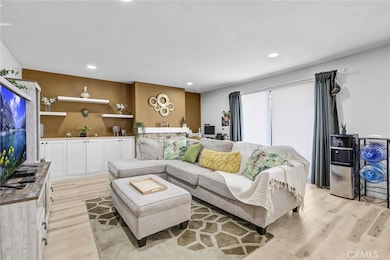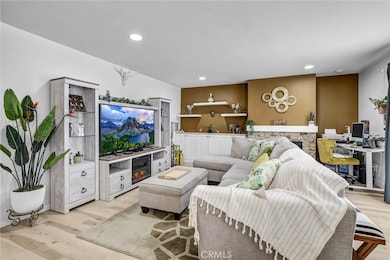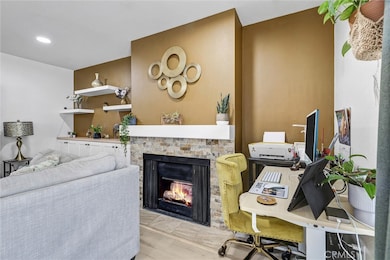
Rossmoor Regency 12400 Montecito Rd Unit 208 Seal Beach, CA 90740
Rossmoor NeighborhoodEstimated payment $4,812/month
Highlights
- Fitness Center
- Spa
- Gated Community
- Francis Hopkinson Elementary School Rated A
- Gated Parking
- 1.55 Acre Lot
About This Home
Welcome to this beautifully maintained 2-bedroom, 2-bathroom condominium located in the desirable Rossmoor neighborhood of Seal Beach. This inviting home offers private access to the complex, indoor mailboxes, and convenient elevator service to the second floor.Inside, you're welcomed by a charming entryway that leads into a bright living room featuring built-in shelves, plantation shutters, and a sliding glass door that creates an effortless indoor-outdoor flow. The galley-style kitchen is efficiently laid out and includes an electric stove, microwave, dishwasher and stackable laundry area for added convenience. The spacious primary bedroom boasts a large closet and an en-suite full bathroom. Gated underground garage includes 2 spaces and a personal universal EV Charger. Community amenities include a clubhouse, gym, outdoor dining and BBQ area, and a community pool currently undergoing impressive renovations. Enjoy the relaxed coastal lifestyle with the beach just a 10-minute drive away, while being moments from top-tier shopping, dining, and transit options.
Last Listed By
AGENCY 8 REAL ESTATE GROUP Brokerage Phone: 909-373-6642 License #01306444 Listed on: 05/05/2025
Property Details
Home Type
- Condominium
Est. Annual Taxes
- $6,034
Year Built
- Built in 1974
HOA Fees
- $492 Monthly HOA Fees
Parking
- 2 Car Direct Access Garage
- 2 Open Parking Spaces
- Electric Vehicle Home Charger
- Parking Available
- Gated Parking
- Assigned Parking
Home Design
- Turnkey
Interior Spaces
- 1,105 Sq Ft Home
- 1-Story Property
- Plantation Shutters
- Entryway
- Living Room
- Formal Dining Room
- Laminate Flooring
- Neighborhood Views
Kitchen
- Eat-In Kitchen
- Electric Oven
- Electric Cooktop
- Microwave
- Dishwasher
Bedrooms and Bathrooms
- 2 Main Level Bedrooms
- Walk-In Closet
- 2 Full Bathrooms
Laundry
- Laundry Room
- Laundry in Kitchen
- Stacked Washer and Dryer
Outdoor Features
- Spa
- Exterior Lighting
Schools
- Hopkinson Elementary School
- Oaks Middle School
- Los Alamitos High School
Utilities
- Central Heating and Cooling System
- Phone Available
- Cable TV Available
Additional Features
- Two or More Common Walls
- Suburban Location
Listing and Financial Details
- Tax Lot 1
- Tax Tract Number 7521
- Assessor Parcel Number 93366015
- $681 per year additional tax assessments
- Seller Considering Concessions
Community Details
Overview
- 54 Units
- Rossmoor Chateau Association, Phone Number (949) 491-1444
- Nexus Smart Communities HOA
Amenities
- Outdoor Cooking Area
- Community Barbecue Grill
- Clubhouse
- Billiard Room
- Recreation Room
Recreation
- Fitness Center
- Community Pool
- Community Spa
Security
- Gated Community
Map
About Rossmoor Regency
Home Values in the Area
Average Home Value in this Area
Tax History
| Year | Tax Paid | Tax Assessment Tax Assessment Total Assessment is a certain percentage of the fair market value that is determined by local assessors to be the total taxable value of land and additions on the property. | Land | Improvement |
|---|---|---|---|---|
| 2024 | $6,034 | $488,988 | $375,370 | $113,618 |
| 2023 | $5,894 | $479,400 | $368,009 | $111,391 |
| 2022 | $5,864 | $470,000 | $360,793 | $109,207 |
| 2021 | $5,444 | $434,454 | $326,009 | $108,445 |
| 2020 | $1,636 | $91,422 | $35,202 | $56,220 |
| 2019 | $1,510 | $89,630 | $34,512 | $55,118 |
| 2018 | $1,424 | $87,873 | $33,835 | $54,038 |
| 2017 | $1,391 | $86,150 | $33,171 | $52,979 |
| 2016 | $1,361 | $84,461 | $32,520 | $51,941 |
| 2015 | $1,338 | $83,193 | $32,032 | $51,161 |
| 2014 | $1,293 | $81,564 | $31,405 | $50,159 |
Property History
| Date | Event | Price | Change | Sq Ft Price |
|---|---|---|---|---|
| 05/05/2025 05/05/25 | For Sale | $680,000 | +13.3% | $615 / Sq Ft |
| 06/20/2024 06/20/24 | Sold | $600,000 | -2.4% | $543 / Sq Ft |
| 05/31/2024 05/31/24 | Price Changed | $615,000 | -2.2% | $557 / Sq Ft |
| 03/28/2024 03/28/24 | For Sale | $629,000 | +4.8% | $569 / Sq Ft |
| 03/26/2024 03/26/24 | Off Market | $600,000 | -- | -- |
| 02/29/2024 02/29/24 | Price Changed | $629,000 | -3.1% | $569 / Sq Ft |
| 02/10/2024 02/10/24 | For Sale | $649,000 | +38.1% | $587 / Sq Ft |
| 10/08/2021 10/08/21 | Sold | $470,000 | +2.2% | $425 / Sq Ft |
| 09/02/2021 09/02/21 | Pending | -- | -- | -- |
| 08/20/2021 08/20/21 | For Sale | $460,000 | +7.0% | $416 / Sq Ft |
| 03/11/2020 03/11/20 | Sold | $430,000 | 0.0% | $389 / Sq Ft |
| 02/07/2020 02/07/20 | Pending | -- | -- | -- |
| 02/03/2020 02/03/20 | Price Changed | $429,900 | -1.5% | $389 / Sq Ft |
| 01/07/2020 01/07/20 | For Sale | $436,500 | +1.5% | $395 / Sq Ft |
| 12/19/2019 12/19/19 | Off Market | $430,000 | -- | -- |
| 12/09/2019 12/09/19 | For Sale | $436,500 | -- | $395 / Sq Ft |
Purchase History
| Date | Type | Sale Price | Title Company |
|---|---|---|---|
| Grant Deed | $600,000 | Old Republic Title | |
| Grant Deed | $470,000 | Clearmark Title | |
| Grant Deed | $430,000 | Orange Coast Title | |
| Interfamily Deed Transfer | -- | -- |
Mortgage History
| Date | Status | Loan Amount | Loan Type |
|---|---|---|---|
| Open | $578,550 | VA | |
| Previous Owner | $399,500 | New Conventional | |
| Previous Owner | $394,818 | New Conventional | |
| Previous Owner | $544,185 | Reverse Mortgage Home Equity Conversion Mortgage | |
| Previous Owner | $80,000 | Credit Line Revolving | |
| Previous Owner | $30,000 | Credit Line Revolving | |
| Previous Owner | $62,000 | Unknown |
Similar Homes in Seal Beach, CA
Source: California Regional Multiple Listing Service (CRMLS)
MLS Number: CV25099797
APN: 933-660-15
- 12484 Montecito Rd Unit 484
- 12564 Montecito Rd Unit 4
- 12200 Montecito Rd Unit G205
- 12200 Montecito Rd Unit D221
- 12200 Montecito Rd Unit B322
- 12200 Montecito Rd Unit B117
- 3232 Brimhall Dr
- 3251 Woodstock Rd
- 12051 Old Mill Rd
- 12691 Silver Fox Rd
- 3141 Hillrose Dr
- 3181 Druid Ln
- 12091 Pine St
- 12392 Foster Rd
- 3272 Saint Albans Dr
- 2791 Brimhall Dr
- 3371 Rossmoor Way
- 2682 Oak Knoll Dr
- 2662 Salmon Dr
- 13120 Del Monte Dr
