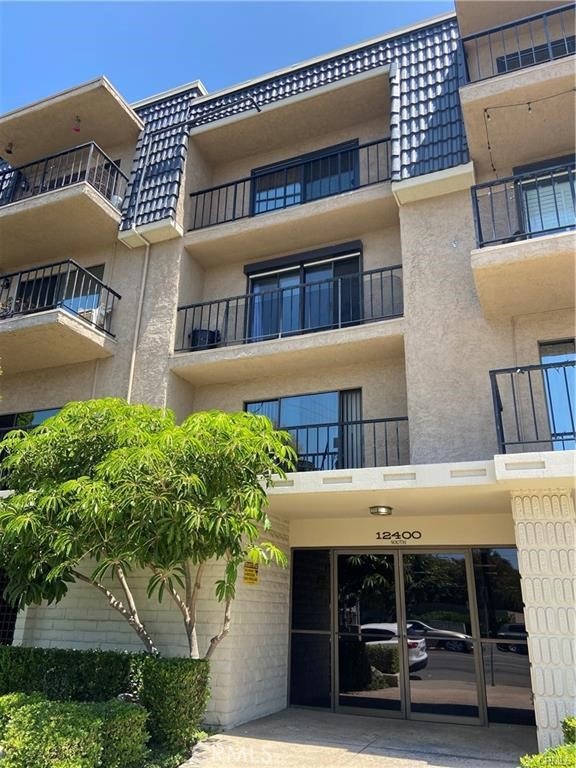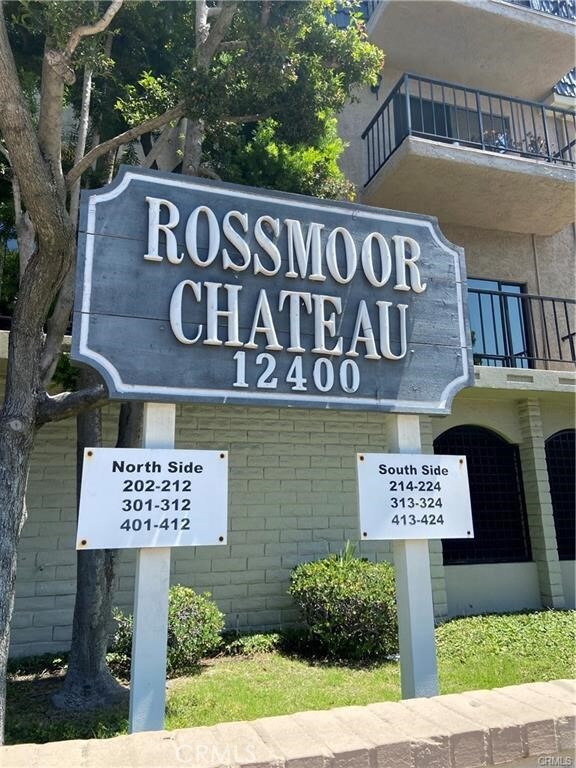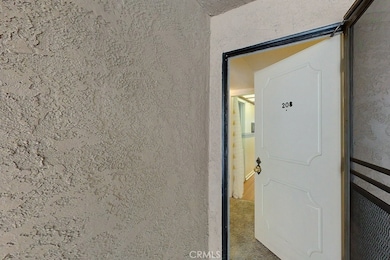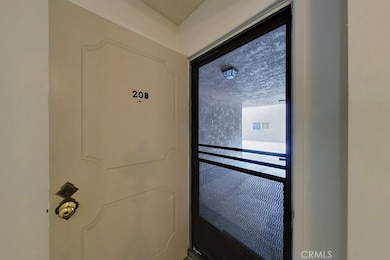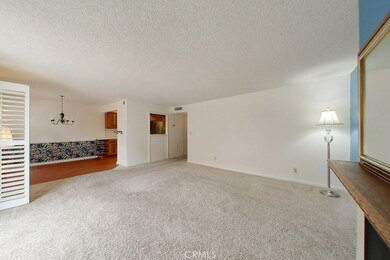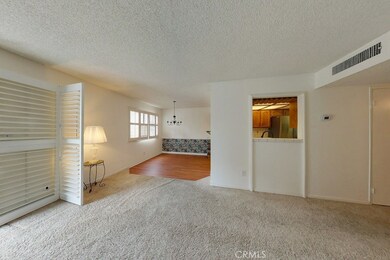
Rossmoor Regency 12400 Montecito Rd Unit 208 Seal Beach, CA 90740
Rossmoor NeighborhoodHighlights
- Primary Bedroom Suite
- Clubhouse
- Pool View
- Francis Hopkinson Elementary School Rated A
- Sauna
- Fence Around Pool
About This Home
As of June 2024The location is 10/10! This spacious 2 bed, 2 bath ground floor condo is located in the highly sought-after Rossmoor Community near highly rated schools, great shopping and restaurants at the "Shops at Rossmoor", close to the beach and parks. Enjoy indoor laundry with newer washer/dryer, a cozy fireplace in the living room, and an en suite bath in the primary bedroom, galley style kitchen with upgraded stainless steel appliances, 2 side by side parking spots in the garage with extra storage. This unit has it all. Rossmoor Chateau community offers a pool, spa, recreation room with pool table and much more. Be sure to check out the virtual tour! Community is VA approved!
Last Agent to Sell the Property
MMM Real Estate License #02026866 Listed on: 08/20/2021
Property Details
Home Type
- Condominium
Est. Annual Taxes
- $6,034
Year Built
- Built in 1974
HOA Fees
- $459 Monthly HOA Fees
Parking
- 2 Car Garage
Interior Spaces
- 1,105 Sq Ft Home
- 1-Story Property
- Living Room with Fireplace
- Pool Views
Bedrooms and Bathrooms
- 2 Main Level Bedrooms
- Primary Bedroom Suite
Laundry
- Laundry Room
- Laundry in Kitchen
- Stacked Washer and Dryer
Pool
Additional Features
- Two or More Common Walls
- Central Air
Listing and Financial Details
- Tax Lot 1
- Tax Tract Number 7521
- Assessor Parcel Number 93366015
Community Details
Overview
- 70 Units
- Rossmoor Chateau Association, Phone Number (562) 308-3286
- Associa HOA
Amenities
- Community Barbecue Grill
- Sauna
- Clubhouse
- Billiard Room
- Recreation Room
- Community Storage Space
Recreation
- Community Pool
- Community Spa
Pet Policy
- Pets Allowed
Ownership History
Purchase Details
Home Financials for this Owner
Home Financials are based on the most recent Mortgage that was taken out on this home.Purchase Details
Home Financials for this Owner
Home Financials are based on the most recent Mortgage that was taken out on this home.Purchase Details
Home Financials for this Owner
Home Financials are based on the most recent Mortgage that was taken out on this home.Purchase Details
Similar Homes in Seal Beach, CA
Home Values in the Area
Average Home Value in this Area
Purchase History
| Date | Type | Sale Price | Title Company |
|---|---|---|---|
| Grant Deed | $600,000 | Old Republic Title | |
| Grant Deed | $470,000 | Clearmark Title | |
| Grant Deed | $430,000 | Orange Coast Title | |
| Interfamily Deed Transfer | -- | -- |
Mortgage History
| Date | Status | Loan Amount | Loan Type |
|---|---|---|---|
| Open | $578,550 | VA | |
| Previous Owner | $399,500 | New Conventional | |
| Previous Owner | $394,818 | New Conventional | |
| Previous Owner | $544,185 | Reverse Mortgage Home Equity Conversion Mortgage | |
| Previous Owner | $80,000 | Credit Line Revolving | |
| Previous Owner | $30,000 | Credit Line Revolving | |
| Previous Owner | $62,000 | Unknown |
Property History
| Date | Event | Price | Change | Sq Ft Price |
|---|---|---|---|---|
| 05/05/2025 05/05/25 | For Sale | $680,000 | +13.3% | $615 / Sq Ft |
| 06/20/2024 06/20/24 | Sold | $600,000 | -2.4% | $543 / Sq Ft |
| 05/31/2024 05/31/24 | Price Changed | $615,000 | -2.2% | $557 / Sq Ft |
| 03/28/2024 03/28/24 | For Sale | $629,000 | +4.8% | $569 / Sq Ft |
| 03/26/2024 03/26/24 | Off Market | $600,000 | -- | -- |
| 02/29/2024 02/29/24 | Price Changed | $629,000 | -3.1% | $569 / Sq Ft |
| 02/10/2024 02/10/24 | For Sale | $649,000 | +38.1% | $587 / Sq Ft |
| 10/08/2021 10/08/21 | Sold | $470,000 | +2.2% | $425 / Sq Ft |
| 09/02/2021 09/02/21 | Pending | -- | -- | -- |
| 08/20/2021 08/20/21 | For Sale | $460,000 | +7.0% | $416 / Sq Ft |
| 03/11/2020 03/11/20 | Sold | $430,000 | 0.0% | $389 / Sq Ft |
| 02/07/2020 02/07/20 | Pending | -- | -- | -- |
| 02/03/2020 02/03/20 | Price Changed | $429,900 | -1.5% | $389 / Sq Ft |
| 01/07/2020 01/07/20 | For Sale | $436,500 | +1.5% | $395 / Sq Ft |
| 12/19/2019 12/19/19 | Off Market | $430,000 | -- | -- |
| 12/09/2019 12/09/19 | For Sale | $436,500 | -- | $395 / Sq Ft |
Tax History Compared to Growth
Tax History
| Year | Tax Paid | Tax Assessment Tax Assessment Total Assessment is a certain percentage of the fair market value that is determined by local assessors to be the total taxable value of land and additions on the property. | Land | Improvement |
|---|---|---|---|---|
| 2024 | $6,034 | $488,988 | $375,370 | $113,618 |
| 2023 | $5,894 | $479,400 | $368,009 | $111,391 |
| 2022 | $5,864 | $470,000 | $360,793 | $109,207 |
| 2021 | $5,444 | $434,454 | $326,009 | $108,445 |
| 2020 | $1,636 | $91,422 | $35,202 | $56,220 |
| 2019 | $1,510 | $89,630 | $34,512 | $55,118 |
| 2018 | $1,424 | $87,873 | $33,835 | $54,038 |
| 2017 | $1,391 | $86,150 | $33,171 | $52,979 |
| 2016 | $1,361 | $84,461 | $32,520 | $51,941 |
| 2015 | $1,338 | $83,193 | $32,032 | $51,161 |
| 2014 | $1,293 | $81,564 | $31,405 | $50,159 |
Agents Affiliated with this Home
-
Rebeca Gallegos

Seller's Agent in 2025
Rebeca Gallegos
AGENCY 8 REAL ESTATE GROUP
(909) 373-6642
23 Total Sales
-
Jeff Warren

Seller's Agent in 2024
Jeff Warren
Compass
(310) 487-9266
5 in this area
88 Total Sales
-
Justin Sidell

Buyer Co-Listing Agent in 2024
Justin Sidell
Dream Life Real Estate
(562) 652-8993
1 in this area
200 Total Sales
-
Michelle Murray

Seller's Agent in 2021
Michelle Murray
MMM Real Estate
(562) 225-5957
1 in this area
49 Total Sales
-
Debbie Osborn
D
Seller's Agent in 2020
Debbie Osborn
ERA North Orange County
(714) 325-4379
1 Total Sale
About Rossmoor Regency
Map
Source: California Regional Multiple Listing Service (CRMLS)
MLS Number: PW21176175
APN: 933-660-15
- 12400 Montecito Rd Unit 208
- 12484 Montecito Rd Unit 484
- 12564 Montecito Rd Unit 4
- 12200 Montecito Rd Unit G205
- 12200 Montecito Rd Unit D221
- 12200 Montecito Rd Unit B322
- 12200 Montecito Rd Unit B117
- 3232 Brimhall Dr
- 3251 Woodstock Rd
- 12051 Old Mill Rd
- 12691 Silver Fox Rd
- 3141 Hillrose Dr
- 3181 Druid Ln
- 12091 Pine St
- 12392 Foster Rd
- 3272 Saint Albans Dr
- 2821 Tucker Ln
- 2791 Brimhall Dr
- 3371 Rossmoor Way
- 2682 Oak Knoll Dr
