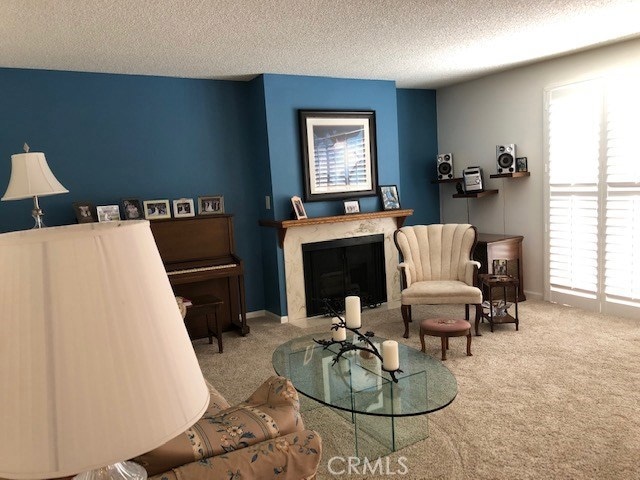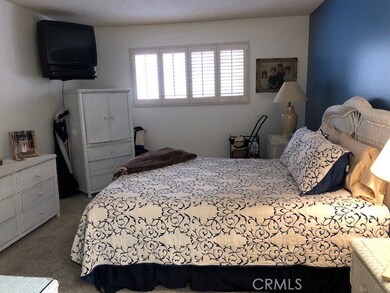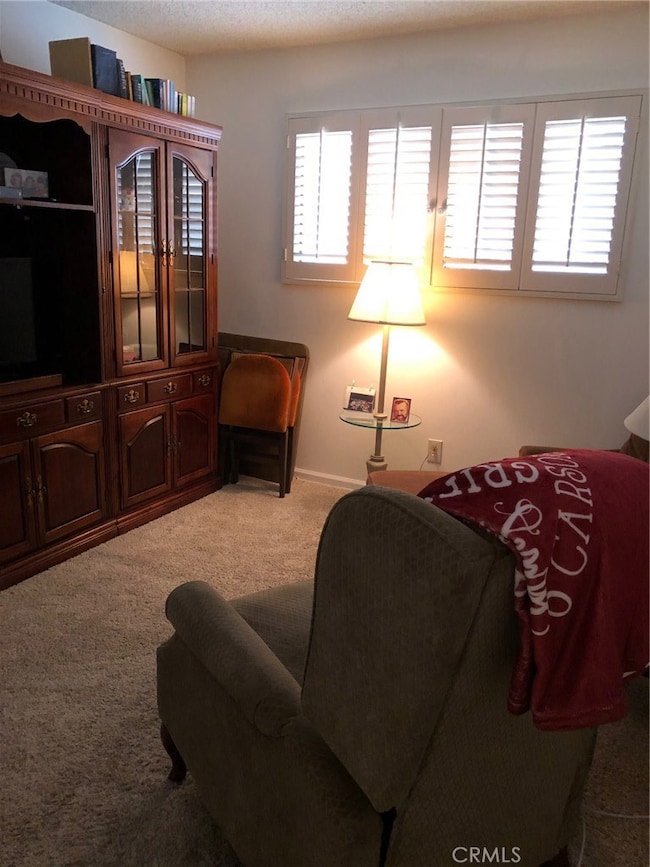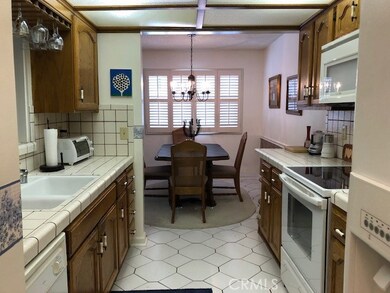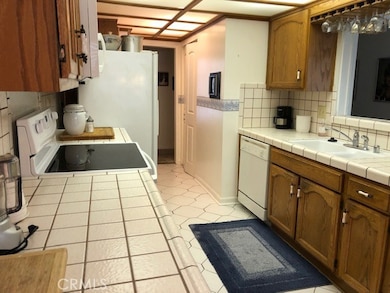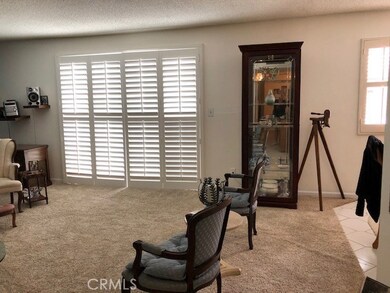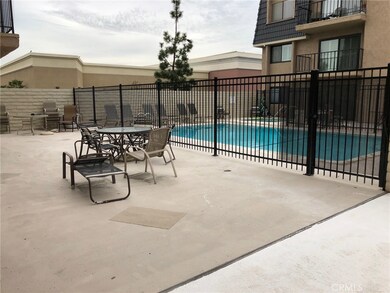
Rossmoor Regency 12400 Montecito Rd Unit 208 Seal Beach, CA 90740
Rossmoor NeighborhoodHighlights
- Fitness Center
- In Ground Pool
- Open Floorplan
- Francis Hopkinson Elementary School Rated A
- Automatic Gate
- Contemporary Architecture
About This Home
As of June 2024Perfect location condo in the Rossmoor Chateau complex. 2 bedrooms with 1 3/4 baths. It is across from the pool and spa and the recreation room. The bar-b-que is right outside as well. It has 2 parking spaces in the underground gated parking area. The master has a full bath with dressing area. Walk in closet. A must see for a good opportunity to buy a starter home or a rental. Includes washer & dryer and refrigerator in kitchen.
Last Agent to Sell the Property
ERA North Orange County License #00525745 Listed on: 12/09/2019
Property Details
Home Type
- Condominium
Est. Annual Taxes
- $6,034
Year Built
- Built in 1974
Lot Details
- No Units Located Below
- Two or More Common Walls
HOA Fees
- $425 Monthly HOA Fees
Parking
- 2 Car Direct Access Garage
- 2 Carport Spaces
- Parking Available
- Automatic Gate
- Parking Lot
- Assigned Parking
Home Design
- Contemporary Architecture
- Stucco
Interior Spaces
- 1,105 Sq Ft Home
- 4-Story Property
- Open Floorplan
- Wainscoting
- Shutters
- Window Screens
- Living Room with Fireplace
- Pool Views
Kitchen
- Eat-In Kitchen
- Electric Oven
- Electric Range
- Free-Standing Range
- Dishwasher
- Tile Countertops
- Disposal
Flooring
- Carpet
- Tile
Bedrooms and Bathrooms
- 2 Main Level Bedrooms
- Primary Bedroom on Main
- Walk-In Closet
- Dressing Area
- Tile Bathroom Countertop
- Makeup or Vanity Space
- Bathtub with Shower
- Walk-in Shower
- Exhaust Fan In Bathroom
Laundry
- Laundry Room
- Stacked Washer and Dryer
Home Security
- Security Lights
- Closed Circuit Camera
Pool
- In Ground Pool
- Heated Spa
- In Ground Spa
- Gunite Pool
- Fence Around Pool
Utilities
- Forced Air Heating and Cooling System
- Natural Gas Not Available
- Water Heater
- Phone Connected
- Cable TV Available
Additional Features
- More Than Two Accessible Exits
- Suburban Location
Listing and Financial Details
- Tax Lot 1
- Tax Tract Number 7521
- Assessor Parcel Number 93366015
Community Details
Overview
- 70 Units
- Rossmoor Chateau Association, Phone Number (562) 402-1171
- Property Management Company HOA
Amenities
- Community Barbecue Grill
- Recreation Room
Recreation
- Fitness Center
- Community Pool
- Community Spa
Ownership History
Purchase Details
Home Financials for this Owner
Home Financials are based on the most recent Mortgage that was taken out on this home.Purchase Details
Home Financials for this Owner
Home Financials are based on the most recent Mortgage that was taken out on this home.Purchase Details
Home Financials for this Owner
Home Financials are based on the most recent Mortgage that was taken out on this home.Purchase Details
Similar Homes in Seal Beach, CA
Home Values in the Area
Average Home Value in this Area
Purchase History
| Date | Type | Sale Price | Title Company |
|---|---|---|---|
| Grant Deed | $600,000 | Old Republic Title | |
| Grant Deed | $470,000 | Clearmark Title | |
| Grant Deed | $430,000 | Orange Coast Title | |
| Interfamily Deed Transfer | -- | -- |
Mortgage History
| Date | Status | Loan Amount | Loan Type |
|---|---|---|---|
| Open | $578,550 | VA | |
| Previous Owner | $399,500 | New Conventional | |
| Previous Owner | $394,818 | New Conventional | |
| Previous Owner | $544,185 | Reverse Mortgage Home Equity Conversion Mortgage | |
| Previous Owner | $80,000 | Credit Line Revolving | |
| Previous Owner | $30,000 | Credit Line Revolving | |
| Previous Owner | $62,000 | Unknown |
Property History
| Date | Event | Price | Change | Sq Ft Price |
|---|---|---|---|---|
| 05/05/2025 05/05/25 | For Sale | $680,000 | +13.3% | $615 / Sq Ft |
| 06/20/2024 06/20/24 | Sold | $600,000 | -2.4% | $543 / Sq Ft |
| 05/31/2024 05/31/24 | Price Changed | $615,000 | -2.2% | $557 / Sq Ft |
| 03/28/2024 03/28/24 | For Sale | $629,000 | +4.8% | $569 / Sq Ft |
| 03/26/2024 03/26/24 | Off Market | $600,000 | -- | -- |
| 02/29/2024 02/29/24 | Price Changed | $629,000 | -3.1% | $569 / Sq Ft |
| 02/10/2024 02/10/24 | For Sale | $649,000 | +38.1% | $587 / Sq Ft |
| 10/08/2021 10/08/21 | Sold | $470,000 | +2.2% | $425 / Sq Ft |
| 09/02/2021 09/02/21 | Pending | -- | -- | -- |
| 08/20/2021 08/20/21 | For Sale | $460,000 | +7.0% | $416 / Sq Ft |
| 03/11/2020 03/11/20 | Sold | $430,000 | 0.0% | $389 / Sq Ft |
| 02/07/2020 02/07/20 | Pending | -- | -- | -- |
| 02/03/2020 02/03/20 | Price Changed | $429,900 | -1.5% | $389 / Sq Ft |
| 01/07/2020 01/07/20 | For Sale | $436,500 | +1.5% | $395 / Sq Ft |
| 12/19/2019 12/19/19 | Off Market | $430,000 | -- | -- |
| 12/09/2019 12/09/19 | For Sale | $436,500 | -- | $395 / Sq Ft |
Tax History Compared to Growth
Tax History
| Year | Tax Paid | Tax Assessment Tax Assessment Total Assessment is a certain percentage of the fair market value that is determined by local assessors to be the total taxable value of land and additions on the property. | Land | Improvement |
|---|---|---|---|---|
| 2024 | $6,034 | $488,988 | $375,370 | $113,618 |
| 2023 | $5,894 | $479,400 | $368,009 | $111,391 |
| 2022 | $5,864 | $470,000 | $360,793 | $109,207 |
| 2021 | $5,444 | $434,454 | $326,009 | $108,445 |
| 2020 | $1,636 | $91,422 | $35,202 | $56,220 |
| 2019 | $1,510 | $89,630 | $34,512 | $55,118 |
| 2018 | $1,424 | $87,873 | $33,835 | $54,038 |
| 2017 | $1,391 | $86,150 | $33,171 | $52,979 |
| 2016 | $1,361 | $84,461 | $32,520 | $51,941 |
| 2015 | $1,338 | $83,193 | $32,032 | $51,161 |
| 2014 | $1,293 | $81,564 | $31,405 | $50,159 |
Agents Affiliated with this Home
-
Rebeca Gallegos

Seller's Agent in 2025
Rebeca Gallegos
AGENCY 8 REAL ESTATE GROUP
(909) 373-6642
23 Total Sales
-
Jeff Warren

Seller's Agent in 2024
Jeff Warren
Compass
(310) 487-9266
5 in this area
88 Total Sales
-
Justin Sidell

Buyer Co-Listing Agent in 2024
Justin Sidell
Dream Life Real Estate
(562) 652-8993
1 in this area
200 Total Sales
-
Michelle Murray

Seller's Agent in 2021
Michelle Murray
MMM Real Estate
(562) 225-5957
1 in this area
49 Total Sales
-
Debbie Osborn
D
Seller's Agent in 2020
Debbie Osborn
ERA North Orange County
(714) 325-4379
1 Total Sale
About Rossmoor Regency
Map
Source: California Regional Multiple Listing Service (CRMLS)
MLS Number: PW19278080
APN: 933-660-15
- 12400 Montecito Rd Unit 208
- 12484 Montecito Rd Unit 484
- 12564 Montecito Rd Unit 4
- 12200 Montecito Rd Unit G205
- 12200 Montecito Rd Unit D221
- 12200 Montecito Rd Unit B322
- 12200 Montecito Rd Unit B117
- 3232 Brimhall Dr
- 3251 Woodstock Rd
- 12051 Old Mill Rd
- 12691 Silver Fox Rd
- 3141 Hillrose Dr
- 3181 Druid Ln
- 12091 Pine St
- 12392 Foster Rd
- 3272 Saint Albans Dr
- 2821 Tucker Ln
- 2791 Brimhall Dr
- 3371 Rossmoor Way
- 2682 Oak Knoll Dr
