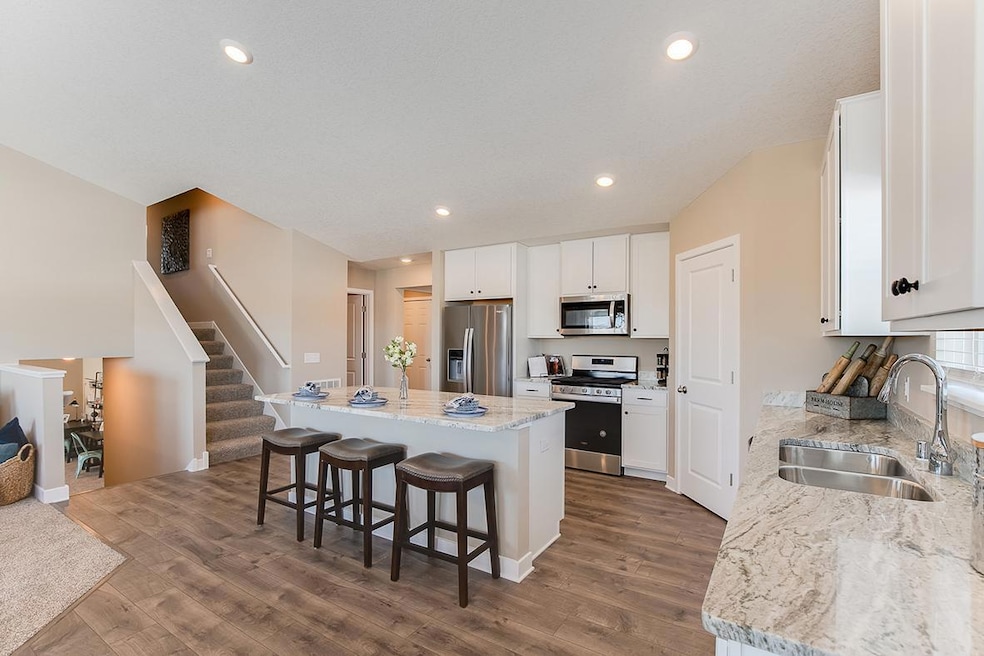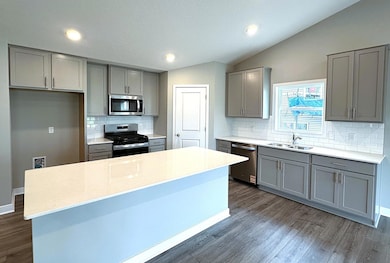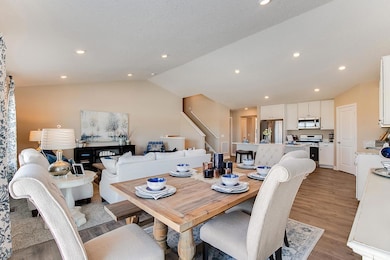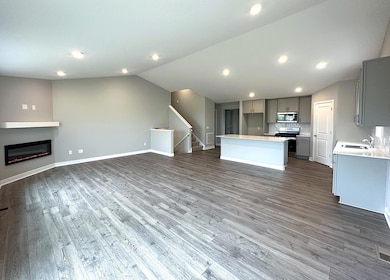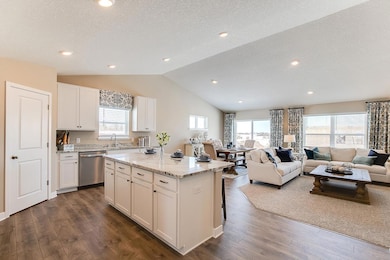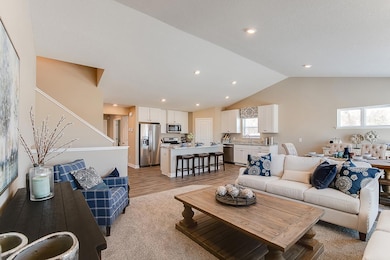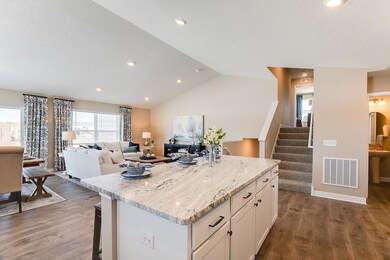12301 71st Ct NE Otsego, MN 55330
Estimated payment $2,448/month
Highlights
- New Construction
- Vaulted Ceiling
- Walk-In Pantry
- Rogers Middle School Rated 9+
- No HOA
- Stainless Steel Appliances
About This Home
***Ask how you can receive up to $10,000 in closing costs on this home!***
**Completed New Construction**
Introducing another new construction opportunity from D.R. Horton, America’s Builder. The Finnegan is your next dream home! This plan features a private main level office flex area with study doors along with an open living, kitchen and dining area featuring vaulted ceilings. Kitchen boasts a center island, walk-in corner pantry, stainless-steel appliances and Willow Gray cabinets. One nice feature about the Finnegan is that each of the upper-level bedrooms has a walk-in closet - Primary bedroom has TWO!! Not to mention FINISHED LOWER LEVEL!! Take this home and place it in the great location of minutes from I94 for easy commuting, minutes from Albertville Premium Outlet Malls for easy shopping and minutes from a variety of entertainment and dining, what more could you ask for?
Open House Schedule
-
Sunday, November 16, 202512:00 to 6:00 pm11/16/2025 12:00:00 PM +00:0011/16/2025 6:00:00 PM +00:00Add to Calendar
-
Monday, November 17, 202511:00 am to 6:00 pm11/17/2025 11:00:00 AM +00:0011/17/2025 6:00:00 PM +00:00Add to Calendar
Home Details
Home Type
- Single Family
Est. Annual Taxes
- $1,120
Year Built
- Built in 2025 | New Construction
Lot Details
- 9,148 Sq Ft Lot
- Lot Dimensions are 60 x 126 x 75 x 110 x 3
- Cul-De-Sac
Parking
- 3 Car Attached Garage
- Garage Door Opener
Home Design
- Split Level Home
- Flex
- Architectural Shingle Roof
- Vinyl Siding
Interior Spaces
- Vaulted Ceiling
- Electric Fireplace
- Family Room
- Living Room with Fireplace
- Dining Room
- Utility Room
- Washer and Dryer Hookup
Kitchen
- Walk-In Pantry
- Range
- Microwave
- Dishwasher
- Stainless Steel Appliances
- ENERGY STAR Qualified Appliances
- Disposal
- The kitchen features windows
Bedrooms and Bathrooms
- 4 Bedrooms
Finished Basement
- Walk-Out Basement
- Drainage System
- Sump Pump
- Drain
- Basement Storage
Utilities
- Forced Air Heating and Cooling System
- Humidifier
- Vented Exhaust Fan
- 200+ Amp Service
- Tankless Water Heater
- Gas Water Heater
Additional Features
- Air Exchanger
- Sod Farm
Community Details
- No Home Owners Association
- Built by D.R. HORTON
- Northwater Community
- Northwater Subdivision
Listing and Financial Details
- Assessor Parcel Number 118361005150
Map
Home Values in the Area
Average Home Value in this Area
Tax History
| Year | Tax Paid | Tax Assessment Tax Assessment Total Assessment is a certain percentage of the fair market value that is determined by local assessors to be the total taxable value of land and additions on the property. | Land | Improvement |
|---|---|---|---|---|
| 2025 | $1,120 | $185,300 | $95,000 | $90,300 |
| 2024 | $264 | $85,000 | $85,000 | $0 |
| 2023 | $264 | $71,500 | $71,500 | $0 |
| 2022 | $102 | $65,000 | $65,000 | $0 |
Property History
| Date | Event | Price | List to Sale | Price per Sq Ft | Prior Sale |
|---|---|---|---|---|---|
| 11/04/2025 11/04/25 | Sold | $446,990 | 0.0% | $186 / Sq Ft | View Prior Sale |
| 10/30/2025 10/30/25 | Off Market | $446,990 | -- | -- | |
| 10/21/2025 10/21/25 | Price Changed | $446,990 | -0.7% | $186 / Sq Ft | |
| 10/14/2025 10/14/25 | Price Changed | $449,990 | -1.1% | $187 / Sq Ft | |
| 10/08/2025 10/08/25 | Price Changed | $454,990 | -1.1% | $189 / Sq Ft | |
| 10/07/2025 10/07/25 | For Sale | $459,990 | -- | $192 / Sq Ft |
Source: NorthstarMLS
MLS Number: 6795782
APN: 118-361-005150
- 12305 71st Ct NE
- 12307 71st Ct NE
- 12438 69th Ln NE
- 7085 Marlowe Ave NE
- 7043 Marlowe Ave NE
- 7239 Martin Farms Ave NE
- 7096 Mackenzie Ct NE
- 7080 Mackenzie Ct NE
- The Finnegan Plan at Northwater - Express Premier
- The Rushmore Plan at Northwater - Express Premier
- The Dallas Plan at Northwater - Express Premier
- The Cameron II Plan at Northwater - Express Premier
- 12018 71st St NE
- The Clayton Plan at Northwater - Express Premier
- The Bryant II Plan at Northwater - Express Premier
- 12424 73rd St NE
- 12410 73rd St NE
- 11829 71st St NE
- 11887 73rd St NE
- 12042 65th St NE
- 12408 69th Ln NE
- 6382 Marshall Ave NE
- 11451 51st Cir NE
- 11480 51st Cir NE
- 6583 Linwood Dr NE
- 7766 Lachman Ave NE Unit 7786
- 10732 County Road 37 NE
- 6155-6198 Kalenda Ct NE
- 5066 Lander Ave NE
- 5400 Kingston Ln NE
- 11811 Frankfort Pkwy NE
- 14307 89th St NE
- 9 Heights Rd NE
- 11910 Town Center Dr NE
- 9402 65th St NE
- 18512 Salem St NW
- 8555 Quaday Ave NE
- 7701 River Rd NE
- 18663 Ogden Cir NW
- 17350 Zane St NW
