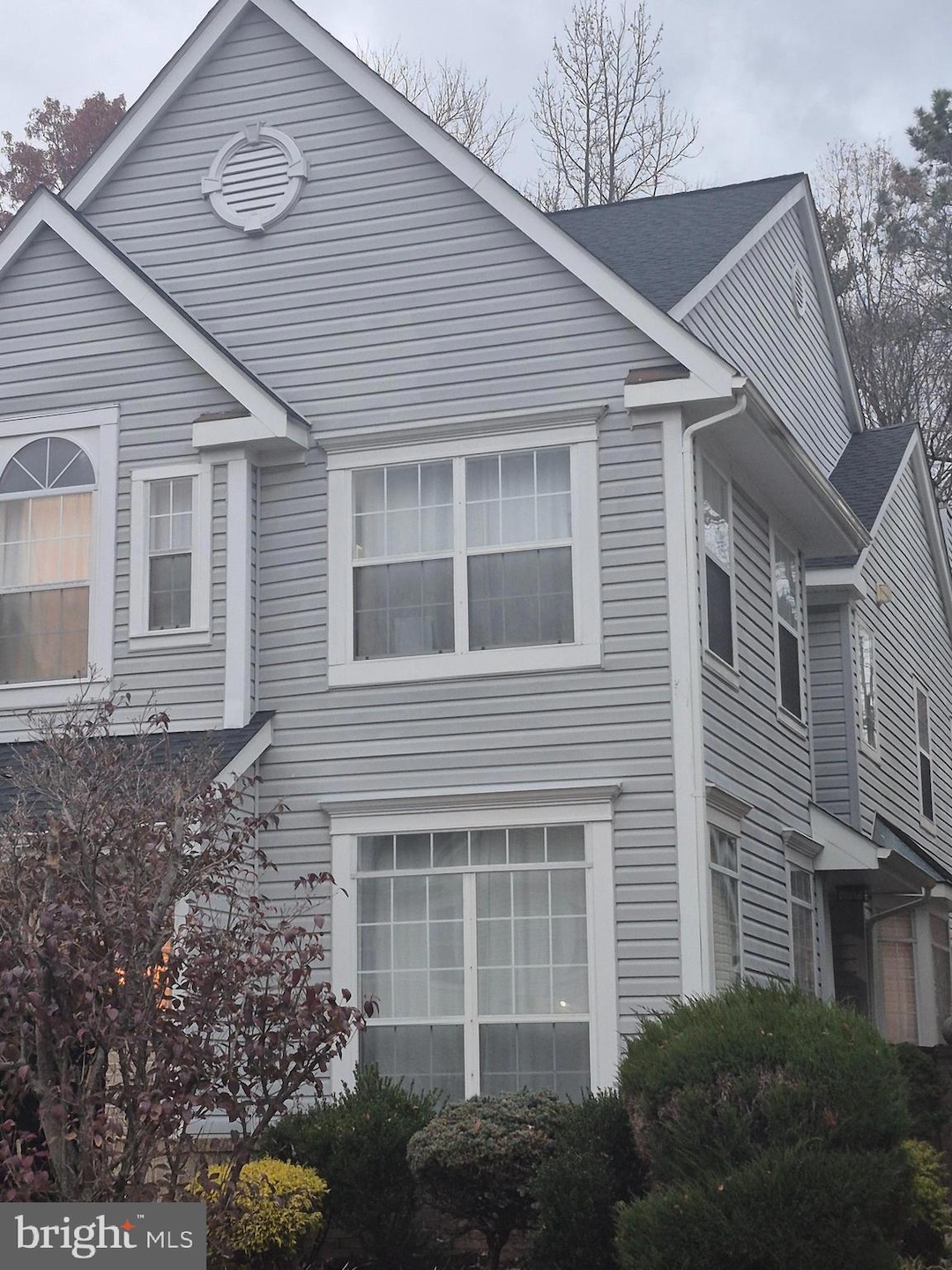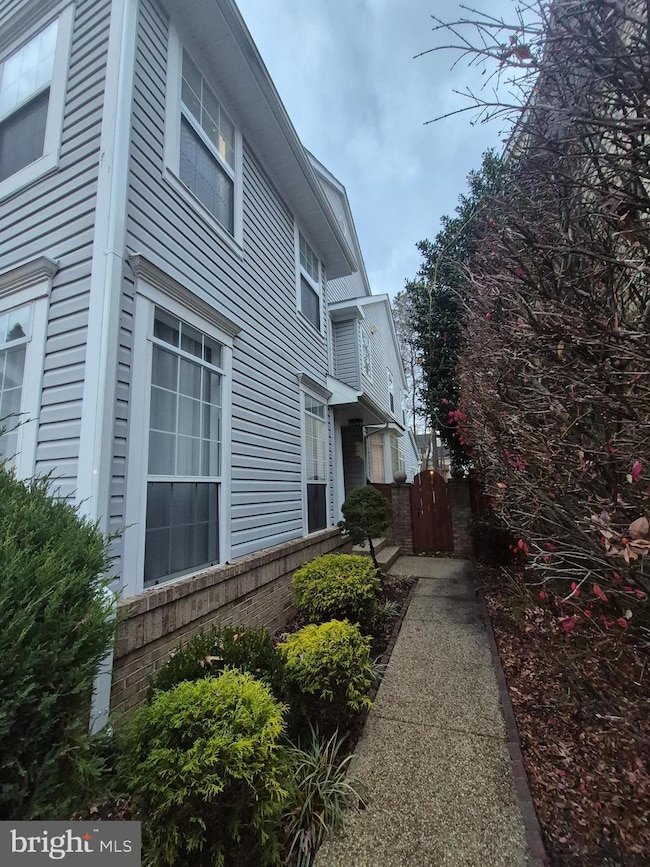12302 Quintette Ln Bowie, MD 20720
Northridge NeighborhoodEstimated payment $4,163/month
Highlights
- Contemporary Architecture
- Community Pool
- Laundry Room
- 1 Fireplace
- 1 Car Attached Garage
- 1-minute walk to Northridge Park
About This Home
Beautifully Updated & Meticulously Maintained Home in Bowie! Welcome to 12302 Quinette Lane, a truly move-in-ready home that has been thoughtfully upgraded and impeccably maintained from top to bottom. This stunning property combines modern elegance with everyday functionality, offering the perfect setting for comfortable living, entertaining, and creating lasting memories. Step into a bright and open main level featuring brand-new hardwood flooring, a warm fireplace, and elegant new chandeliers throughout, adding style and ambiance to every room. The beautifully remodeled kitchen boasts new cabinetry with built-in lighting, updated appliances, and excellent storage—making it a dream space for both everyday cooking and hosting, full office for remote workers built for two! Upstairs, you’ll love the convenience of a second-level laundry room, eliminating trips up and down the stairs. Bedrooms are spacious, and the bathrooms are well maintained to match the home’s modern appeal. The fully finished basement is an entertainer’s dream! Enjoy a wet bar, wine fridge, built-in speakers, pool table , and a dedicated exercise room, offering endless options for leisure, fitness, and gatherings. Major systems have all been recently updated, including a 3-year-old roof, new HVAC, updated water heater, and modern appliances—giving buyers peace of mind for years to come. Outside, the fenced-in backyard provides a private oasis perfect for family gatherings, pets, and outdoor relaxation. Key Features
Listing Agent
(301) 717-3441 tanaviagreer@kw.com Long & Foster Real Estate, Inc. License #648920 Listed on: 11/25/2025

Home Details
Home Type
- Single Family
Est. Annual Taxes
- $8,616
Year Built
- Built in 1992
Lot Details
- 4,025 Sq Ft Lot
- Property is zoned LCD
HOA Fees
- $65 Monthly HOA Fees
Parking
- 1 Car Attached Garage
- Front Facing Garage
- Driveway
Home Design
- Contemporary Architecture
- Frame Construction
- Concrete Perimeter Foundation
Interior Spaces
- Property has 3 Levels
- 1 Fireplace
- Laundry Room
- Finished Basement
Bedrooms and Bathrooms
- 3 Main Level Bedrooms
Schools
- High Bridge Elementary School
- Samuel Ogle Middle School
- Bowie High School
Utilities
- Heat Pump System
- Natural Gas Water Heater
Listing and Financial Details
- Coming Soon on 12/16/25
- Tax Lot 36
- Assessor Parcel Number 17141601392
Community Details
Overview
- Northridge Plat 26 Subdivision
Recreation
- Community Pool
Map
Home Values in the Area
Average Home Value in this Area
Tax History
| Year | Tax Paid | Tax Assessment Tax Assessment Total Assessment is a certain percentage of the fair market value that is determined by local assessors to be the total taxable value of land and additions on the property. | Land | Improvement |
|---|---|---|---|---|
| 2025 | $7,259 | $504,500 | $150,000 | $354,500 |
| 2024 | $7,259 | $483,233 | $0 | $0 |
| 2023 | $6,959 | $461,967 | $0 | $0 |
| 2022 | $6,598 | $440,700 | $110,000 | $330,700 |
| 2021 | $6,263 | $418,900 | $0 | $0 |
| 2020 | $6,049 | $397,100 | $0 | $0 |
| 2019 | $5,839 | $375,300 | $100,000 | $275,300 |
| 2018 | $5,682 | $364,233 | $0 | $0 |
| 2017 | $5,562 | $353,167 | $0 | $0 |
| 2016 | -- | $342,100 | $0 | $0 |
| 2015 | $5,141 | $329,467 | $0 | $0 |
| 2014 | $5,141 | $316,833 | $0 | $0 |
Purchase History
| Date | Type | Sale Price | Title Company |
|---|---|---|---|
| Deed | $229,000 | -- | |
| Deed | $195,000 | -- |
Source: Bright MLS
MLS Number: MDPG2184518
APN: 14-1601392
- 12207 Quadrille Ln
- 12340 Quiet Owl Ln
- 12205 Quick Fox Ln
- 7701 Quaint Ct
- 7501 Hillmeade Rd
- 7509 Hillmeade Rd
- 7428 Quail Ridge Ln
- 12231 Shafer Ln
- 7711 Hillmeade Rd
- 8244 Quill Point Dr
- 12500 Thompson Rd
- 12907 Fletchertown Rd
- 11531 Prospect Hill
- 12921 Fletchertown Rd
- 6908 Greenwood Dr
- Haddenfield II Plan at Fairway Estates
- Delaware II Plan at Fairway Estates
- Tomasen Plan at Fairway Estates
- 12943 Fletchertown Rd
- 11708 Moriarty Ct
- 8405 Spruill Dr
- 8609 Undermire Ct
- 7308 High Bridge Rd
- 11600 Glenn Dale Blvd
- 11308 Attingham Ln
- 13103 11th St Unit Basement
- 13314 Vanessa Ave
- 13301 Katrinka Dr
- 7403 Old Chapel Dr
- 8012 Wingate Dr
- 13108 6th St
- 8906 Chestnut Ave
- 12312 Sir Lancelot Dr
- 6019 Armaan Dr
- 8008 Hubble Dr
- 6301 Grenfell Ct
- 13005 Woodmore Blvd N
- 7010 Storch Ln
- 5905 Grenfell Loop
- 10023 Greenbelt Rd

