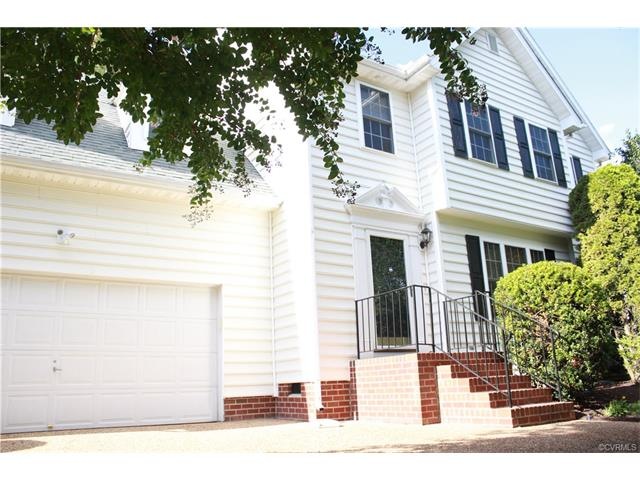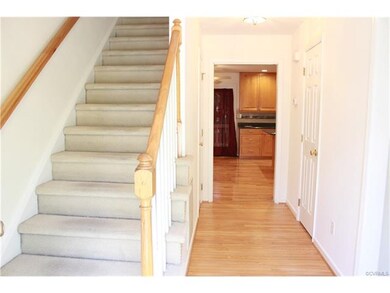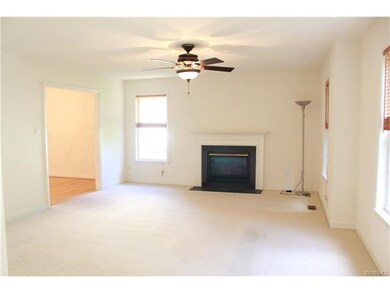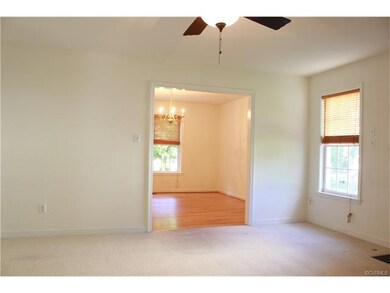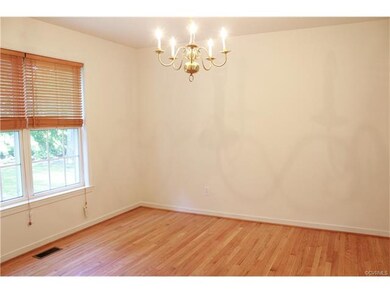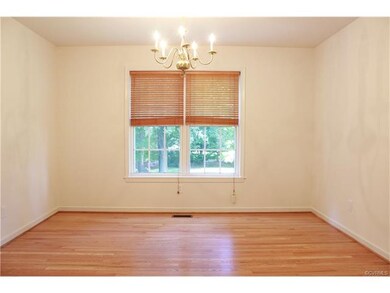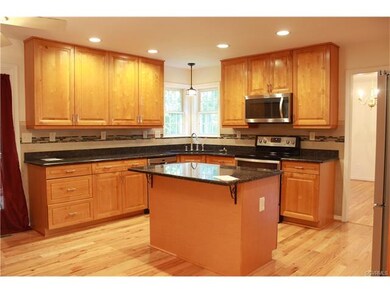
12304 Collinstone Place Glen Allen, VA 23059
Wyndham NeighborhoodHighlights
- Golf Course Community
- Fitness Center
- Community Lake
- Shady Grove Elementary School Rated A-
- Pool House
- Clubhouse
About This Home
As of September 2022What a wonderful home.Owner has updated the kitchen with new granite counters,all new stainless steel appliances,new kitchen cabinets,back splash.New gorgeous wood floors.Upgraded heat pump,newer hot water heater.Both bathrooms have been renovated with new vanities and tile flooring.Newer washer and dryer convey.Deck newly stained...large for family gatherings.Garage has wonderful storage cabinets and additional storage shelf's.Home is located on culdesac lot...walk to pool!!Yard is like a park setting with manicured yard.This home is ready to move in.Don't wait! Priced right.
Last Agent to Sell the Property
Exit First Realty License #0225135449 Listed on: 09/09/2017

Last Buyer's Agent
Amit Sardesai
Keller Williams Realty License #0225216551
Home Details
Home Type
- Single Family
Est. Annual Taxes
- $2,955
Year Built
- Built in 1996
Lot Details
- 0.28 Acre Lot
- Landscaped
- Level Lot
- Zoning described as R4C
HOA Fees
- $56 Monthly HOA Fees
Parking
- 2 Car Attached Garage
Home Design
- Transitional Architecture
- Composition Roof
- Vinyl Siding
Interior Spaces
- 2,190 Sq Ft Home
- 2-Story Property
- High Ceiling
- Separate Formal Living Room
- Dining Area
- Basement
- Crawl Space
Kitchen
- Breakfast Area or Nook
- Eat-In Kitchen
- Oven
- Microwave
- Ice Maker
- Kitchen Island
- Granite Countertops
- Disposal
Flooring
- Wood
- Carpet
Bedrooms and Bathrooms
- 4 Bedrooms
- En-Suite Primary Bedroom
- Soaking Tub
Laundry
- Dryer
- Washer
Pool
- Pool House
- In Ground Pool
- Fence Around Pool
Outdoor Features
- Stoop
Schools
- Shady Grove Elementary School
- Short Pump Middle School
- Deep Run High School
Utilities
- Central Air
- Heating Available
- Gas Water Heater
Listing and Financial Details
- Tax Lot 16
- Assessor Parcel Number 736-780-7315
Community Details
Overview
- Collinstone At Wyndham Subdivision
- Community Lake
- Pond in Community
Amenities
- Common Area
- Clubhouse
Recreation
- Golf Course Community
- Tennis Courts
- Community Basketball Court
- Community Playground
- Fitness Center
- Community Pool
- Putting Green
- Park
- Trails
Ownership History
Purchase Details
Home Financials for this Owner
Home Financials are based on the most recent Mortgage that was taken out on this home.Purchase Details
Home Financials for this Owner
Home Financials are based on the most recent Mortgage that was taken out on this home.Purchase Details
Home Financials for this Owner
Home Financials are based on the most recent Mortgage that was taken out on this home.Purchase Details
Home Financials for this Owner
Home Financials are based on the most recent Mortgage that was taken out on this home.Similar Homes in the area
Home Values in the Area
Average Home Value in this Area
Purchase History
| Date | Type | Sale Price | Title Company |
|---|---|---|---|
| Deed | $520,000 | Fidelity National Title | |
| Warranty Deed | $355,000 | Attorney | |
| Deed | $189,000 | -- | |
| Deed | $165,500 | -- |
Mortgage History
| Date | Status | Loan Amount | Loan Type |
|---|---|---|---|
| Open | $520,000 | New Conventional | |
| Previous Owner | $576,960 | New Conventional | |
| Previous Owner | $220,000 | Stand Alone Refi Refinance Of Original Loan | |
| Previous Owner | $250,000 | New Conventional | |
| Previous Owner | $337,250 | New Conventional | |
| Previous Owner | $98,175 | New Conventional | |
| Previous Owner | $151,200 | New Conventional | |
| Previous Owner | $123,750 | New Conventional |
Property History
| Date | Event | Price | Change | Sq Ft Price |
|---|---|---|---|---|
| 09/29/2022 09/29/22 | Sold | $520,000 | -1.0% | $237 / Sq Ft |
| 08/29/2022 08/29/22 | Pending | -- | -- | -- |
| 08/25/2022 08/25/22 | Price Changed | $525,000 | -2.8% | $240 / Sq Ft |
| 08/12/2022 08/12/22 | For Sale | $539,950 | +3.8% | $247 / Sq Ft |
| 08/11/2022 08/11/22 | Off Market | $520,000 | -- | -- |
| 08/04/2022 08/04/22 | Price Changed | $539,950 | -1.8% | $247 / Sq Ft |
| 07/22/2022 07/22/22 | For Sale | $549,950 | +54.9% | $251 / Sq Ft |
| 11/21/2017 11/21/17 | Sold | $355,000 | -1.4% | $162 / Sq Ft |
| 10/14/2017 10/14/17 | Pending | -- | -- | -- |
| 10/05/2017 10/05/17 | Price Changed | $359,950 | 0.0% | $164 / Sq Ft |
| 10/05/2017 10/05/17 | For Sale | $359,950 | -0.8% | $164 / Sq Ft |
| 09/14/2017 09/14/17 | Price Changed | $362,950 | +2.8% | $166 / Sq Ft |
| 09/13/2017 09/13/17 | Pending | -- | -- | -- |
| 09/09/2017 09/09/17 | For Sale | $352,950 | -- | $161 / Sq Ft |
Tax History Compared to Growth
Tax History
| Year | Tax Paid | Tax Assessment Tax Assessment Total Assessment is a certain percentage of the fair market value that is determined by local assessors to be the total taxable value of land and additions on the property. | Land | Improvement |
|---|---|---|---|---|
| 2025 | $4,900 | $543,100 | $150,000 | $393,100 |
| 2024 | $4,900 | $504,000 | $125,000 | $379,000 |
| 2023 | $4,284 | $504,000 | $125,000 | $379,000 |
| 2022 | $3,626 | $426,600 | $100,000 | $326,600 |
| 2021 | $3,231 | $371,400 | $90,000 | $281,400 |
| 2020 | $3,231 | $371,400 | $90,000 | $281,400 |
| 2019 | $3,107 | $357,100 | $90,000 | $267,100 |
| 2018 | $3,044 | $349,900 | $80,000 | $269,900 |
| 2017 | $2,955 | $339,600 | $80,000 | $259,600 |
| 2016 | $2,955 | $339,600 | $80,000 | $259,600 |
| 2015 | $2,683 | $318,800 | $80,000 | $238,800 |
| 2014 | $2,683 | $308,400 | $80,000 | $228,400 |
Agents Affiliated with this Home
-
Sophia Wang

Seller's Agent in 2022
Sophia Wang
Keller Williams Realty
(804) 719-1898
27 in this area
199 Total Sales
-
Brandon Gary

Buyer's Agent in 2022
Brandon Gary
Providence Hill Real Estate
(804) 304-6577
1 in this area
30 Total Sales
-
Jared Davis

Buyer Co-Listing Agent in 2022
Jared Davis
EXP Realty LLC
(804) 536-6100
5 in this area
643 Total Sales
-
Donald Breckenridge
D
Seller's Agent in 2017
Donald Breckenridge
Exit First Realty
(804) 914-5340
3 in this area
47 Total Sales
-
A
Buyer's Agent in 2017
Amit Sardesai
Keller Williams Realty
Map
Source: Central Virginia Regional MLS
MLS Number: 1732754
APN: 736-780-7315
- 5736 Rolling Creek Place
- 12418 Morgans Glen Cir
- 12453 Donahue Rd
- 12401 Wyndham Dr W
- 5804 Ascot Glen Dr
- 12105 Manor Park Dr
- 5713 Stoneacre Ct
- 6300 Manor Park Way
- 5605 Hunters Glen Dr
- 12024 Layton Dr
- 11905 Lerade Ct
- 6213 Winsted Ct
- 5519 Ashton Park Way
- 12201 Keats Grove Ct
- 5908 Dominion Fairways Ct
- 12109 Jamieson Place
- 11740 Park Forest Ct
- 7292 Ellingham Ct
- 7221 Shenfield Ave
- 10932 Dominion Fairways Ln
