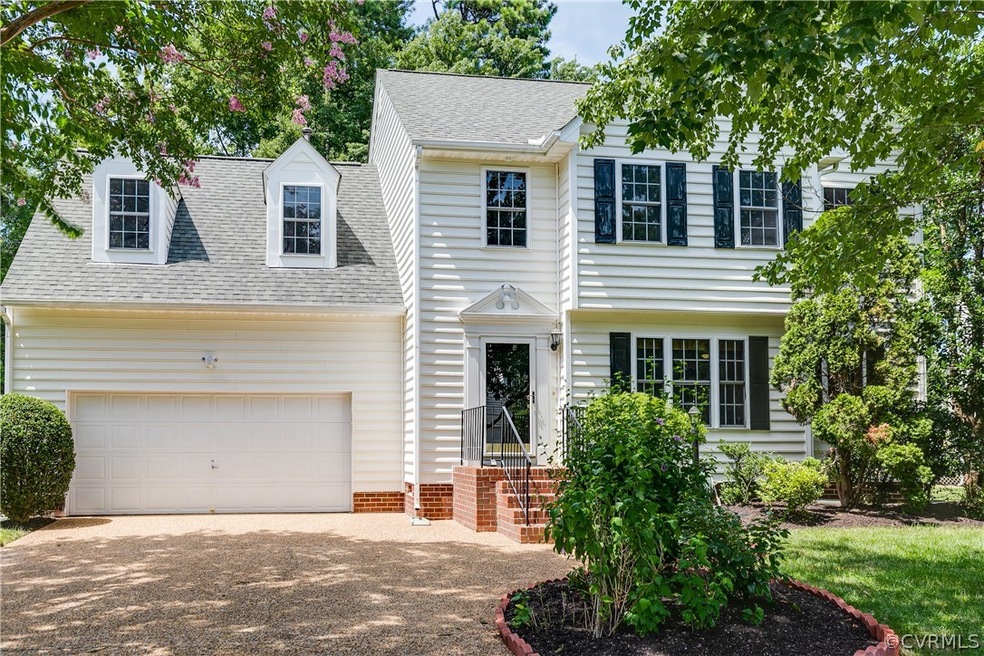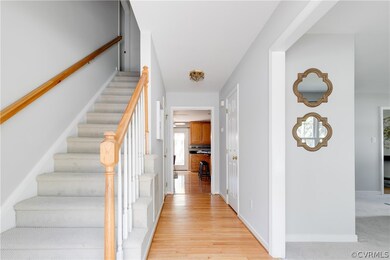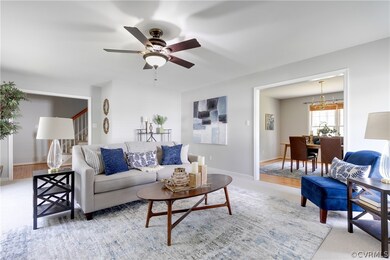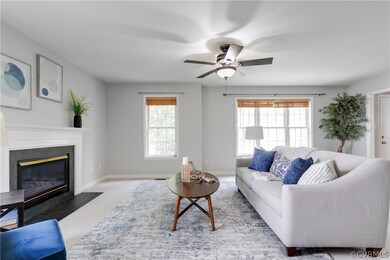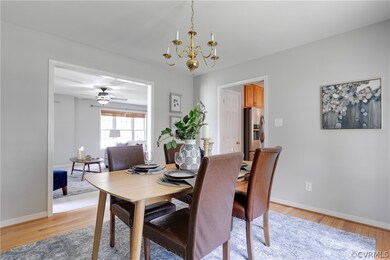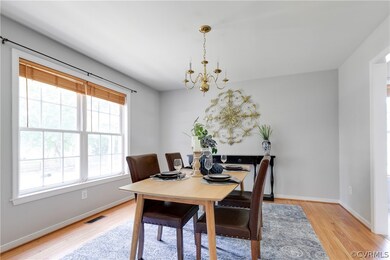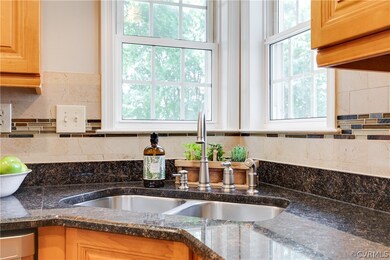
12304 Collinstone Place Glen Allen, VA 23059
Wyndham NeighborhoodHighlights
- Fitness Center
- Outdoor Pool
- Deck
- Shady Grove Elementary School Rated A-
- Clubhouse
- Transitional Architecture
About This Home
As of September 2022Welcome home to Collinstone in Wyndham, right cross the street from the community pool, clubhouse with gym, and tennis courts! This traditional two story home features a newly renovated Kitchen with granite countertops and stainless steel appliances. Formal dining room with hard wood floors, and large living room is naturally lit with a gas fireplace. On the second level, primary suite is very spacious with lots of closet space, and an attached bathroom. 3 additional well sized bedrooms and another hall bathroom completes the upper level. Two car attached garage with built-in storage and a relaxing deck overlooking the spacious and private backyard! Newer Roof (2017), New Dual fuel HVAC (2020). Minutes from Short Pump mall and interstates (64 and 295). Neighborhood features multiple amenities for your family enjoyment including a Swimming Pool, Tennis and Pickleball courts, Clubhouse with gym, basketball courts, and multiple playgrounds, and a gorgeous lake alongside private golf club "The Dominion Club". Highly desirable Henrico public schools: Shady Grove Elementary, Short Pump Middle, and Deep Run High School. Do not miss your opportunity to live in this gorgeous golf community!
Last Agent to Sell the Property
Keller Williams Realty License #0225208133 Listed on: 07/22/2022

Home Details
Home Type
- Single Family
Est. Annual Taxes
- $3,711
Year Built
- Built in 1996
Lot Details
- 0.28 Acre Lot
HOA Fees
- $69 Monthly HOA Fees
Parking
- 2 Car Attached Garage
Home Design
- Transitional Architecture
- Composition Roof
- Vinyl Siding
Interior Spaces
- 2,190 Sq Ft Home
- 2-Story Property
- High Ceiling
- Gas Fireplace
- Separate Formal Living Room
- Dining Area
- Crawl Space
- Washer and Dryer Hookup
Kitchen
- Breakfast Area or Nook
- Eat-In Kitchen
- Kitchen Island
- Granite Countertops
Flooring
- Wood
- Carpet
Bedrooms and Bathrooms
- 4 Bedrooms
- En-Suite Primary Bedroom
- Soaking Tub
Outdoor Features
- Outdoor Pool
- Deck
- Rear Porch
- Stoop
Schools
- Shady Grove Elementary School
- Short Pump Middle School
- Deep Run High School
Utilities
- Forced Air Heating and Cooling System
- Heating System Uses Natural Gas
- Gas Water Heater
Listing and Financial Details
- Tax Lot 16
- Assessor Parcel Number 7367807315
Community Details
Overview
- Collinstone At Wyndham Subdivision
Amenities
- Clubhouse
Recreation
- Tennis Courts
- Community Basketball Court
- Community Playground
- Fitness Center
- Community Pool
Ownership History
Purchase Details
Home Financials for this Owner
Home Financials are based on the most recent Mortgage that was taken out on this home.Purchase Details
Home Financials for this Owner
Home Financials are based on the most recent Mortgage that was taken out on this home.Purchase Details
Home Financials for this Owner
Home Financials are based on the most recent Mortgage that was taken out on this home.Purchase Details
Home Financials for this Owner
Home Financials are based on the most recent Mortgage that was taken out on this home.Similar Homes in Glen Allen, VA
Home Values in the Area
Average Home Value in this Area
Purchase History
| Date | Type | Sale Price | Title Company |
|---|---|---|---|
| Deed | $520,000 | Fidelity National Title | |
| Warranty Deed | $355,000 | Attorney | |
| Deed | $189,000 | -- | |
| Deed | $165,500 | -- |
Mortgage History
| Date | Status | Loan Amount | Loan Type |
|---|---|---|---|
| Open | $520,000 | New Conventional | |
| Previous Owner | $576,960 | New Conventional | |
| Previous Owner | $220,000 | Stand Alone Refi Refinance Of Original Loan | |
| Previous Owner | $250,000 | New Conventional | |
| Previous Owner | $337,250 | New Conventional | |
| Previous Owner | $98,175 | New Conventional | |
| Previous Owner | $151,200 | New Conventional | |
| Previous Owner | $123,750 | New Conventional |
Property History
| Date | Event | Price | Change | Sq Ft Price |
|---|---|---|---|---|
| 09/29/2022 09/29/22 | Sold | $520,000 | -1.0% | $237 / Sq Ft |
| 08/29/2022 08/29/22 | Pending | -- | -- | -- |
| 08/25/2022 08/25/22 | Price Changed | $525,000 | -2.8% | $240 / Sq Ft |
| 08/12/2022 08/12/22 | For Sale | $539,950 | +3.8% | $247 / Sq Ft |
| 08/11/2022 08/11/22 | Off Market | $520,000 | -- | -- |
| 08/04/2022 08/04/22 | Price Changed | $539,950 | -1.8% | $247 / Sq Ft |
| 07/22/2022 07/22/22 | For Sale | $549,950 | +54.9% | $251 / Sq Ft |
| 11/21/2017 11/21/17 | Sold | $355,000 | -1.4% | $162 / Sq Ft |
| 10/14/2017 10/14/17 | Pending | -- | -- | -- |
| 10/05/2017 10/05/17 | Price Changed | $359,950 | 0.0% | $164 / Sq Ft |
| 10/05/2017 10/05/17 | For Sale | $359,950 | -0.8% | $164 / Sq Ft |
| 09/14/2017 09/14/17 | Price Changed | $362,950 | +2.8% | $166 / Sq Ft |
| 09/13/2017 09/13/17 | Pending | -- | -- | -- |
| 09/09/2017 09/09/17 | For Sale | $352,950 | -- | $161 / Sq Ft |
Tax History Compared to Growth
Tax History
| Year | Tax Paid | Tax Assessment Tax Assessment Total Assessment is a certain percentage of the fair market value that is determined by local assessors to be the total taxable value of land and additions on the property. | Land | Improvement |
|---|---|---|---|---|
| 2025 | $4,900 | $543,100 | $150,000 | $393,100 |
| 2024 | $4,900 | $504,000 | $125,000 | $379,000 |
| 2023 | $4,284 | $504,000 | $125,000 | $379,000 |
| 2022 | $3,626 | $426,600 | $100,000 | $326,600 |
| 2021 | $3,231 | $371,400 | $90,000 | $281,400 |
| 2020 | $3,231 | $371,400 | $90,000 | $281,400 |
| 2019 | $3,107 | $357,100 | $90,000 | $267,100 |
| 2018 | $3,044 | $349,900 | $80,000 | $269,900 |
| 2017 | $2,955 | $339,600 | $80,000 | $259,600 |
| 2016 | $2,955 | $339,600 | $80,000 | $259,600 |
| 2015 | $2,683 | $318,800 | $80,000 | $238,800 |
| 2014 | $2,683 | $308,400 | $80,000 | $228,400 |
Agents Affiliated with this Home
-
Sophia Wang

Seller's Agent in 2022
Sophia Wang
Keller Williams Realty
(804) 719-1898
27 in this area
198 Total Sales
-
Brandon Gary

Buyer's Agent in 2022
Brandon Gary
Providence Hill Real Estate
(804) 304-6577
1 in this area
30 Total Sales
-
Jared Davis

Buyer Co-Listing Agent in 2022
Jared Davis
EXP Realty LLC
(804) 536-6100
5 in this area
643 Total Sales
-
Donald Breckenridge
D
Seller's Agent in 2017
Donald Breckenridge
Exit First Realty
(804) 914-5340
3 in this area
47 Total Sales
-
A
Buyer's Agent in 2017
Amit Sardesai
Keller Williams Realty
Map
Source: Central Virginia Regional MLS
MLS Number: 2220682
APN: 736-780-7315
- 5736 Rolling Creek Place
- 12418 Morgans Glen Cir
- 12453 Donahue Rd
- 12401 Wyndham Dr W
- 5804 Ascot Glen Dr
- 12105 Manor Park Dr
- 5713 Stoneacre Ct
- 6300 Manor Park Way
- 5605 Hunters Glen Dr
- 12024 Layton Dr
- 11905 Lerade Ct
- 6213 Winsted Ct
- 5519 Ashton Park Way
- 5908 Dominion Fairways Ct
- 12109 Jamieson Place
- 11740 Park Forest Ct
- 7292 Ellingham Ct
- 7221 Shenfield Ave
- 10932 Dominion Fairways Ln
- 6229 Ginda Terrace
