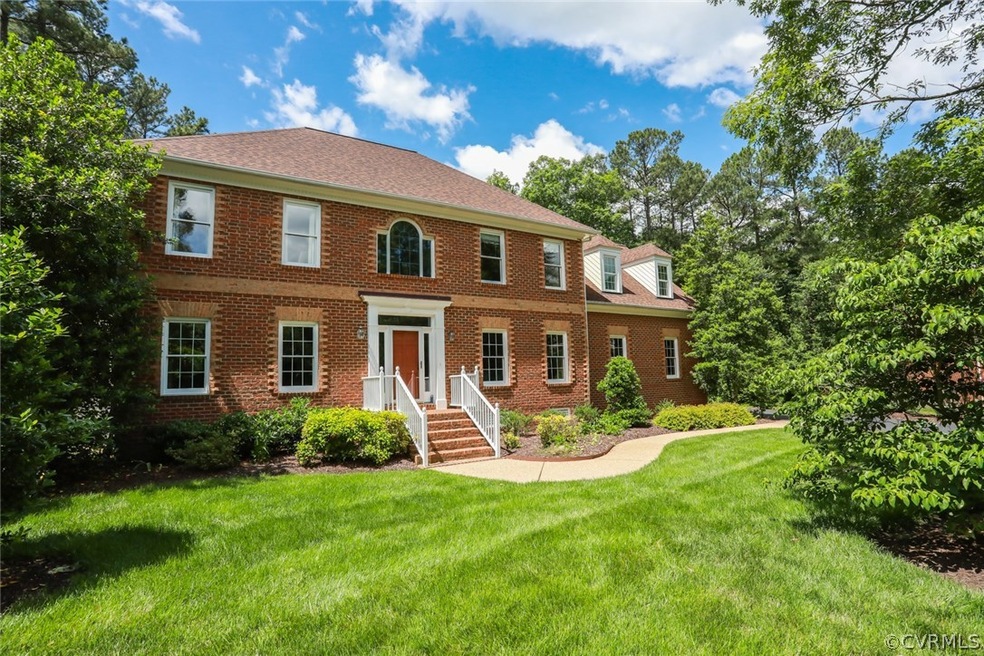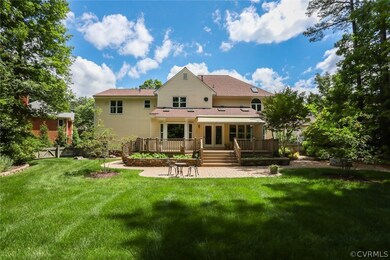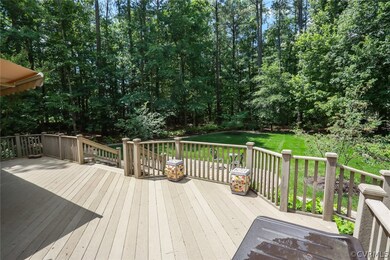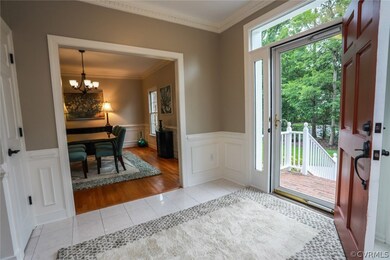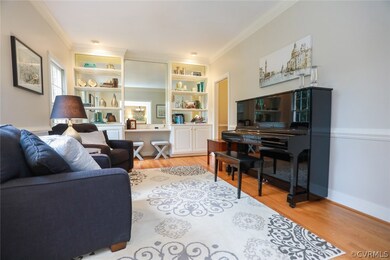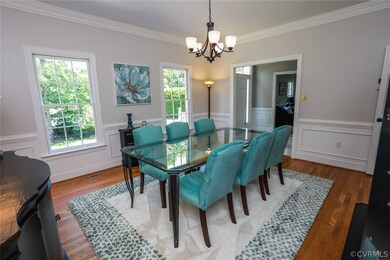
12309 Hunters Glen Terrace Glen Allen, VA 23059
Wyndham NeighborhoodHighlights
- 0.74 Acre Lot
- Colonial Architecture
- Deck
- Shady Grove Elementary School Rated A-
- Community Lake
- Marble Flooring
About This Home
As of December 2019You will fall in love with this 5BR 2.5 Brick Front Colonial style home located in Glen Allen, Va just minutes from Short Pump. Nestled on an amazing 3/4 acre cul de sac lot, this property provides wonderful privacy from your neighbors. Updated eat in kitchen featuring custom cabinetry,granite tops,stainless app,double oven,bay window w picture window,vaulted ceiling,pantry, & butlers pantry. Formal living & dining rooms w chandelier,built ins, & detailed moldings. Spacious family room gas FP w marble surround, pocket door,recessed lighting, & crown molding. French doors lead to rear florida room w vaulted ceilings,skylights,fan,& access to rear deck. Master bedroom suite boasting walk in closet, ceiling fan, & private bath w tiled floors,vaulted ceiling,skylights,his/her vanities,jetted tub,& separate stand up shower. Four other spacious secondary bedrooms w large closet spacing. Other wonderful features include 9' ceilings on 1st floor, HARDWOODS THROUGHOUT, walk up attic for storage,2nd floor laundry, 2 car side entry garage, fenced in back yard, double wide paved drive, fresh landscaping and a backyard oasis including rear patio, large Trex deck, firepit area, & more.
Last Agent to Sell the Property
Long & Foster REALTORS License #0225175558 Listed on: 06/01/2017

Home Details
Home Type
- Single Family
Est. Annual Taxes
- $4,359
Year Built
- Built in 1994
Lot Details
- 0.74 Acre Lot
- Back Yard Fenced
- Sprinkler System
- Zoning described as R2C
HOA Fees
- $33 Monthly HOA Fees
Parking
- 2 Car Attached Garage
- Garage Door Opener
Home Design
- Colonial Architecture
- Brick Exterior Construction
- Frame Construction
- Shingle Roof
- HardiePlank Type
Interior Spaces
- 3,300 Sq Ft Home
- 2-Story Property
- Central Vacuum
- Built-In Features
- Bookcases
- High Ceiling
- Ceiling Fan
- Recessed Lighting
- Gas Fireplace
- Bay Window
- French Doors
- Separate Formal Living Room
- Crawl Space
- Fire and Smoke Detector
Kitchen
- Eat-In Kitchen
- Double Oven
- Induction Cooktop
- Microwave
- Dishwasher
- Kitchen Island
- Granite Countertops
- Disposal
Flooring
- Wood
- Marble
- Ceramic Tile
Bedrooms and Bathrooms
- 5 Bedrooms
- En-Suite Primary Bedroom
- Hydromassage or Jetted Bathtub
Outdoor Features
- Deck
- Exterior Lighting
- Front Porch
Schools
- Shady Grove Elementary School
- Short Pump Middle School
- Deep Run High School
Utilities
- Forced Air Zoned Heating and Cooling System
- Heating System Uses Natural Gas
- Gas Water Heater
Listing and Financial Details
- Tax Lot 17
- Assessor Parcel Number 738-776-4891
Community Details
Overview
- Hunters Glen At Millstone Subdivision
- Community Lake
- Pond in Community
Amenities
- Common Area
Recreation
- Community Basketball Court
- Community Playground
- Trails
Ownership History
Purchase Details
Home Financials for this Owner
Home Financials are based on the most recent Mortgage that was taken out on this home.Purchase Details
Home Financials for this Owner
Home Financials are based on the most recent Mortgage that was taken out on this home.Purchase Details
Similar Homes in Glen Allen, VA
Home Values in the Area
Average Home Value in this Area
Purchase History
| Date | Type | Sale Price | Title Company |
|---|---|---|---|
| Warranty Deed | $589,500 | Attorney | |
| Warranty Deed | $575,000 | First American Title | |
| Warranty Deed | $406,000 | -- |
Mortgage History
| Date | Status | Loan Amount | Loan Type |
|---|---|---|---|
| Open | $496,000 | Stand Alone Refi Refinance Of Original Loan | |
| Closed | $549,500 | New Conventional | |
| Previous Owner | $460,000 | New Conventional | |
| Previous Owner | $214,747 | New Conventional | |
| Previous Owner | $248,000 | Stand Alone Refi Refinance Of Original Loan |
Property History
| Date | Event | Price | Change | Sq Ft Price |
|---|---|---|---|---|
| 12/12/2019 12/12/19 | Sold | $589,500 | -1.7% | $174 / Sq Ft |
| 10/27/2019 10/27/19 | Pending | -- | -- | -- |
| 10/16/2019 10/16/19 | For Sale | $599,950 | +4.3% | $177 / Sq Ft |
| 07/12/2017 07/12/17 | Sold | $575,000 | +1.1% | $174 / Sq Ft |
| 06/02/2017 06/02/17 | Pending | -- | -- | -- |
| 06/01/2017 06/01/17 | For Sale | $569,000 | -- | $172 / Sq Ft |
Tax History Compared to Growth
Tax History
| Year | Tax Paid | Tax Assessment Tax Assessment Total Assessment is a certain percentage of the fair market value that is determined by local assessors to be the total taxable value of land and additions on the property. | Land | Improvement |
|---|---|---|---|---|
| 2025 | $6,646 | $770,500 | $198,000 | $572,500 |
| 2024 | $6,646 | $754,000 | $181,500 | $572,500 |
| 2023 | $6,409 | $754,000 | $181,500 | $572,500 |
| 2022 | $5,121 | $602,500 | $165,000 | $437,500 |
| 2021 | $5,050 | $580,500 | $143,000 | $437,500 |
| 2020 | $5,050 | $580,500 | $143,000 | $437,500 |
| 2019 | $5,050 | $580,500 | $143,000 | $437,500 |
| 2018 | $4,869 | $559,700 | $143,000 | $416,700 |
| 2017 | $4,359 | $501,000 | $130,000 | $371,000 |
| 2016 | $4,359 | $501,000 | $130,000 | $371,000 |
| 2015 | $4,222 | $485,300 | $120,000 | $365,300 |
| 2014 | $4,222 | $485,300 | $120,000 | $365,300 |
Agents Affiliated with this Home
-
John Daylor

Seller's Agent in 2019
John Daylor
Joyner Fine Properties
(804) 347-1122
33 in this area
349 Total Sales
-
Leslie Hasek

Buyer's Agent in 2019
Leslie Hasek
Joyner Fine Properties
(804) 475-5201
1 in this area
48 Total Sales
-
James Strum

Seller's Agent in 2017
James Strum
Long & Foster
(804) 432-3408
7 in this area
599 Total Sales
-
Sarah Jarvis

Buyer's Agent in 2017
Sarah Jarvis
Samson Properties
(804) 356-4700
153 Total Sales
Map
Source: Central Virginia Regional MLS
MLS Number: 1719832
APN: 738-776-4891
- 12304 Hunters Glen Terrace
- 5605 Hunters Glen Dr
- 12410 Creek Mill Ct
- 11904 Lerade Ct
- 11905 Lerade Ct
- 6021 Chestnut Hill Dr
- 5905 Maybrook Dr
- 12313 Old Greenway Ct
- 11809 Park Forest Ct
- 5901 Barnstable Ct
- 12213 Collinstone Place
- 5904 Park Forest Ln
- 5908 Dominion Fairways Ct
- 6229 Ginda Terrace
- 11742 Olde Covington Way
- 10932 Dominion Fairways Ln
- 11916 Brookmeade Ct
- 5308 Hillshire Way
- 5025 Ellis Meadows Ct
- 12313 Haybrook Ln
