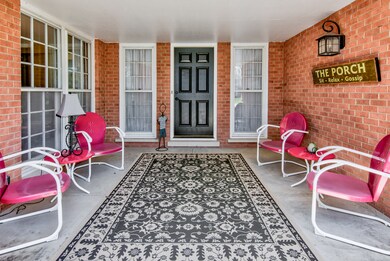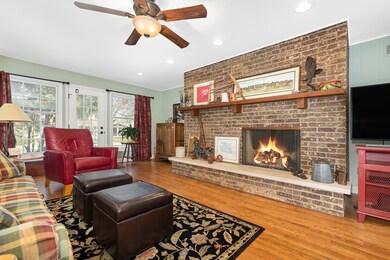
1231 Edward Rd Naperville, IL 60540
Pembrooke Greens NeighborhoodEstimated Value: $616,385 - $756,000
Highlights
- Wooded Lot
- Ranch Style House
- Walk-In Pantry
- Prairie Elementary School Rated A
- Wood Flooring
- Stainless Steel Appliances
About This Home
As of August 2020Updates and upgrades abound in this ranch home with 3 bedrooms and 2 baths, minutes from downtown Naperville, the metra, the highway and shopping. The home has been tastefully updated with new hardwood floors, light fixtures and floor-to-to-ceiling windows throughout! The welcoming, expansive, covered front porch draws you into the open foyer with 2 large sidelight windows. The charming living room has a brick gas-log fireplace and a full wall of windows showcasing the stunning back yard. The formal dining room has custom chandelier and wall of windows overlooking the porch, for natural light with complete privacy. FULLY REMODELED kitchen is heaven for any home cook, featuring granite countertops with lots of prep space, stainless steel appliances (including double oven!), hands-free faucet, recessed lighting and spacious eating area overlooking the private back yard. Storage abounds with 16 cabinets, 12 drawers and a pantry! The family room has another all-brick gas-log fireplace with raised hearth and wood mantle, recessed lighting, a ceiling fan and patio and backyard access. The paver patio offers plenty of space for entertaining and enjoying your large, fenced backyard with mature trees. Large, FULLY REMODELED master bedroom has a walk-in closet and private updated bath featuring dual sink vanity and separate walk-in shower with glass door and stunning custom tile work. 2 secondary bedrooms have large closets and access to hall bath with dual sink vanity. There is a walk-in storage closet upstairs for easy access to your treasures, in addition to all the storage in the basement. Oversized FULLY REMODELED laundry room has a new washer (2018) and dryer (2013) utility sink, storage cabinets and huge closet. 2-car attached garage with NEW opener. Attic has blown-in insulation. Hunter Pro-C in-ground sprinkler system (front and back!). Custom roof and concrete crown. Upgraded Lennox HVAC, major mechanicals and surge protector in the last 7 years... and so much more! Please view our 3D Matterprt Tour.**WE WILL BE OFFERING VIRTUAL SHOWINGS AND STRICT ADHERENCE TO SAFETY PROTOCOLS.**
Last Agent to Sell the Property
Keller Williams Infinity License #471011107 Listed on: 04/23/2020

Home Details
Home Type
- Single Family
Est. Annual Taxes
- $9,837
Year Built
- 1975
Lot Details
- Southern Exposure
- Fenced Yard
- Wooded Lot
Parking
- Attached Garage
- Garage Door Opener
- Driveway
- Parking Included in Price
- Garage Is Owned
Home Design
- Ranch Style House
- Brick Exterior Construction
- Slab Foundation
- Asphalt Shingled Roof
- Cedar
Interior Spaces
- Wood Burning Fireplace
- Fireplace With Gas Starter
- Dining Area
- Wood Flooring
- Storm Screens
Kitchen
- Breakfast Bar
- Walk-In Pantry
- Oven or Range
- Dishwasher
- Stainless Steel Appliances
- Disposal
Bedrooms and Bathrooms
- Primary Bathroom is a Full Bathroom
- Dual Sinks
Laundry
- Laundry on main level
- Dryer
- Washer
Unfinished Basement
- Partial Basement
- Crawl Space
Utilities
- Forced Air Heating and Cooling System
- Heating System Uses Gas
- Lake Michigan Water
Additional Features
- North or South Exposure
- Brick Porch or Patio
- Property is near a bus stop
Listing and Financial Details
- Senior Tax Exemptions
- Homeowner Tax Exemptions
Ownership History
Purchase Details
Purchase Details
Home Financials for this Owner
Home Financials are based on the most recent Mortgage that was taken out on this home.Purchase Details
Home Financials for this Owner
Home Financials are based on the most recent Mortgage that was taken out on this home.Purchase Details
Purchase Details
Purchase Details
Similar Homes in Naperville, IL
Home Values in the Area
Average Home Value in this Area
Purchase History
| Date | Buyer | Sale Price | Title Company |
|---|---|---|---|
| Julie Ann Rowles Lagodney Declaration Of Trus | -- | Nagle Obarski & Holzhauer Pc | |
| Lagodney Julie | $450,000 | Chicago Title | |
| Cota John | $375,000 | Fidelity National Title | |
| Riley Arlene C | -- | None Available | |
| Riley Arlene C | -- | None Available | |
| Mondrowski Evelyn D | -- | -- |
Mortgage History
| Date | Status | Borrower | Loan Amount |
|---|---|---|---|
| Previous Owner | Lagodney Julie | $220,000 | |
| Previous Owner | Cota John | $225,000 |
Property History
| Date | Event | Price | Change | Sq Ft Price |
|---|---|---|---|---|
| 08/07/2020 08/07/20 | Sold | $450,000 | 0.0% | $202 / Sq Ft |
| 06/07/2020 06/07/20 | Pending | -- | -- | -- |
| 05/23/2020 05/23/20 | Price Changed | $450,000 | -2.2% | $202 / Sq Ft |
| 05/14/2020 05/14/20 | Price Changed | $460,000 | -3.2% | $207 / Sq Ft |
| 04/23/2020 04/23/20 | For Sale | $475,000 | +26.7% | $213 / Sq Ft |
| 07/23/2013 07/23/13 | Sold | $375,000 | +1.6% | $168 / Sq Ft |
| 05/11/2013 05/11/13 | Pending | -- | -- | -- |
| 05/09/2013 05/09/13 | For Sale | $369,000 | -- | $166 / Sq Ft |
Tax History Compared to Growth
Tax History
| Year | Tax Paid | Tax Assessment Tax Assessment Total Assessment is a certain percentage of the fair market value that is determined by local assessors to be the total taxable value of land and additions on the property. | Land | Improvement |
|---|---|---|---|---|
| 2023 | $9,837 | $167,390 | $72,520 | $94,870 |
| 2022 | $9,460 | $157,170 | $68,090 | $89,080 |
| 2021 | $9,102 | $151,220 | $65,510 | $85,710 |
| 2020 | $8,902 | $148,500 | $64,330 | $84,170 |
| 2019 | $8,628 | $142,080 | $61,550 | $80,530 |
| 2018 | $8,358 | $137,940 | $59,760 | $78,180 |
| 2017 | $8,177 | $133,280 | $57,740 | $75,540 |
| 2016 | $8,001 | $128,460 | $55,650 | $72,810 |
| 2015 | $8,288 | $120,980 | $52,410 | $68,570 |
| 2014 | $8,129 | $115,210 | $49,910 | $65,300 |
| 2013 | $8,007 | $115,490 | $50,030 | $65,460 |
Agents Affiliated with this Home
-
Jeff Ristine

Seller's Agent in 2020
Jeff Ristine
Keller Williams Infinity
(630) 235-2426
1 in this area
133 Total Sales
-
Elia Balderas
E
Buyer's Agent in 2020
Elia Balderas
Charles Rutenberg Realty of IL
(630) 248-0570
1 in this area
8 Total Sales
-
Daniel Firks

Seller's Agent in 2013
Daniel Firks
Coldwell Banker Real Estate Group
(630) 674-6547
2 in this area
189 Total Sales
-
Bill White

Buyer's Agent in 2013
Bill White
Baird Warner
(630) 235-9760
2 in this area
263 Total Sales
Map
Source: Midwest Real Estate Data (MRED)
MLS Number: MRD10689911
APN: 08-20-105-026
- 228 Pembroke Rd
- 1128 Elizabeth Ave
- 224 Olesen Dr
- 1309 Brunswick Ct
- 1046 Sylvan Cir
- 1025 Elizabeth Ave
- 1205 Chateaugay Ave
- 1133 Catherine Ave
- 111 Olesen Dr Unit 3F
- 311 Brodie Ct
- 809 S Charles Ave
- 820 Prairie Ave
- 6444 Coach House Rd
- 841 Turnbridge Cir
- 23 Westmoreland Ln
- 440 S Columbia St
- 712 E Hillside Rd
- 986 Rossmere Ct
- 1167 Timberlane Ct
- 844 S Julian St
- 1231 Edward Rd
- 1225 Edward Rd
- 1226 Cheshire Ave
- 1221 Edward Rd
- 1222 Cheshire Ave
- 1230 Cheshire Ave
- 1234 Cheshire Ave
- 1234 Edward Rd
- 1228 Edward Rd
- 1218 Cheshire Ave Unit 3
- 1215 Edward Rd
- 1240 Edward Rd
- 1222 Edward Rd
- 1238 Cheshire Ave
- 1243 Edward Rd
- 1216 Edward Rd
- 1214 Cheshire Ave
- 1246 Edward Rd
- 1242 Cheshire Ave
- 1209 Edward Rd





