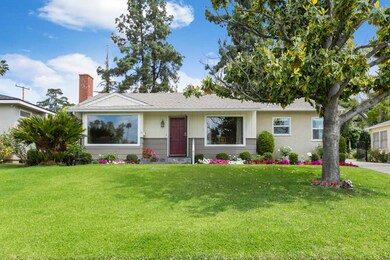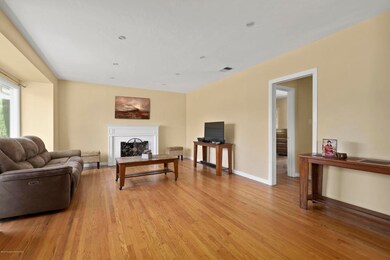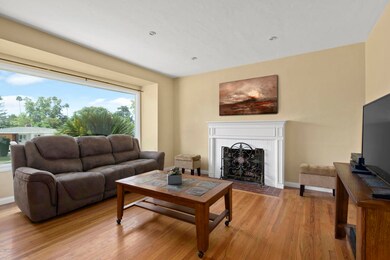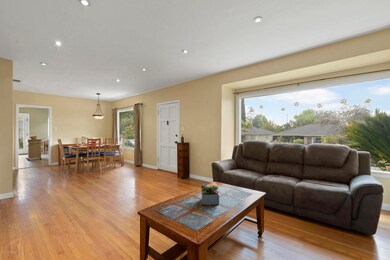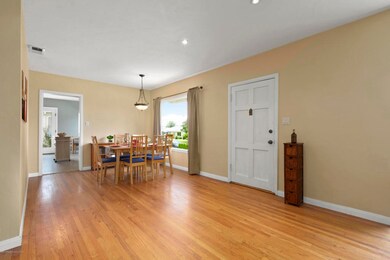
1231 Meadowbrook Rd Altadena, CA 91001
Highlights
- Updated Kitchen
- Wood Flooring
- Lawn
- Pasadena High School Rated A
- Granite Countertops
- No HOA
About This Home
As of July 2020Located in the highly sought-after Country Club area of Altadena, this updated and well maintained traditional offers light filled rooms and rests on a slight knoll with mature gardens. Living Room w/hardwood floors, large picture window, and fireplace. Dining area with hardwood floors and front garden view. The remodeled kitchen offers granite countertops, wood cabinets, dishwasher, gas range, and side driveway access. All three bedrooms have hardwood flooring and overlook the rear patio and garden. The newer main bath is tiled with a tub. The MBR has a newer tiled 3/4 bath. Newer windows, recessed lighting, good storage in the hallway, newer hot water heater, and HVAC. The center bedroom opens out to a large patio area with mountain views. There is ample grass area of entertaining. Detached two car garage with remote control. Meadowbrook has always been a highly desirable street with homes showing pride-of-ownership with a true ''neighborhood'' feel. Two blocks from the Country Club. Great expansion potential.
Last Agent to Sell the Property
Berkshire Hathaway Home Servic License #00620166 Listed on: 06/02/2020

Home Details
Home Type
- Single Family
Est. Annual Taxes
- $12,065
Year Built
- Built in 1947 | Remodeled
Lot Details
- 8,980 Sq Ft Lot
- South Facing Home
- Block Wall Fence
- Landscaped
- Rectangular Lot
- Front and Back Yard Sprinklers
- Lawn
- Property is zoned LCR175
Parking
- 2 Car Garage
- Parking Available
- Side by Side Parking
- Two Garage Doors
- Guest Parking
- On-Street Parking
- Parking Lot
Home Design
- Raised Foundation
- Frame Construction
- Stucco
Interior Spaces
- 1,392 Sq Ft Home
- 1-Story Property
- Crown Molding
- Recessed Lighting
- Double Pane Windows
- Window Screens
- Living Room with Fireplace
- Center Hall
Kitchen
- Kitchenette
- Updated Kitchen
- Gas Oven
- Gas Cooktop
- Range Hood
- Microwave
- Ice Maker
- Water Line To Refrigerator
- Dishwasher
- Granite Countertops
- Disposal
Flooring
- Wood
- Tile
Bedrooms and Bathrooms
- 3 Bedrooms
- Converted Bedroom
- Remodeled Bathroom
- 2 Full Bathrooms
- Granite Bathroom Countertops
- Tile Bathroom Countertop
- Bathtub with Shower
Laundry
- Laundry Room
- Stacked Washer and Dryer
Home Security
- Security Lights
- Fire and Smoke Detector
Accessible Home Design
- No Interior Steps
Outdoor Features
- Concrete Porch or Patio
- Rain Gutters
Utilities
- Forced Air Heating and Cooling System
- Heating System Uses Natural Gas
- Vented Exhaust Fan
Community Details
- No Home Owners Association
- Laundry Facilities
Listing and Financial Details
- Assessor Parcel Number 5847008001
Ownership History
Purchase Details
Home Financials for this Owner
Home Financials are based on the most recent Mortgage that was taken out on this home.Purchase Details
Purchase Details
Home Financials for this Owner
Home Financials are based on the most recent Mortgage that was taken out on this home.Purchase Details
Home Financials for this Owner
Home Financials are based on the most recent Mortgage that was taken out on this home.Purchase Details
Purchase Details
Purchase Details
Home Financials for this Owner
Home Financials are based on the most recent Mortgage that was taken out on this home.Similar Homes in the area
Home Values in the Area
Average Home Value in this Area
Purchase History
| Date | Type | Sale Price | Title Company |
|---|---|---|---|
| Grant Deed | $980,000 | Lawyers Title Company | |
| Interfamily Deed Transfer | -- | Wfg National Title Ins Co | |
| Grant Deed | $737,000 | Southland Title | |
| Grant Deed | $585,000 | Southland Title | |
| Interfamily Deed Transfer | -- | None Available | |
| Interfamily Deed Transfer | -- | -- | |
| Interfamily Deed Transfer | -- | American Title Ins Co | |
| Interfamily Deed Transfer | -- | -- |
Mortgage History
| Date | Status | Loan Amount | Loan Type |
|---|---|---|---|
| Open | $94,050 | Credit Line Revolving | |
| Open | $760,000 | New Conventional | |
| Previous Owner | $516,000 | Purchase Money Mortgage | |
| Previous Owner | $109,500 | Credit Line Revolving | |
| Previous Owner | $417,000 | New Conventional | |
| Previous Owner | $10,000 | No Value Available |
Property History
| Date | Event | Price | Change | Sq Ft Price |
|---|---|---|---|---|
| 07/08/2025 07/08/25 | For Sale | $839,000 | -14.4% | -- |
| 07/14/2020 07/14/20 | Sold | $980,000 | +7.5% | $704 / Sq Ft |
| 07/09/2020 07/09/20 | Pending | -- | -- | -- |
| 06/02/2020 06/02/20 | For Sale | $912,000 | -- | $655 / Sq Ft |
Tax History Compared to Growth
Tax History
| Year | Tax Paid | Tax Assessment Tax Assessment Total Assessment is a certain percentage of the fair market value that is determined by local assessors to be the total taxable value of land and additions on the property. | Land | Improvement |
|---|---|---|---|---|
| 2024 | $12,065 | $1,039,982 | $831,986 | $207,996 |
| 2023 | $11,961 | $1,019,591 | $815,673 | $203,918 |
| 2022 | $11,546 | $999,600 | $799,680 | $199,920 |
| 2021 | $11,018 | $980,000 | $784,000 | $196,000 |
| 2020 | $9,702 | $892,000 | $716,000 | $176,000 |
| 2019 | $9,254 | $830,000 | $666,000 | $164,000 |
| 2018 | $9,283 | $803,000 | $644,000 | $159,000 |
| 2016 | $8,425 | $720,000 | $577,000 | $143,000 |
| 2015 | $7,983 | $678,000 | $543,000 | $135,000 |
| 2014 | $7,720 | $656,000 | $525,000 | $131,000 |
Agents Affiliated with this Home
-
Linda Seyffert

Seller's Agent in 2025
Linda Seyffert
Coldwell Banker Realty
(626) 712-5194
27 in this area
64 Total Sales
-
Michael Dilsaver

Seller's Agent in 2020
Michael Dilsaver
Berkshire Hathaway Home Servic
(626) 755-7372
10 in this area
71 Total Sales
Map
Source: Pasadena-Foothills Association of REALTORS®
MLS Number: P0-820001982
APN: 5847-008-001
- 2263 Mar Vista Ave
- 1215 E Mendocino St
- 1085 E Mendocino St
- 1079 Beverly Way
- 955 E Mendocino St
- 952 Beverly Way
- 2469 Holliston Ave
- 917 E Mendocino St
- 2117 Lake Ave
- 1052 New York Dr
- 915 Beverly Way
- 2304 Winrock Ave
- 1137 E Mariposa St
- 2577 Boulder Rd
- 1280 E Woodbury Rd
- 1290 E Woodbury Rd
- 1003 E Mariposa St
- 834 Morada Place
- 1144 E Altadena Dr
- 867 New York Dr

