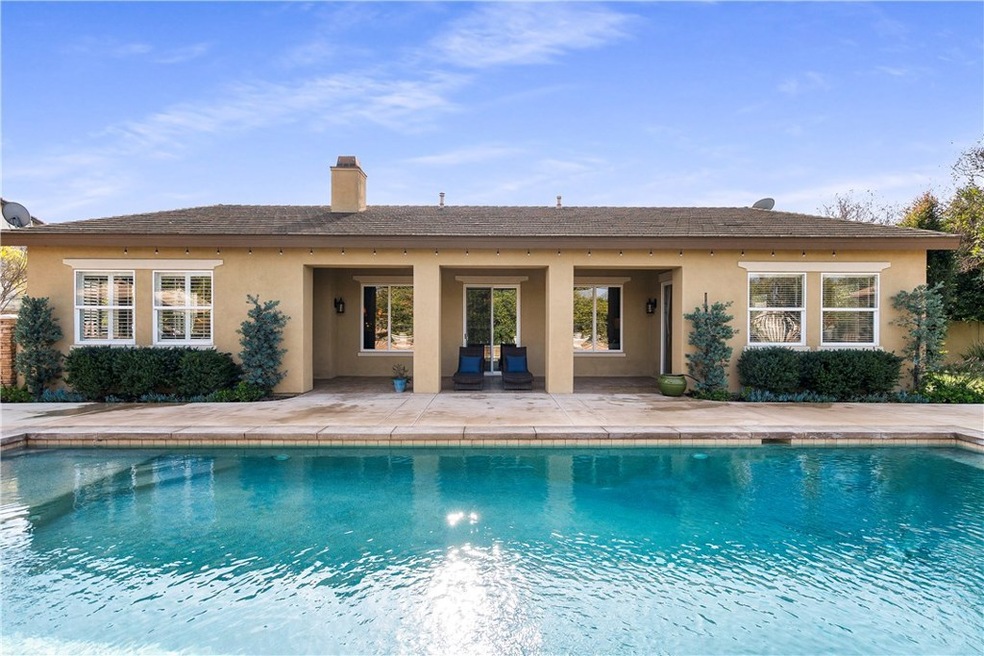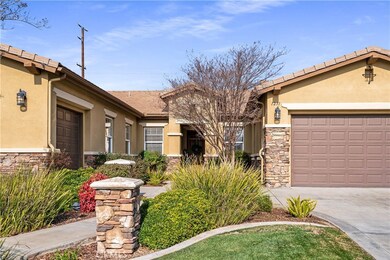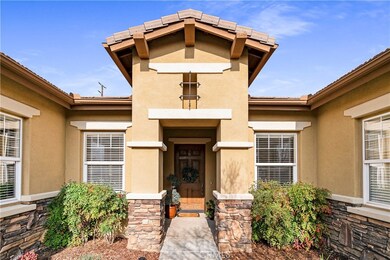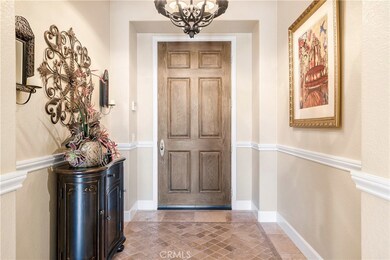
1231 Pamplona Dr Riverside, CA 92508
Mission Grove NeighborhoodEstimated Value: $1,003,000 - $1,088,000
Highlights
- Pebble Pool Finish
- RV Access or Parking
- Gated Parking
- John F. Kennedy Elementary School Rated A-
- Primary Bedroom Suite
- Gated Community
About This Home
As of November 2020Pristine single level pool home in the heart of Rancho Valencia and your own community orange grove. Elegant design elements and upgrades throughout include granite and travertine slab counters, chiseled-edge travertine flooring, thick 5.5” baseboards, and Minka lighting. The formal entry leads straight away to the spacious living and dining room, and outward to views of the sparkling pool and orchard. Loads of windows and (3) sliders bring the outdoors in. Beautiful island kitchen boasts new KitchenAid stainless steel appliances, French door fridge, walk-in pantry and nook all open to the family room with wood burning fireplace, built-in media center and plantation shutters. Office (or 4th bedroom) with adjacent ¾ bath. The laundry offers ample storage and direct garage access. Restful master suite with remodeled travertine shower, soaking tub, dual vanities and his/her entry walk-in closet. Sharing their own wing are two secondary bedrooms with gorgeous newly remodeled Jack-n-Jill bath, and cozy “teen” retreat. Beautifully landscaped all around with an incredible back yard perfect for entertaining or just soaking up the sun; pebble pool with huge lounge step and 10-person spa, oversize island barbeque, firepit and ample room for covered and uncovered patio seating. 3-car split garage with custom cabinets; gated RV parking; wood storage shed. Within walking distance of sought after schools, and close to parks, dining, shopping, and movie theater.
Last Agent to Sell the Property
JULI GRAHAM
COMPASS License #01096567 Listed on: 02/08/2020

Home Details
Home Type
- Single Family
Est. Annual Taxes
- $10,272
Year Built
- Built in 2003
Lot Details
- 0.51 Acre Lot
- South Facing Home
- Wrought Iron Fence
- Stucco Fence
- Landscaped
- Rectangular Lot
- Level Lot
- Front and Back Yard Sprinklers
- Lawn
- Back and Front Yard
HOA Fees
- $250 Monthly HOA Fees
Parking
- 3 Car Direct Access Garage
- 8 Open Parking Spaces
- Front Facing Garage
- Side Facing Garage
- Two Garage Doors
- Driveway
- Gated Parking
- On-Street Parking
- RV Access or Parking
Property Views
- Orchard Views
- Pool
- Neighborhood
Home Design
- Traditional Architecture
- Turnkey
- Planned Development
- Slab Foundation
- Fire Rated Drywall
- Concrete Roof
- Stone Veneer
- Stucco
Interior Spaces
- 2,900 Sq Ft Home
- 1-Story Property
- Open Floorplan
- Built-In Features
- Ceiling Fan
- Recessed Lighting
- Wood Burning Fireplace
- Gas Fireplace
- Double Pane Windows
- Plantation Shutters
- Blinds
- Window Screens
- Sliding Doors
- Formal Entry
- Family Room with Fireplace
- Family Room Off Kitchen
- Living Room
- Dining Room
- Home Office
Kitchen
- Breakfast Area or Nook
- Open to Family Room
- Walk-In Pantry
- Self-Cleaning Convection Oven
- Gas Oven
- Gas Cooktop
- Microwave
- Freezer
- Ice Maker
- Dishwasher
- Kitchen Island
- Granite Countertops
- Disposal
Flooring
- Carpet
- Stone
Bedrooms and Bathrooms
- Retreat
- 4 Main Level Bedrooms
- Primary Bedroom Suite
- Walk-In Closet
- Mirrored Closets Doors
- Remodeled Bathroom
- Jack-and-Jill Bathroom
- Granite Bathroom Countertops
- Stone Bathroom Countertops
- Makeup or Vanity Space
- Dual Sinks
- Dual Vanity Sinks in Primary Bathroom
- Private Water Closet
- Low Flow Toliet
- Soaking Tub
- Separate Shower
- Exhaust Fan In Bathroom
- Linen Closet In Bathroom
- Closet In Bathroom
Laundry
- Laundry Room
- Washer and Gas Dryer Hookup
Home Security
- Carbon Monoxide Detectors
- Fire and Smoke Detector
- Fire Sprinkler System
Pool
- Pebble Pool Finish
- Heated In Ground Pool
- Heated Spa
- In Ground Spa
- Gas Heated Pool
- Saltwater Pool
- Waterfall Pool Feature
- Permits For Spa
- Permits for Pool
Outdoor Features
- Slab Porch or Patio
- Lanai
- Fire Pit
- Exterior Lighting
- Shed
- Outdoor Grill
- Rain Gutters
Location
- Property is near a park
- Suburban Location
Schools
- Kennedy Elementary School
- Earhardt Middle School
- Martin Luther King High School
Utilities
- Forced Air Zoned Heating and Cooling System
- Heating System Uses Natural Gas
- 220 Volts in Garage
- Natural Gas Connected
- Gas Water Heater
- Phone Available
- Satellite Dish
- Cable TV Available
Listing and Financial Details
- Tax Lot 101
- Tax Tract Number 29242
- Assessor Parcel Number 276360052
Community Details
Overview
- Rancho Valencia Association, Phone Number (800) 404-0141
- The Prescott Companies HOA
- Maintained Community
Recreation
- Park
Security
- Gated Community
Ownership History
Purchase Details
Purchase Details
Home Financials for this Owner
Home Financials are based on the most recent Mortgage that was taken out on this home.Purchase Details
Home Financials for this Owner
Home Financials are based on the most recent Mortgage that was taken out on this home.Purchase Details
Home Financials for this Owner
Home Financials are based on the most recent Mortgage that was taken out on this home.Purchase Details
Home Financials for this Owner
Home Financials are based on the most recent Mortgage that was taken out on this home.Purchase Details
Home Financials for this Owner
Home Financials are based on the most recent Mortgage that was taken out on this home.Similar Homes in Riverside, CA
Home Values in the Area
Average Home Value in this Area
Purchase History
| Date | Buyer | Sale Price | Title Company |
|---|---|---|---|
| Manning Living Trust | -- | People We The | |
| Manning Tracy | $785,000 | Ticor Title Company Of Ca | |
| David & Julie Graham Family Trust | -- | Accommodation | |
| Graham David | -- | Fidelity National Title | |
| Graham David | -- | None Available | |
| Graham David | $550,000 | First American Title Co Rive | |
| Vasquez Theresa June | $329,000 | Fidelity National Title Co |
Mortgage History
| Date | Status | Borrower | Loan Amount |
|---|---|---|---|
| Previous Owner | Manning Tracy | $510,400 | |
| Previous Owner | Graham David | $371,805 | |
| Previous Owner | Graham David | $118,000 | |
| Previous Owner | Graham David | $111,000 | |
| Previous Owner | Graham David | $444,000 | |
| Previous Owner | Vasquez Theresa June | $342,948 | |
| Previous Owner | Vasquez Theresa June | $263,197 |
Property History
| Date | Event | Price | Change | Sq Ft Price |
|---|---|---|---|---|
| 11/09/2020 11/09/20 | Sold | $785,000 | +1.3% | $271 / Sq Ft |
| 09/30/2020 09/30/20 | Pending | -- | -- | -- |
| 09/30/2020 09/30/20 | For Sale | $775,000 | -1.3% | $267 / Sq Ft |
| 09/30/2020 09/30/20 | Off Market | $785,000 | -- | -- |
| 09/15/2020 09/15/20 | For Sale | $775,000 | -1.3% | $267 / Sq Ft |
| 09/10/2020 09/10/20 | Off Market | $785,000 | -- | -- |
| 02/08/2020 02/08/20 | For Sale | $775,000 | -- | $267 / Sq Ft |
Tax History Compared to Growth
Tax History
| Year | Tax Paid | Tax Assessment Tax Assessment Total Assessment is a certain percentage of the fair market value that is determined by local assessors to be the total taxable value of land and additions on the property. | Land | Improvement |
|---|---|---|---|---|
| 2023 | $10,272 | $816,714 | $187,272 | $629,442 |
| 2022 | $10,085 | $800,700 | $183,600 | $617,100 |
| 2021 | $9,950 | $785,000 | $180,000 | $605,000 |
| 2020 | $9,558 | $747,857 | $165,683 | $582,174 |
| 2019 | $8,875 | $686,400 | $150,800 | $535,600 |
| 2018 | $8,578 | $660,000 | $145,000 | $515,000 |
| 2017 | $8,579 | $659,000 | $146,000 | $513,000 |
| 2016 | $7,545 | $593,000 | $131,000 | $462,000 |
| 2015 | $7,517 | $587,000 | $139,000 | $448,000 |
| 2014 | $6,933 | $527,000 | $125,000 | $402,000 |
Agents Affiliated with this Home
-

Seller's Agent in 2020
JULI GRAHAM
COMPASS
(951) 206-1933
-
Julia BAUERSCHMIDT

Buyer's Agent in 2020
Julia BAUERSCHMIDT
Real Broker
(909) 471-2065
1 in this area
143 Total Sales
Map
Source: California Regional Multiple Listing Service (CRMLS)
MLS Number: IV20083514
APN: 276-360-052
- 1137 Pamplona Dr
- 0 Roberts Rd Unit OC24189173
- 14787 Wood Rd
- 18498 Cactus Ave
- 19131 Camassia Ct
- 14420 Merlot Ct
- 8256 Lantern Place
- 14392 Merlot Ct
- 18561 Bert Rd
- 18097 Roberts Rd
- 1 Moss Rd
- 0 Dauchy Ave
- 18805 Moss Rd
- 0 Moss Rd Unit DW25103042
- 8242 Daisy Ln
- 7619 Hillhurst Dr
- 15705 Gila Way
- 18019 Twin Lakes Dr
- 19137 Pemberton Place
- 8553 Lodgepole Ln
- 1231 Pamplona Dr
- 1249 Pamplona Dr
- 1215 Pamplona Dr
- 1261 Pamplona Dr
- 1195 Pamplona Dr
- 1224 Portico Ct
- 8064 Pepita Ct
- 8049 Citricado Ln
- 8073 Citricado Ln
- 1191 Pamplona Dr
- 1215 Portico Ct
- 8072 Pepita Ct
- 1236 Portico Ct
- 8065 Pepita Ct
- 8087 Citricado Ln
- 8060 Citricado Ln
- 8052 Citricado Ln
- 8044 Citricado Ln
- 8071 Pepita Ct






