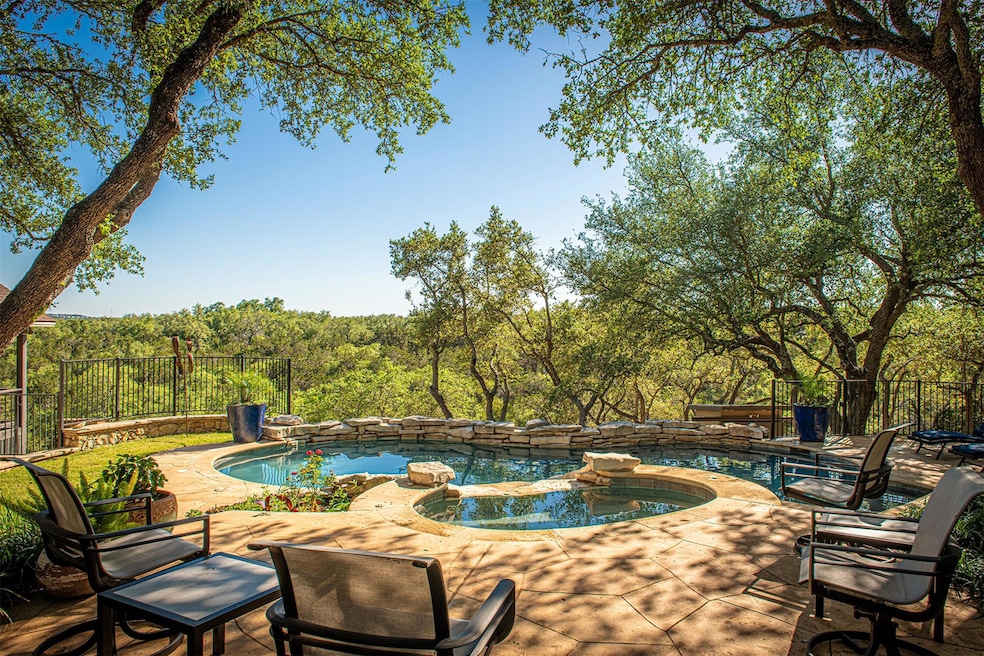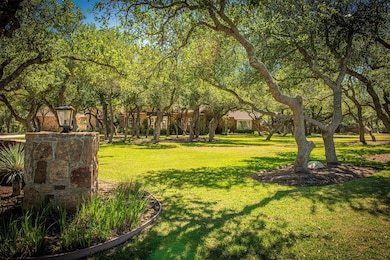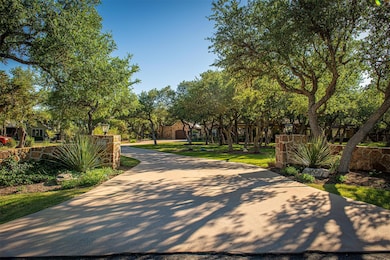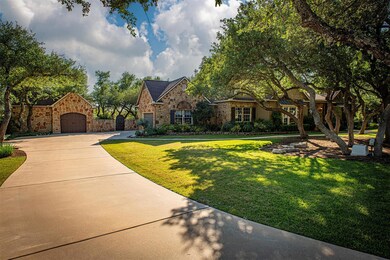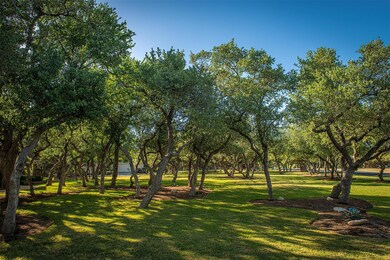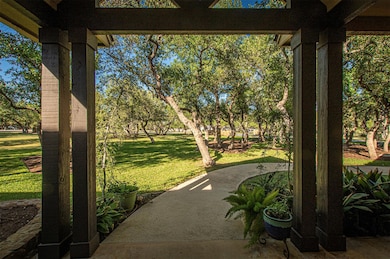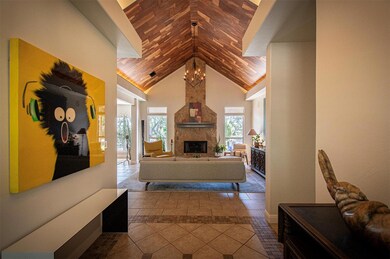
12310 Triple Creek Dr Dripping Springs, TX 78620
Estimated payment $10,091/month
Highlights
- Cabana
- Gourmet Kitchen
- Creek or Stream View
- Dripping Springs Middle School Rated A
- Gated Community
- Deck
About This Home
Welcome to your Hill Country retreat in the coveted gated community on Triple Creek Drive. This serene 1.7-acre estate pairs timeless natural beauty with modern comfort. The nearly 3,000 sq ft single-story main home features 4 spacious bedrooms, 3 luxurious baths, and an open-concept layout flooded with natural light and peaceful oak-draped views.
Meticulously maintained, the home boasts thoughtful upgrades including a new roof (2016), whole-house reverse osmosis and UV water filtration systems, new main HVAC (2017), updated sprinkler system with RPZ valve, and polyaspartic-coated garage floors. Smart features like a new sprinkler controller, workshop with HVAC, and a rebuilt septic blower (2024) add year-round efficiency.
Step outside to a private paradise: a sparkling heated pool and spa (2021), grill station, custom playground, flourishing garden with powered shed, and a scenic trail to a seasonal creek. A charming 438 sq ft casita offers flexible living with its own full bath, wet bar, and covered deck—ideal for guests or a creative studio.
Additional highlights include dual HVAC-equipped garages (2-car + 1-car with workshop), acacia ceilings, new Hunter Douglas window treatments, and fresh pool upgrades including a new booster pump and waterfall pump (2024). All set beneath a canopy of 100+ majestic oak trees, just minutes from the heart of Dripping Springs.
This property blends luxury, privacy, and practicality—an extraordinary opportunity in one of Hill Country’s most desirable locales.
Listing Agent
DEN Property Group Brokerage Phone: (512) 222-3364 License #0591919 Listed on: 05/15/2025
Home Details
Home Type
- Single Family
Est. Annual Taxes
- $14,309
Year Built
- Built in 1999
Lot Details
- 1.76 Acre Lot
- Home fronts a stream
- Property fronts a private road
- Northeast Facing Home
- Dog Run
- Masonry wall
- Wrought Iron Fence
- Wood Fence
- Level Lot
- Rain Sensor Irrigation System
- Wooded Lot
- Many Trees
- Private Yard
- Garden
HOA Fees
- $42 Monthly HOA Fees
Parking
- 3.5 Car Attached Garage
- Side Facing Garage
- Single Garage Door
- Golf Cart Garage
Property Views
- Creek or Stream
- Hills
Home Design
- Slab Foundation
- Frame Construction
- Composition Roof
- Masonry Siding
- Stone Siding
Interior Spaces
- 3,406 Sq Ft Home
- 1-Story Property
- Wired For Sound
- Bar
- Crown Molding
- Cathedral Ceiling
- Skylights
- Recessed Lighting
- Wood Burning Fireplace
- Window Treatments
- Entrance Foyer
- Family Room with Fireplace
- 2 Fireplaces
- Living Room with Fireplace
- Multiple Living Areas
- Dining Area
Kitchen
- Gourmet Kitchen
- Breakfast Bar
- Built-In Self-Cleaning Convection Oven
- Gas Cooktop
- <<microwave>>
- Dishwasher
- Kitchen Island
- Disposal
Flooring
- Wood
- Stone
- Tile
Bedrooms and Bathrooms
- 4 Main Level Bedrooms
- In-Law or Guest Suite
- 4 Full Bathrooms
- Double Vanity
- Soaking Tub
- Separate Shower
Home Security
- Security System Owned
- Security Lights
- Fire and Smoke Detector
Accessible Home Design
- No Interior Steps
- No Carpet
Eco-Friendly Details
- Sustainability products and practices used to construct the property include see remarks
Pool
- Cabana
- In Ground Pool
- In Ground Spa
- Outdoor Pool
- Waterfall Pool Feature
Outdoor Features
- Deck
- Patio
- Outdoor Kitchen
- Exterior Lighting
- Separate Outdoor Workshop
- Outbuilding
- Outdoor Grill
- Playground
Schools
- Dripping Springs Elementary School
- Dripping Springs Middle School
- Dripping Springs High School
Utilities
- Central Heating and Cooling System
- Vented Exhaust Fan
- Underground Utilities
- Propane
- Well
- Electric Water Heater
- Water Softener is Owned
- Septic Tank
- Phone Available
Listing and Financial Details
- Assessor Parcel Number 1189050002038004
- Tax Block B
Community Details
Overview
- Association fees include common area maintenance
- Triple Creek Ranch Association
- Built by Dabney Custom Homes
- Triple Creek Ranch Sec 1 Subdivision
Amenities
- Common Area
- Community Mailbox
Recreation
- Trails
Security
- Gated Community
Map
Home Values in the Area
Average Home Value in this Area
Tax History
| Year | Tax Paid | Tax Assessment Tax Assessment Total Assessment is a certain percentage of the fair market value that is determined by local assessors to be the total taxable value of land and additions on the property. | Land | Improvement |
|---|---|---|---|---|
| 2024 | $14,309 | $1,237,840 | $414,720 | $823,120 |
| 2023 | $18,339 | $1,214,472 | $345,600 | $1,130,510 |
| 2022 | $18,831 | $1,104,065 | $132,130 | $1,499,880 |
| 2021 | $18,778 | $1,003,695 | $132,130 | $903,570 |
| 2020 | $16,698 | $912,450 | $74,180 | $838,270 |
| 2019 | $18,326 | $888,650 | $74,180 | $814,470 |
| 2018 | $17,523 | $845,020 | $74,180 | $770,840 |
| 2017 | $17,242 | $825,190 | $74,180 | $751,010 |
| 2016 | $16,331 | $781,580 | $74,180 | $707,400 |
| 2015 | $8,923 | $460,280 | $56,870 | $403,410 |
Property History
| Date | Event | Price | Change | Sq Ft Price |
|---|---|---|---|---|
| 05/15/2025 05/15/25 | For Sale | $1,599,000 | +95.7% | $469 / Sq Ft |
| 10/29/2015 10/29/15 | Sold | -- | -- | -- |
| 10/02/2015 10/02/15 | Pending | -- | -- | -- |
| 09/24/2015 09/24/15 | Price Changed | $817,000 | -6.0% | $240 / Sq Ft |
| 09/11/2015 09/11/15 | For Sale | $869,000 | -- | $255 / Sq Ft |
Purchase History
| Date | Type | Sale Price | Title Company |
|---|---|---|---|
| Special Warranty Deed | -- | None Available | |
| Warranty Deed | -- | Independence Title Co | |
| Interfamily Deed Transfer | -- | First American Title |
Mortgage History
| Date | Status | Loan Amount | Loan Type |
|---|---|---|---|
| Previous Owner | $333,470 | Adjustable Rate Mortgage/ARM | |
| Previous Owner | $335,058 | New Conventional | |
| Previous Owner | $344,900 | Credit Line Revolving | |
| Previous Owner | $161,600 | Unknown |
Similar Homes in Dripping Springs, TX
Source: Unlock MLS (Austin Board of REALTORS®)
MLS Number: 3634630
APN: R60880
- 12316 Triple Creek Dr
- 12304 Triple Creek Cir
- 12303 Triple Creek Cir
- 12737 Silver Creek Rd
- 12120 Fitzhugh Place
- 321 Hannah Dr
- 0 Silver Creek Rd
- 11920 Fitzhugh Corners
- 460 Hannah Dr
- 255 Patti Ln
- 465 Hannah Dr
- 499 Hannah Dr
- 15000 Fitzhugh Rd
- 31301 Ranch Road 12
- 12290 Trautwein Rd
- 720 Circle G Ranch Rd
- 11201 Bonham Ranch Rd Unit 6
- 11201 Bonham Ranch Rd Unit 12
- 11201 Bonham Ranch Rd Unit 6 and 8
- 11201 Bonham Ranch Rd Unit 6 and 8
- 321 Hannah Dr
- 15211 Fitzhugh Rd Unit C - Tiny House
- 703 Cottonwood Creek Dr
- 614 Canyon Rim Dr
- 30309 Rr Unit 12
- 1012 Sage Thrasher Cir
- 17203 Deer Creek Skyview
- 17800 Village Dr
- 748 Hazy Hills Loop
- 698 Dayridge Dr
- 10400 W Cave Loop
- 561 Hazy Hills Loop
- 10101 Twin Lake Loop
- 694 Iron Willow Loop
- 1040 Flathead Dr
- 567 Pecos River Crossing
- 197 Fort Sumner St
- 187 Glass Mountains Way
- 180 Glass Mountains Way
- 330 Delaware Mountains Terrace
