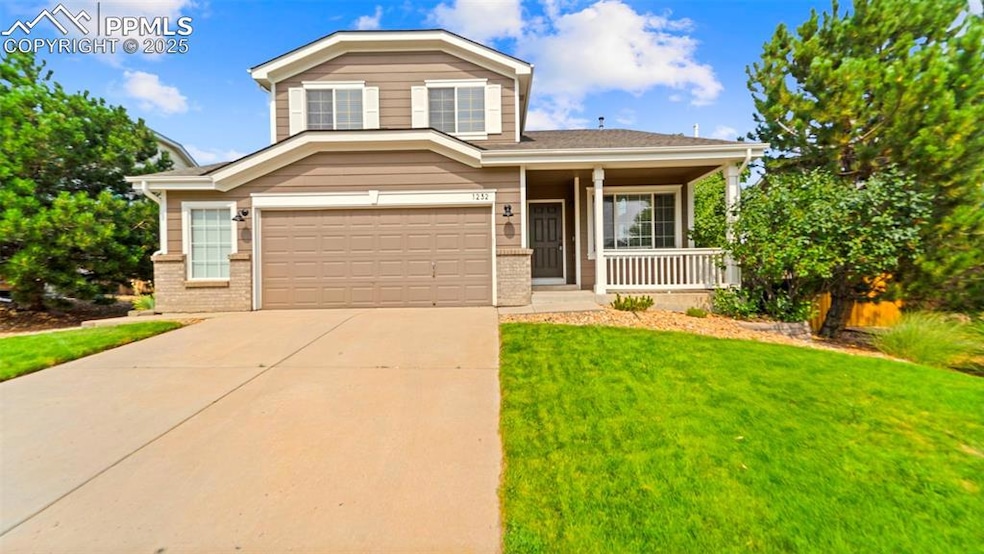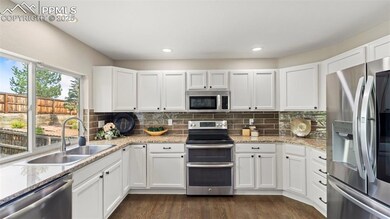1232 Berganot Trail Castle Pines, CO 80108
Estimated payment $4,063/month
Highlights
- Mountain View
- Vaulted Ceiling
- Oversized Parking
- Timber Trail Elementary School Rated A
- 2 Car Attached Garage
- Forced Air Heating and Cooling System
About This Home
Welcome to this exquisite detached home, perfectly blending style and functionality in a coveted location. Boasting 5 bedrooms and 4 bathrooms, this residence is designed for modern living. The high ceilings and new hardwood floors create a grand impression upon entry, while the cozy fireplace offers warmth and comfort for relaxing evenings. The heart of the home, the walk-out kitchen, is a culinary haven featuring sleek granite counters and ample space for meal preparation and entertaining. Step outside to a fully fenced yard, where a new sprinkler system ensures lush greenery throughout the seasons. The oversized garage (22x24) provides generous storage and parking space, making everyday life seamless. Enjoy peace of mind with an impact-resistant roof over your head and a south-east facing driveway that aids in quick snowmelt during chilly weather. Outdoor enthusiasts will appreciate proximity to Daniel’s Park Trail, perfect for hiking and enjoying nature's beauty. Additionally, Castle Pines Golf Club (featured in the 2024 PGA Tour) is minutes away. Don't miss your opportunity to experience this perfect balance of luxury and convenience. Schedule your tour today!
Listing Agent
Metro Real Estate Group Brokerage Phone: 719-219-6741 Listed on: 08/21/2025
Home Details
Home Type
- Single Family
Est. Annual Taxes
- $4,198
Year Built
- Built in 2000
Lot Details
- 6,970 Sq Ft Lot
- Back Yard Fenced
- Level Lot
HOA Fees
- $42 Monthly HOA Fees
Parking
- 2 Car Attached Garage
- Oversized Parking
Home Design
- Shingle Roof
- Aluminum Siding
Interior Spaces
- 2,764 Sq Ft Home
- 2-Story Property
- Vaulted Ceiling
- Ceiling Fan
- Gas Fireplace
- Mountain Views
- Basement Fills Entire Space Under The House
Kitchen
- Microwave
- Dishwasher
Bedrooms and Bathrooms
- 5 Bedrooms
Laundry
- Dryer
- Washer
Schools
- Timber Trail Elementary School
- Rocky Heights Middle School
- Rock Canyon High School
Utilities
- Forced Air Heating and Cooling System
Community Details
- Association fees include ground maintenance, trash removal
Map
Home Values in the Area
Average Home Value in this Area
Tax History
| Year | Tax Paid | Tax Assessment Tax Assessment Total Assessment is a certain percentage of the fair market value that is determined by local assessors to be the total taxable value of land and additions on the property. | Land | Improvement |
|---|---|---|---|---|
| 2024 | $4,198 | $46,100 | $8,830 | $37,270 |
| 2023 | $4,238 | $46,100 | $8,830 | $37,270 |
| 2022 | $3,082 | $31,960 | $6,450 | $25,510 |
| 2021 | $3,204 | $31,960 | $6,450 | $25,510 |
| 2020 | $3,196 | $31,640 | $5,680 | $25,960 |
| 2019 | $3,206 | $31,640 | $5,680 | $25,960 |
| 2018 | $2,831 | $27,540 | $4,460 | $23,080 |
| 2017 | $2,659 | $27,540 | $4,460 | $23,080 |
| 2016 | $2,901 | $26,400 | $6,370 | $20,030 |
| 2015 | $3,225 | $26,400 | $6,370 | $20,030 |
| 2014 | $2,827 | $22,070 | $5,970 | $16,100 |
Property History
| Date | Event | Price | List to Sale | Price per Sq Ft | Prior Sale |
|---|---|---|---|---|---|
| 11/21/2025 11/21/25 | Pending | -- | -- | -- | |
| 09/25/2025 09/25/25 | Price Changed | $699,900 | -2.8% | $253 / Sq Ft | |
| 09/12/2025 09/12/25 | Price Changed | $719,900 | -0.7% | $260 / Sq Ft | |
| 08/21/2025 08/21/25 | For Sale | $724,900 | -1.4% | $262 / Sq Ft | |
| 08/31/2023 08/31/23 | Sold | $735,000 | -1.9% | $277 / Sq Ft | View Prior Sale |
| 07/28/2023 07/28/23 | For Sale | $749,000 | -- | $283 / Sq Ft |
Purchase History
| Date | Type | Sale Price | Title Company |
|---|---|---|---|
| Warranty Deed | $735,000 | Land Title | |
| Warranty Deed | $425,000 | Land Title Guarantee Co | |
| Warranty Deed | $285,000 | Land Title | |
| Corporate Deed | $225,546 | First American Heritage Titl |
Mortgage History
| Date | Status | Loan Amount | Loan Type |
|---|---|---|---|
| Open | $655,000 | New Conventional | |
| Previous Owner | $382,500 | New Conventional | |
| Previous Owner | $200,000 | Unknown | |
| Previous Owner | $214,268 | No Value Available |
Source: Pikes Peak REALTOR® Services
MLS Number: 1504481
APN: 2231-324-04-011
- 8166 Wetherill Cir
- 1118 Berganot Trail
- 1095 Bramblewood Dr
- 13079 Whisper Canyon Rd
- 7090 Winter Ridge Dr
- 6577 Esperanza Dr
- 1033 Buffalo Ridge Rd
- 687 Briar Haven Dr
- 6561 Ocaso Dr
- 7086 Esperanza Dr
- 721 Stonemont Ct
- 8114 Briar Ridge Dr
- 6047 Vacquero Cir
- 1458 Pineridge Ln Unit D5102
- 6523 Tapadero Place
- 8392 Briar Trace Dr
- 7257 Arco Iris Ln
- 6798 Serena Ave
- 1055 Deer Clover Way
- 1006 Snow Lily Ct







