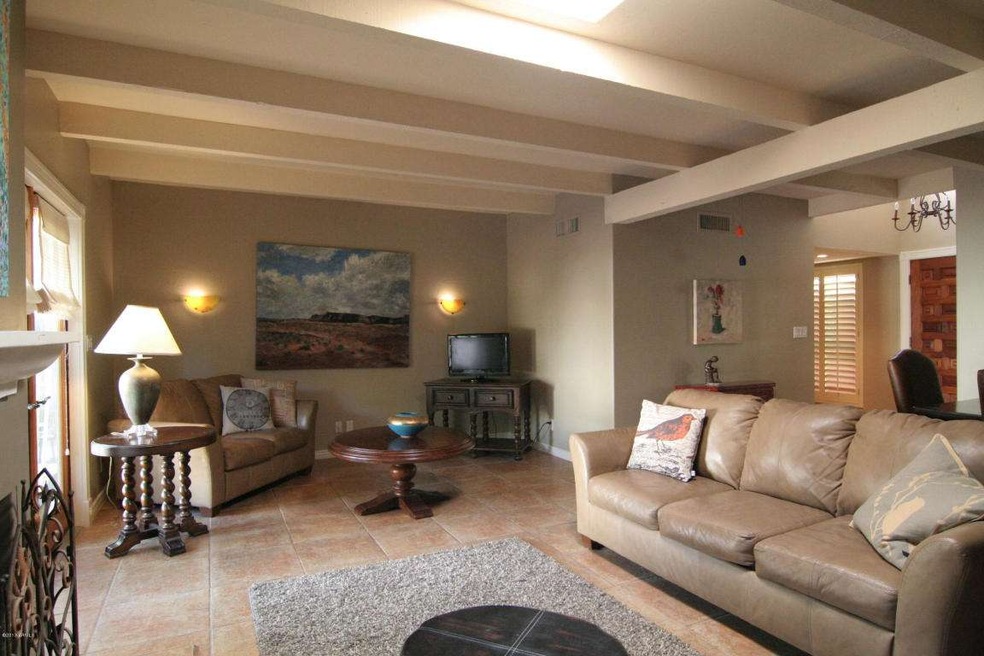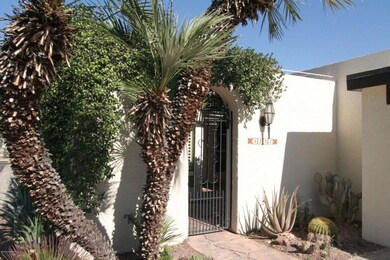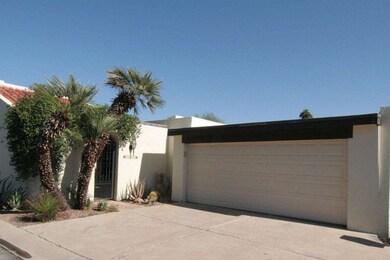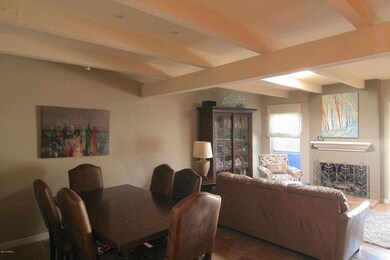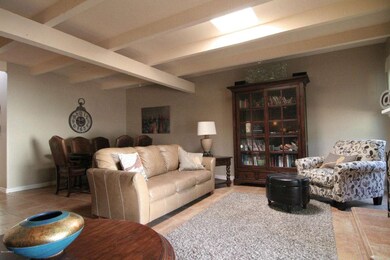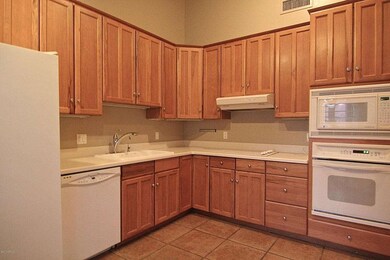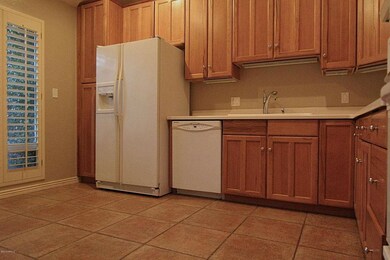
1232 E Palacio Ln Phoenix, AZ 85014
Camelback East Village NeighborhoodHighlights
- Vaulted Ceiling
- Private Yard
- Covered patio or porch
- Phoenix Coding Academy Rated A
- Heated Community Pool
- Eat-In Kitchen
About This Home
As of January 2021Here it is... a great 3 bedroom, 2 bath, patio home with a large backyard in the heart of the city! This home has been updated and is move-in ready. Freshly painted, cleaned and ready for its new owner. Inviting courtyard with gated entry. Nice kitchen with beautiful hickory cabinets and newer appliances. Wood beamed ceilings and fireplace in the living room add warmth and charm. Dual pane windows, Kohler sinks & toilets. French doors out to the large backyard/patio allows lots of natural light. Spacious master with large walk-in closet and bath with separate jetted tub and shower. Perfectly situated in the development, this home with its larger than normal lot offers a sense of privacy and comfort. The beautiful community pool & ramada are nearby for easy access. Convenient location for dining, shopping and entertainment
Property Details
Home Type
- Multi-Family
Est. Annual Taxes
- $1,823
Year Built
- Built in 1973
Lot Details
- 3,790 Sq Ft Lot
- Private Streets
- Desert faces the front and back of the property
- Block Wall Fence
- Private Yard
Parking
- 2 Car Garage
- Garage Door Opener
Home Design
- Patio Home
- Property Attached
- Tile Roof
- Foam Roof
- Block Exterior
- Stucco
Interior Spaces
- 1,548 Sq Ft Home
- 1-Story Property
- Vaulted Ceiling
- Double Pane Windows
- Living Room with Fireplace
- Tile Flooring
Kitchen
- Eat-In Kitchen
- Built-In Microwave
- Dishwasher
Bedrooms and Bathrooms
- 3 Bedrooms
- Walk-In Closet
- Primary Bathroom is a Full Bathroom
- 2 Bathrooms
- Bathtub With Separate Shower Stall
Laundry
- Laundry in unit
- Dryer
- Washer
Schools
- Madison Rose Lane Elementary School
- Madison #1 Middle School
- Central High School
Utilities
- Refrigerated Cooling System
- Heating Available
- High Speed Internet
- Cable TV Available
Additional Features
- No Interior Steps
- Covered patio or porch
Listing and Financial Details
- Home warranty included in the sale of the property
- Tax Lot 26
- Assessor Parcel Number 162-03-095
Community Details
Overview
- Property has a Home Owners Association
- Palacio Del Sol Association, Phone Number (602) 279-9355
- Palacio Del Sol Subdivision
Recreation
- Heated Community Pool
Ownership History
Purchase Details
Home Financials for this Owner
Home Financials are based on the most recent Mortgage that was taken out on this home.Purchase Details
Purchase Details
Home Financials for this Owner
Home Financials are based on the most recent Mortgage that was taken out on this home.Purchase Details
Home Financials for this Owner
Home Financials are based on the most recent Mortgage that was taken out on this home.Purchase Details
Purchase Details
Home Financials for this Owner
Home Financials are based on the most recent Mortgage that was taken out on this home.Purchase Details
Purchase Details
Similar Homes in the area
Home Values in the Area
Average Home Value in this Area
Purchase History
| Date | Type | Sale Price | Title Company |
|---|---|---|---|
| Warranty Deed | $395,000 | Equitable Title Agency | |
| Interfamily Deed Transfer | -- | None Available | |
| Warranty Deed | $275,000 | Chicago Title Agency Inc | |
| Warranty Deed | $341,500 | Capital Title Agency Inc | |
| Interfamily Deed Transfer | -- | -- | |
| Warranty Deed | $142,500 | First American Title | |
| Warranty Deed | $127,000 | Ati Title Agency | |
| Interfamily Deed Transfer | -- | Ati Title Agency |
Mortgage History
| Date | Status | Loan Amount | Loan Type |
|---|---|---|---|
| Open | $195,000 | New Conventional | |
| Previous Owner | $240,500 | New Conventional | |
| Previous Owner | $247,500 | New Conventional | |
| Previous Owner | $194,000 | Unknown | |
| Previous Owner | $201,500 | Unknown | |
| Previous Owner | $199,000 | Unknown | |
| Previous Owner | $50,000 | Credit Line Revolving | |
| Previous Owner | $186,500 | Unknown | |
| Previous Owner | $186,500 | New Conventional | |
| Previous Owner | $25,000 | Credit Line Revolving | |
| Previous Owner | $114,000 | New Conventional |
Property History
| Date | Event | Price | Change | Sq Ft Price |
|---|---|---|---|---|
| 01/21/2021 01/21/21 | Sold | $395,000 | +1.3% | $255 / Sq Ft |
| 12/06/2020 12/06/20 | Pending | -- | -- | -- |
| 12/04/2020 12/04/20 | For Sale | $389,900 | +41.8% | $252 / Sq Ft |
| 02/05/2014 02/05/14 | Sold | $275,000 | -3.5% | $178 / Sq Ft |
| 12/05/2013 12/05/13 | For Sale | $285,000 | -- | $184 / Sq Ft |
Tax History Compared to Growth
Tax History
| Year | Tax Paid | Tax Assessment Tax Assessment Total Assessment is a certain percentage of the fair market value that is determined by local assessors to be the total taxable value of land and additions on the property. | Land | Improvement |
|---|---|---|---|---|
| 2025 | $2,821 | $25,869 | -- | -- |
| 2024 | $2,739 | $24,637 | -- | -- |
| 2023 | $2,739 | $36,400 | $7,280 | $29,120 |
| 2022 | $2,651 | $30,930 | $6,180 | $24,750 |
| 2021 | $2,705 | $31,210 | $6,240 | $24,970 |
| 2020 | $2,661 | $29,150 | $5,830 | $23,320 |
| 2019 | $2,601 | $28,370 | $5,670 | $22,700 |
| 2018 | $2,532 | $24,100 | $4,820 | $19,280 |
| 2017 | $2,404 | $22,680 | $4,530 | $18,150 |
| 2016 | $2,317 | $21,610 | $4,320 | $17,290 |
| 2015 | $2,156 | $22,070 | $4,410 | $17,660 |
Agents Affiliated with this Home
-

Seller's Agent in 2021
Bobby Lieb
HomeSmart
(602) 376-3992
113 in this area
395 Total Sales
-
Rick Patrick

Buyer's Agent in 2021
Rick Patrick
HomeSmart
(602) 577-1233
5 in this area
34 Total Sales
-
Shelly Lane

Seller's Agent in 2014
Shelly Lane
Compass
(602) 319-4942
24 in this area
101 Total Sales
-
Ronda Cronin

Seller Co-Listing Agent in 2014
Ronda Cronin
Compass
(602) 541-2410
19 in this area
86 Total Sales
-
Timothy Mullan

Buyer's Agent in 2014
Timothy Mullan
HomeSmart
(602) 570-1088
3 in this area
36 Total Sales
Map
Source: Arizona Regional Multiple Listing Service (ARMLS)
MLS Number: 5039421
APN: 162-03-095
- 5622 N Palacio Way
- 1221 E Palacio Dr
- 5707 N 12th Place
- 5550 N 12th St Unit 15
- 5550 N 12th St Unit 2
- 5535 N 13th St
- 5745 N 13th St
- 5714 N 11th St
- 1431 E San Juan Ave
- 1316 E Vermont Ave
- 5809 N 10th Place
- 1435 E Rancho Dr
- 1328 E Pomelo Grove Ln
- 1216 E Ormondo Way
- 5815 N 10th Place
- 1029 E Palo Verde Dr
- 1101 E Bethany Home Rd Unit 1
- 1101 E Bethany Home Rd Unit 15
- 1320 E Bethany Home Rd Unit 33
- 1320 E Bethany Home Rd Unit 24
