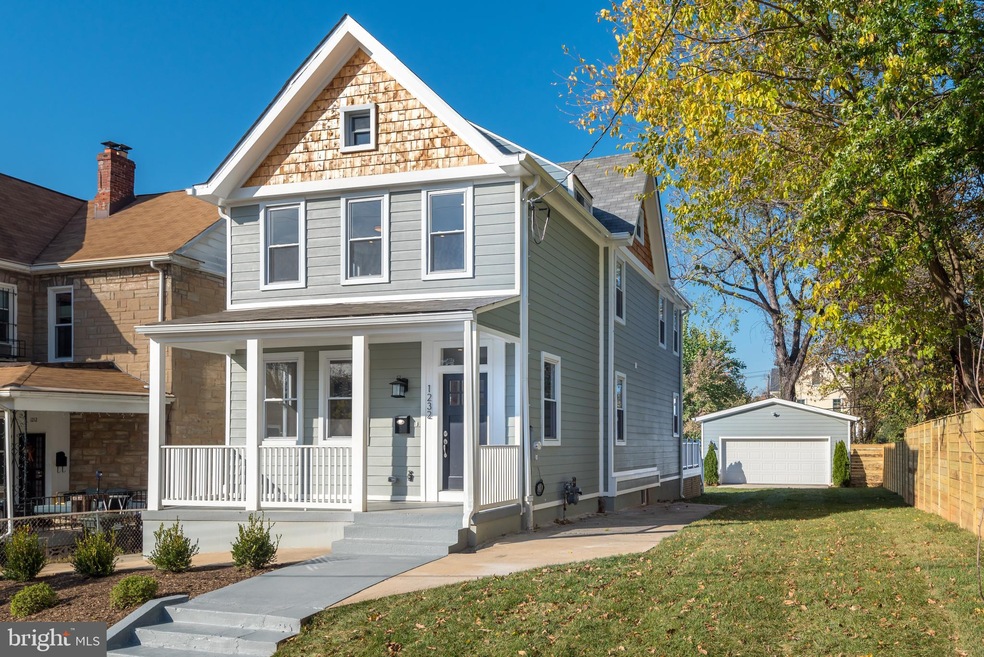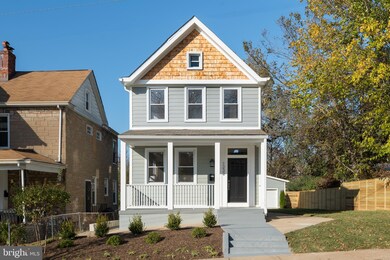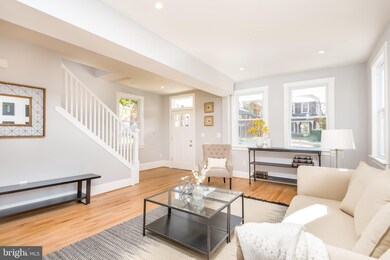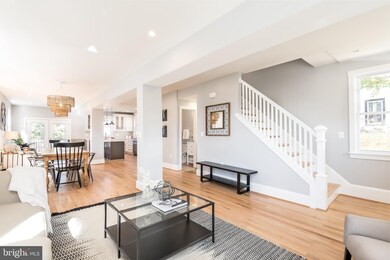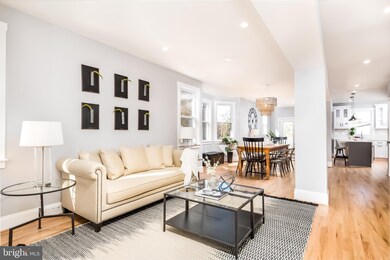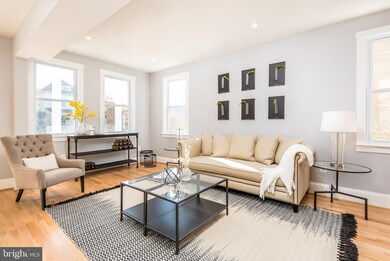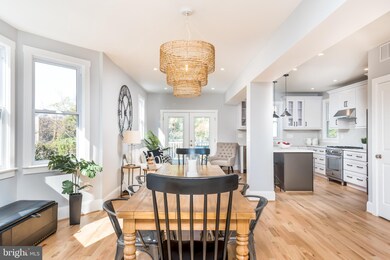
1232 Hamlin St NE Washington, DC 20017
Brookland NeighborhoodEstimated Value: $792,000 - $1,353,000
Highlights
- Coastal Architecture
- Wood Flooring
- Combination Kitchen and Living
- Deck
- Attic
- No HOA
About This Home
As of December 2019One of a kind home on huge lot in the heart of Brookland. Incredible renovation has transformed this historic home into a modern Urban Farmhouse. Large light filled open floor plan with striking sand in place hardwood floors, custom millwork, bay window and designer fixtures.Open kitchen with spacious quartz covered Island with beverage fridge, Bertazzoni appliances, matte black hardware and beautiful tile backsplash. Second level has beautiful owner's suite with large closet and ensuite tiled bath with double vanity. Two other bedrooms with Jack and Jill bath. Finished walk up attic space could be loft, extra bedroom, office or playroom. Main level opens to huge deck great for relaxing and entertaining. Step off the deck into your big private yard (just sodded) perfect for all your outdoor activities! Very rare two car garage with electricity could be finished into additional living space, office, workshop and more! Just steps from all the hot restaurants on 12th street- Primrose, Brooklands Finest, Menomale and more. Blocks to yes organic market and Brookland metro. All you could ever want in one of the most desirable locations in the city!
Last Agent to Sell the Property
Long & Foster Real Estate, Inc. License #SP600552 Listed on: 11/07/2019

Home Details
Home Type
- Single Family
Est. Annual Taxes
- $4,531
Year Built
- Built in 1900 | Remodeled in 2019
Lot Details
- 7,500 Sq Ft Lot
- Property is zoned R-1-B
Parking
- 2 Car Detached Garage
- Front Facing Garage
- On-Street Parking
Home Design
- Coastal Architecture
- HardiePlank Type
Interior Spaces
- Property has 3 Levels
- Ceiling Fan
- Combination Kitchen and Living
- Dining Area
- Wood Flooring
- Finished Basement
- Basement with some natural light
- Attic
Kitchen
- Six Burner Stove
- Dishwasher
- Stainless Steel Appliances
- Kitchen Island
Bedrooms and Bathrooms
- 3 Bedrooms
- Walk-In Closet
Additional Features
- Deck
- Forced Air Heating and Cooling System
Community Details
- No Home Owners Association
- Brookland Subdivision
Listing and Financial Details
- Tax Lot 36
- Assessor Parcel Number 3933//0036
Ownership History
Purchase Details
Home Financials for this Owner
Home Financials are based on the most recent Mortgage that was taken out on this home.Purchase Details
Home Financials for this Owner
Home Financials are based on the most recent Mortgage that was taken out on this home.Purchase Details
Home Financials for this Owner
Home Financials are based on the most recent Mortgage that was taken out on this home.Similar Homes in Washington, DC
Home Values in the Area
Average Home Value in this Area
Purchase History
| Date | Buyer | Sale Price | Title Company |
|---|---|---|---|
| Kidston Caroline | $940,000 | Standard Title Group Llc | |
| 1232 Hamlin Street Llc | $780,000 | None Available | |
| Daisy Properties Llc A Dc Limited Liabil | $465,000 | Federal Title & Escrow Co |
Mortgage History
| Date | Status | Borrower | Loan Amount |
|---|---|---|---|
| Open | Kidston Caroline | $668,000 | |
| Previous Owner | Daisy Properties Llc A Dc Limited Liabil | $815,000 |
Property History
| Date | Event | Price | Change | Sq Ft Price |
|---|---|---|---|---|
| 12/30/2019 12/30/19 | Sold | $940,000 | -5.0% | $387 / Sq Ft |
| 11/16/2019 11/16/19 | Pending | -- | -- | -- |
| 11/07/2019 11/07/19 | For Sale | $989,900 | +112.9% | $407 / Sq Ft |
| 02/08/2017 02/08/17 | Sold | $465,000 | +3.3% | $350 / Sq Ft |
| 11/23/2016 11/23/16 | Pending | -- | -- | -- |
| 11/20/2016 11/20/16 | For Sale | $450,000 | -- | $338 / Sq Ft |
Tax History Compared to Growth
Tax History
| Year | Tax Paid | Tax Assessment Tax Assessment Total Assessment is a certain percentage of the fair market value that is determined by local assessors to be the total taxable value of land and additions on the property. | Land | Improvement |
|---|---|---|---|---|
| 2024 | $11,513 | $1,441,520 | $428,030 | $1,013,490 |
| 2023 | $11,091 | $1,388,860 | $416,030 | $972,830 |
| 2022 | $9,024 | $1,312,310 | $378,680 | $933,630 |
| 2021 | $7,389 | $945,660 | $373,050 | $572,610 |
| 2020 | $5,435 | $878,190 | $358,280 | $519,910 |
| 2019 | $4,532 | $533,140 | $342,600 | $190,540 |
| 2018 | $14,955 | $511,280 | $0 | $0 |
| 2017 | $3,958 | $465,600 | $0 | $0 |
| 2016 | $3,756 | $441,930 | $0 | $0 |
| 2015 | $3,349 | $393,950 | $0 | $0 |
| 2014 | $2,783 | $327,400 | $0 | $0 |
Agents Affiliated with this Home
-
Barak Sky

Seller's Agent in 2019
Barak Sky
Long & Foster
(301) 742-5759
4 in this area
819 Total Sales
-
Anna Mackler

Seller Co-Listing Agent in 2019
Anna Mackler
Long & Foster
(202) 946-8300
1 in this area
273 Total Sales
-
Jennifer Abreo

Buyer's Agent in 2019
Jennifer Abreo
Keller Williams Realty
(504) 376-3114
73 Total Sales
-
Rachel Valentino

Buyer Co-Listing Agent in 2019
Rachel Valentino
Keller Williams Realty
(202) 270-6972
77 Total Sales
-
K
Seller's Agent in 2017
Kathryn Westlund
DCRE Residential
-
Ray Ferrara

Buyer's Agent in 2017
Ray Ferrara
Compass
(240) 848-5022
1 in this area
65 Total Sales
Map
Source: Bright MLS
MLS Number: DCDC449508
APN: 3933-0036
- 1230 Girard St NE
- 2915 13th St NE
- 1202 Jackson St NE Unit P-6
- 1315 Hamlin St NE
- 1328 Girard St NE
- 915 Hamlin St NE
- 1235 Franklin St NE
- 2724 12th St NE Unit 1
- 2724 12th St NE Unit 19
- 1307 Kearny St NE
- 1030 Kearny St NE
- 2710 12th St NE
- 1014 Kearny St NE
- 2714 10th St NE
- 2807 14th St NE
- 1400 Franklin St NE
- 1427 Jackson St NE
- 1426 Irving St NE
- 1357 Lawrence St NE
- 712 Hamlin St NE
- 1232 Hamlin St NE
- 1236 Hamlin St NE
- 1212 Hamlin St NE
- 1238 Hamlin St NE
- 1248 Hamlin St NE
- 3005 12th St NE
- 1223 Irving St NE
- 1227 Irving St NE
- 1215 Irving St NE
- 1250 Hamlin St NE
- 1231 Irving St NE
- 2931 12th St NE
- 3015 12th St NE
- 1252 Hamlin St NE
- 1219 Hamlin St NE
- 1203 Hamlin St NE
- 1235 Irving St NE
- 1201 Hamlin St NE
- 1217 Hamlin St NE
- 2929 12th St NE
