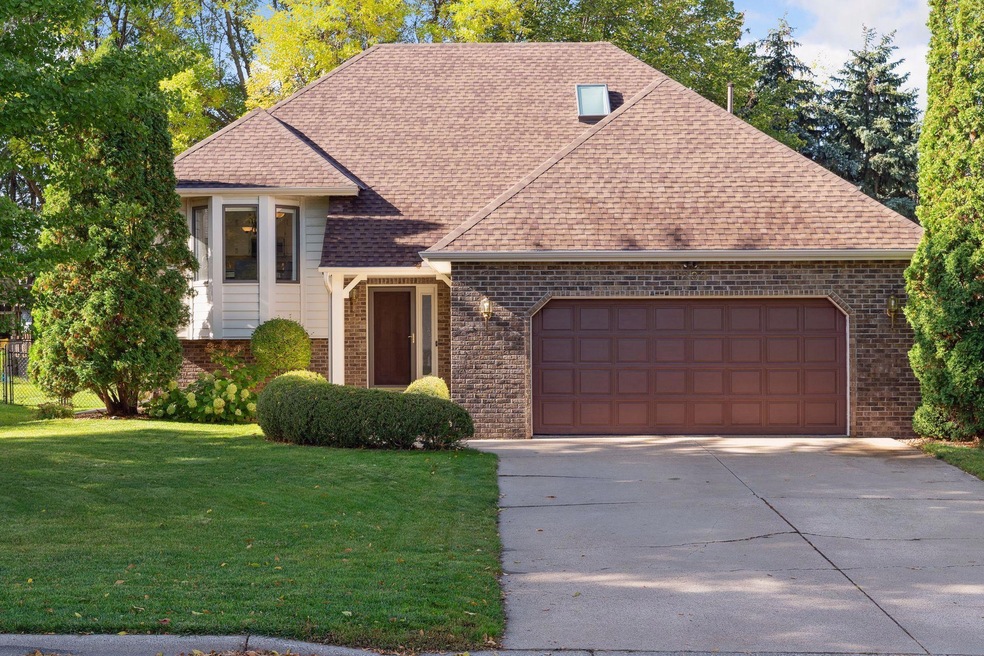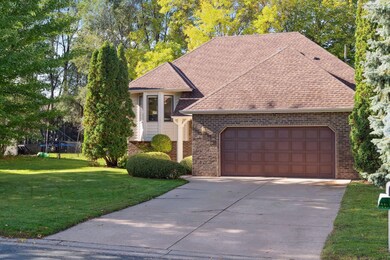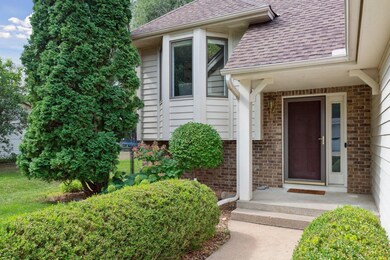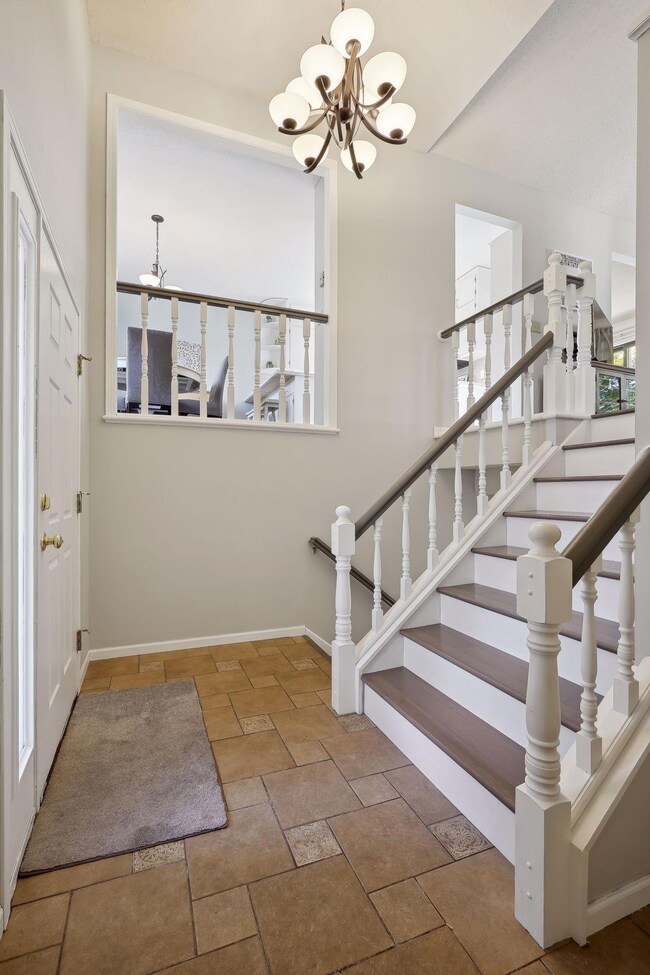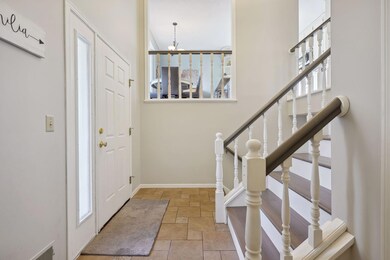
1232 Limestone Dr S Shakopee, MN 55379
Estimated Value: $359,000 - $403,175
Highlights
- Deck
- No HOA
- The kitchen features windows
- Shakopee Senior High School Rated A-
- Home Gym
- 2 Car Attached Garage
About This Home
As of December 2023Updated throughout and has huge deck & great fenced backyard. Spacious 2-story entryway greets guests. Upper level is sunny & sports HW floors everywhere. Living room is spacious, overlooks backyard, and flows into dining area, which is great for games and hobbies too. Updated kitchen has white enameling, quartz countertops & darling informal eating area. Upper level bathroom is fully updated, including jetted tub with lights! Primary bedroom has backyard views & walk-in closet. Lower level has HUGE family room with lookout views of backyard, along with a great exercise room (could be office area). Two bedrooms downstairs with no maintenance flooring, along with three quarter bathroom. SO MUCH UPDATING in this house – new roof & skylight 2022, new A/C 2022, and so much more – check out the Feature Sheet. Wonderful exterior with brick and cedar, plus concrete driveway. Garage is nice and wide, plus has pull-down storage. Excellent location for easy commute. Only 2.7 miles to HyVee!
Home Details
Home Type
- Single Family
Est. Annual Taxes
- $3,940
Year Built
- Built in 1986
Lot Details
- 10,454 Sq Ft Lot
- Lot Dimensions are 83 x 125
- Chain Link Fence
Parking
- 2 Car Attached Garage
- Garage Door Opener
Home Design
- Bi-Level Home
Interior Spaces
- Family Room
- Living Room
- Dining Room
- Home Gym
Kitchen
- Range
- Microwave
- Dishwasher
- Disposal
- The kitchen features windows
Bedrooms and Bathrooms
- 4 Bedrooms
Laundry
- Dryer
- Washer
Finished Basement
- Basement Storage
- Natural lighting in basement
Additional Features
- Deck
- Forced Air Heating and Cooling System
Community Details
- No Home Owners Association
- Hauers 3Rd Add Subdivision
Listing and Financial Details
- Assessor Parcel Number 271220120
Ownership History
Purchase Details
Home Financials for this Owner
Home Financials are based on the most recent Mortgage that was taken out on this home.Purchase Details
Home Financials for this Owner
Home Financials are based on the most recent Mortgage that was taken out on this home.Purchase Details
Home Financials for this Owner
Home Financials are based on the most recent Mortgage that was taken out on this home.Similar Homes in the area
Home Values in the Area
Average Home Value in this Area
Purchase History
| Date | Buyer | Sale Price | Title Company |
|---|---|---|---|
| Gregg John | $400,000 | -- | |
| Gregg John | $400,000 | Legacy Title | |
| Not Provided | $249,500 | -- |
Mortgage History
| Date | Status | Borrower | Loan Amount |
|---|---|---|---|
| Open | Gregg John | $360,000 | |
| Closed | Gregg John | $360,000 | |
| Previous Owner | Rios Bethany A | $186,141 | |
| Previous Owner | Fingarson Bethany A | $199,600 | |
| Previous Owner | Schmit Nancy A | $75,000 |
Property History
| Date | Event | Price | Change | Sq Ft Price |
|---|---|---|---|---|
| 12/05/2023 12/05/23 | Sold | $400,000 | 0.0% | $192 / Sq Ft |
| 10/27/2023 10/27/23 | Pending | -- | -- | -- |
| 10/21/2023 10/21/23 | Off Market | $400,000 | -- | -- |
| 10/19/2023 10/19/23 | For Sale | $400,000 | -- | $192 / Sq Ft |
Tax History Compared to Growth
Tax History
| Year | Tax Paid | Tax Assessment Tax Assessment Total Assessment is a certain percentage of the fair market value that is determined by local assessors to be the total taxable value of land and additions on the property. | Land | Improvement |
|---|---|---|---|---|
| 2025 | $3,708 | $375,200 | $165,700 | $209,500 |
| 2024 | $3,708 | $376,400 | $165,700 | $210,700 |
| 2023 | $3,940 | $351,000 | $162,400 | $188,600 |
| 2022 | $3,520 | $365,800 | $162,400 | $203,400 |
| 2021 | $3,052 | $286,200 | $130,500 | $155,700 |
| 2020 | $3,214 | $273,600 | $117,000 | $156,600 |
| 2019 | $3,216 | $255,600 | $98,100 | $157,500 |
| 2018 | $3,398 | $0 | $0 | $0 |
| 2016 | $3,320 | $0 | $0 | $0 |
| 2014 | -- | $0 | $0 | $0 |
Agents Affiliated with this Home
-
Emily Rome Welter

Seller's Agent in 2023
Emily Rome Welter
Edina Realty, Inc.
(612) 207-6334
10 in this area
227 Total Sales
-
Sarah Polovitz

Buyer's Agent in 2023
Sarah Polovitz
Compass
(612) 743-6801
1 in this area
378 Total Sales
-
Al Anderson

Buyer Co-Listing Agent in 2023
Al Anderson
Compass
(651) 802-0271
1 in this area
261 Total Sales
Map
Source: NorthstarMLS
MLS Number: 6418870
APN: 27-122-012-0
- 2144 Heritage Dr
- 2173 Onyx Dr
- 1727 Hauer Trail
- 1771 Hauer Trail
- 1763 Hauer Trail
- 1739 Hauer Trail
- 1747 Hauer Trail
- 1755 Hauer Trail
- 1795 Hauer Trail
- 1787 Hauer Trail
- 1779 Hauer Trail
- 1719 Hauer Trail
- 1291 Sapphire Ln
- 1028 Merritt St
- 1016 Merrifield St
- 2692 Vierling Dr E
- 2336 Affirmed Dr
- 2154 Tyrone Dr
- 2146 Tyrone Dr
- 1543 England Way
- 1232 Limestone Dr S
- 1246 Limestone Dr S
- 1216 Limestone Dr S
- 2161 Heritage Dr
- 2165 Heritage Dr
- 2157 Heritage Dr
- 1266 Limestone Dr S
- 1204 Limestone Dr S
- 1225 Limestone Dr S
- 1243 Limestone Dr S
- 2153 Heritage Dr
- 2169 Onyx Dr
- 1192 Limestone Dr S
- 1199 Limestone Dr S
- 1282 Limestone Dr S
- 1261 Limestone Dr S
- 2330 Berg Dr E
- 2149 Heritage Dr
- 2147 Murphy Ave
- 1187 Limestone Dr S
