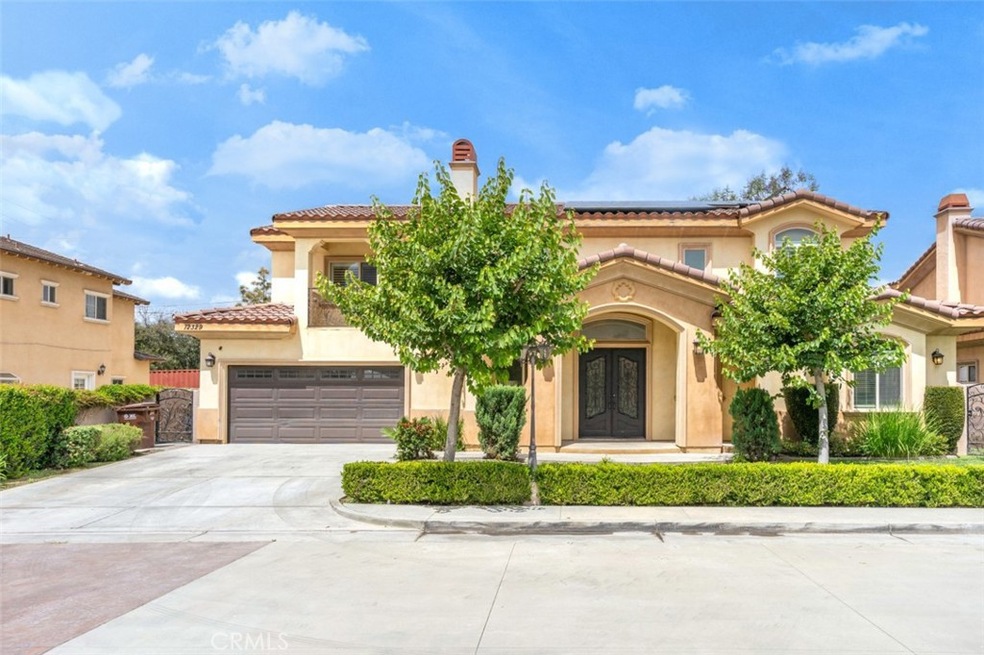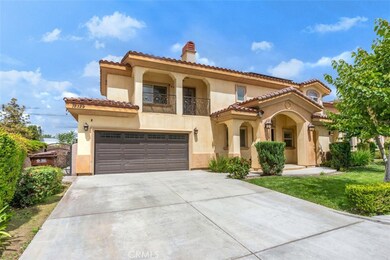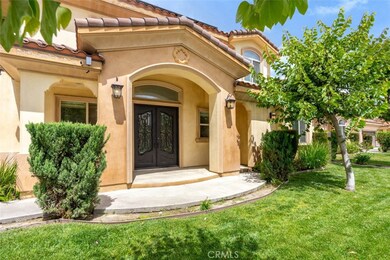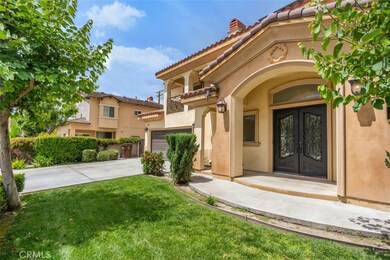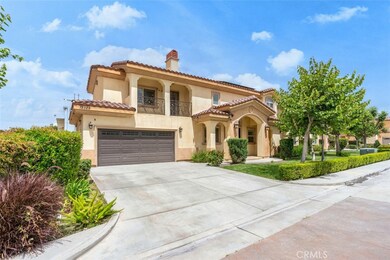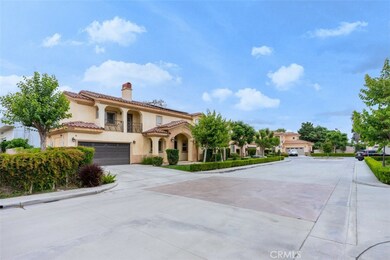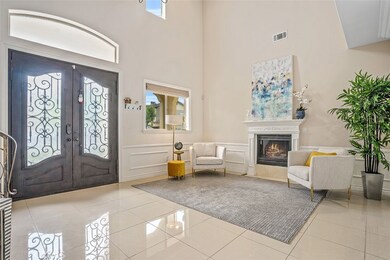
12329 Poinsettia Ave El Monte, CA 91732
Mountain View NeighborhoodEstimated Value: $1,332,000 - $1,435,000
Highlights
- Main Floor Bedroom
- Granite Countertops
- 2 Car Attached Garage
- Loft
- Lawn
- Living Room
About This Home
As of June 2022This Tuscany Style house located private gated community at a convenient location with nearby shopping, restaurants, and supermarkets. It features 4 beds and 3 baths, main floor bedroom room, high ceiling formal entry, open kitchen, family room, cozy loft, two car attached garage, and a large back yard. Stainless gas range, oven, dishwasher, and refrigerator are included. Customized cabinets and wood style tile flooring in the bright kitchen. In addition, $30,000 Solar panels are fully paid off. This beautiful home won't last!
Home Details
Home Type
- Single Family
Est. Annual Taxes
- $17,600
Year Built
- Built in 2014
Lot Details
- 6,286 Sq Ft Lot
- Sprinkler System
- Lawn
- Back and Front Yard
- Property is zoned EMR1B*
HOA Fees
- $158 Monthly HOA Fees
Parking
- 2 Car Attached Garage
Home Design
- Planned Development
Interior Spaces
- 2,246 Sq Ft Home
- Formal Entry
- Family Room with Fireplace
- Living Room
- Loft
- Granite Countertops
Bedrooms and Bathrooms
- 4 Bedrooms | 1 Main Level Bedroom
- 3 Full Bathrooms
Laundry
- Laundry Room
- Laundry in Garage
- Washer and Gas Dryer Hookup
Additional Features
- Exterior Lighting
- Central Heating and Cooling System
Community Details
- Poinsettia Garden HOA, Phone Number (323) 864-2965
- Real Estate Development Construction & Management HOA
Listing and Financial Details
- Tax Lot 2
- Tax Tract Number 72027
- Assessor Parcel Number 8109006052
Ownership History
Purchase Details
Purchase Details
Home Financials for this Owner
Home Financials are based on the most recent Mortgage that was taken out on this home.Purchase Details
Home Financials for this Owner
Home Financials are based on the most recent Mortgage that was taken out on this home.Similar Homes in the area
Home Values in the Area
Average Home Value in this Area
Purchase History
| Date | Buyer | Sale Price | Title Company |
|---|---|---|---|
| Zhong Lili | -- | Accommodation/Courtesy Recordi | |
| Hsieh Peiyaou | $660,000 | Orange Coast Title Co |
Mortgage History
| Date | Status | Borrower | Loan Amount |
|---|---|---|---|
| Previous Owner | Hsieh Peiyaou | $417,000 |
Property History
| Date | Event | Price | Change | Sq Ft Price |
|---|---|---|---|---|
| 06/10/2022 06/10/22 | Sold | $1,250,000 | 0.0% | $557 / Sq Ft |
| 05/09/2022 05/09/22 | Price Changed | $1,250,000 | +8.5% | $557 / Sq Ft |
| 05/02/2022 05/02/22 | Pending | -- | -- | -- |
| 04/22/2022 04/22/22 | For Sale | $1,152,000 | +74.5% | $513 / Sq Ft |
| 02/24/2015 02/24/15 | Sold | $660,000 | -4.1% | $287 / Sq Ft |
| 02/03/2015 02/03/15 | For Sale | $688,000 | 0.0% | $299 / Sq Ft |
| 11/15/2014 11/15/14 | Pending | -- | -- | -- |
| 09/24/2014 09/24/14 | For Sale | $688,000 | 0.0% | $299 / Sq Ft |
| 09/08/2014 09/08/14 | Pending | -- | -- | -- |
| 07/17/2014 07/17/14 | For Sale | $688,000 | -- | $299 / Sq Ft |
Tax History Compared to Growth
Tax History
| Year | Tax Paid | Tax Assessment Tax Assessment Total Assessment is a certain percentage of the fair market value that is determined by local assessors to be the total taxable value of land and additions on the property. | Land | Improvement |
|---|---|---|---|---|
| 2024 | $17,600 | $1,300,499 | $607,281 | $693,218 |
| 2023 | $17,312 | $1,275,000 | $595,374 | $679,626 |
| 2022 | $10,195 | $747,464 | $296,719 | $450,745 |
| 2021 | $10,459 | $732,808 | $290,901 | $441,907 |
| 2019 | $10,130 | $711,074 | $282,274 | $428,800 |
| 2018 | $9,703 | $697,133 | $276,740 | $420,393 |
| 2016 | $8,899 | $670,064 | $265,995 | $404,069 |
| 2015 | $4,049 | $286,144 | $102,242 | $183,902 |
Agents Affiliated with this Home
-
SAMPSON WU

Seller's Agent in 2022
SAMPSON WU
Pinnacle Real Estate Group
(909) 828-0808
4 in this area
40 Total Sales
-
Qiyu Chen

Seller Co-Listing Agent in 2022
Qiyu Chen
Pinnacle Real Estate Group
(909) 828-8088
4 in this area
56 Total Sales
-
Risi Na

Buyer's Agent in 2022
Risi Na
RE/MAX
(626) 267-8089
1 in this area
36 Total Sales
-

Buyer Co-Listing Agent in 2022
Jun Zhou
Centaline Investment Inc
(626) 238-8643
1 in this area
47 Total Sales
-
Kevin Truong
K
Seller's Agent in 2015
Kevin Truong
Kevin L Truong, Broker
(626) 679-4013
4 Total Sales
Map
Source: California Regional Multiple Listing Service (CRMLS)
MLS Number: WS22077673
APN: 8109-006-052
- 2711 Caminar Ave
- 2615 Durfee Ave Unit G
- 2615 Durfee Ave Unit H
- 12223 Magnolia St
- 2843 Parkway Dr
- 12250 Mirasol Loop Unit E
- 12249 Mirasol Loop Unit D
- 12250 Mirasol Loop Unit D
- 12247 Elliott Ave Unit D
- 2446 2452 Durfee Ave
- 12346 Felipe St
- 2708 Penn Mar Ave
- 12437 Denholm Dr
- 2826 Cogswell Rd Unit A-M
- 2743 Cogswell Rd
- 11951 Magnolia St
- 11937 Magnolia St Unit 22
- 12700 Elliott Ave Unit 454
- 12700 Elliott Ave Unit 30
- 12700 Elliott Ave Unit 18
- 12329 Poinsettia Ave
- 12331 Poinsettia Ave
- 12339 Poinsettia Ave
- 12341 Poinsettia Ave
- 12337 Poinsettia Ave
- 12347 Poinsettia Ave
- 12333 Poinsettia Ave
- 2714 Durfee Ave
- 12335 Poinsettia Ave
- 12353 Poinsettia Ave
- 12355 Poinsettia Ave
- 12332 Magnolia St
- 12351 Poinsettia Ave
- 12332 Poinsettia Ave
- 12357 Poinsettia Ave
- 12342 Magnolia St
- 12359 Poinsettia Ave
- 2736 Durfee Ave
- 12330 Magnolia St
- 12352 Magnolia St
