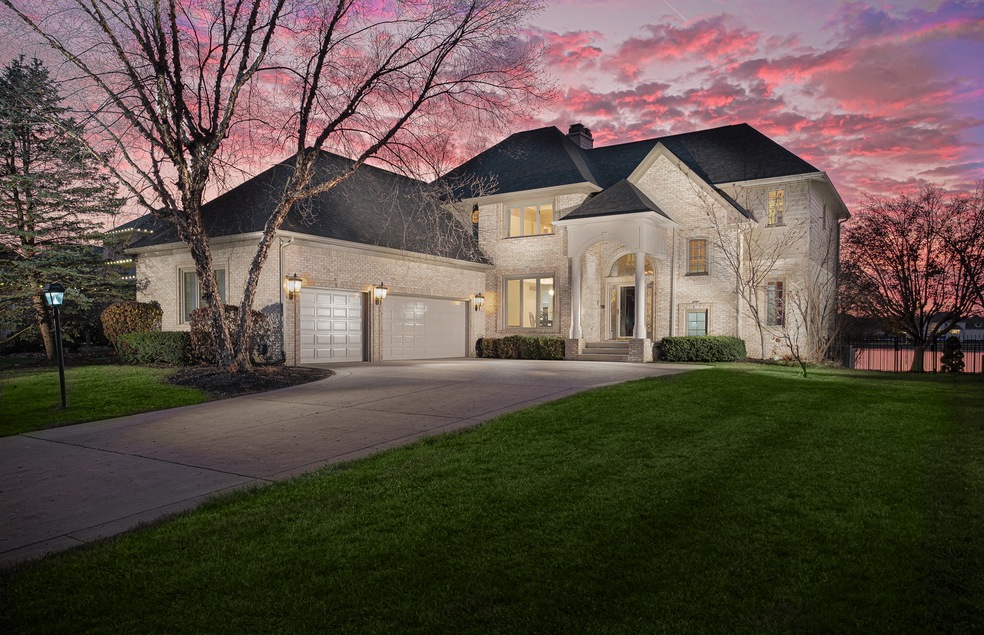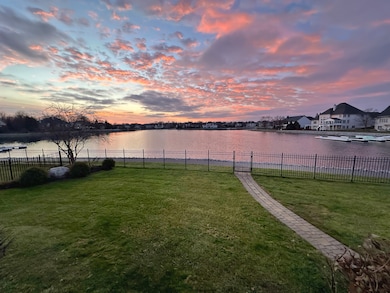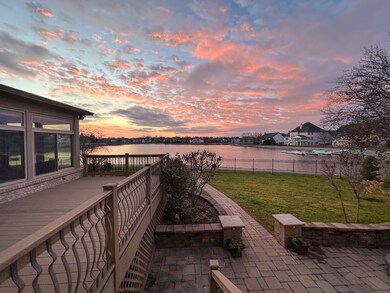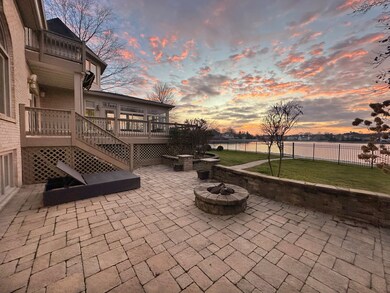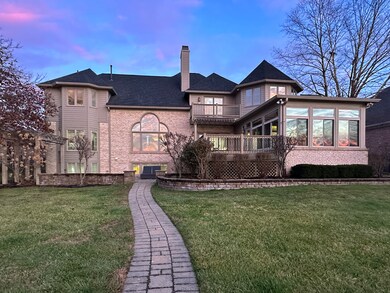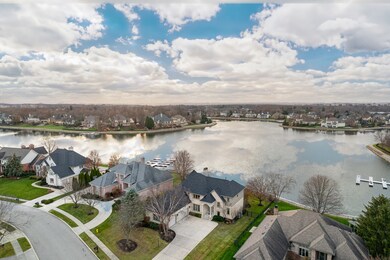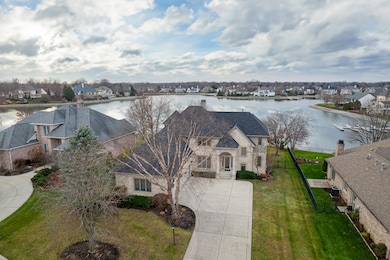
12330 Bayhill Dr Carmel, IN 46033
East Carmel NeighborhoodHighlights
- Lake Front
- Lake Privileges
- Clubhouse
- Woodbrook Elementary School Rated A
- Mature Trees
- Two Way Fireplace
About This Home
As of January 2024Located within the highly sought-after Bayhill neighborhood, this exquisite lakefront residence epitomizes modern luxury and comfort. Home includes a private boat dock offering direct access to the serene waters of Lake Waterstone. Step inside to discover an updated haven where contemporary sophistication meets timeless charm. The heart of the home, a beautifully renovated white kitchen, stands as the pinnacle of elegance and functionality, setting the tone for exceptional living. As you make your way to the upper level, you will find each bedroom includes its own private bathroom and expansive walk-in closet, while the master suite redefines luxury living. Imagine a secluded sitting room with beautiful views of the lake, a private balcony- perfect spot to savor the tranquil surroundings. The master bathroom features a separate tub, a double sink vanity, and an oversized walk-in closet, fulfilling every storage need. Storage abounds throughout the home, ensuring a clutter-free living experience. The basement offers a comfortable retreat, complete with a wet bar for entertaining, a fourth bedroom, a full bathroom, ideal for guests or leisure activities. The main level includes an office space, ideal for work or study. Meanwhile, the sunroom and screened porch offer idyllic panoramas of the picturesque lake, providing a serene backdrop for relaxation and gatherings. Outdoor living includes a full fenced rear back yard and built-in fire pit to enjoy evenings overlooking the amazing water views. Recent updates, including new mechanicals, fresh carpeting, exterior/interior paint, roof and skylight renovation in 2020, ensure a turnkey living experience that melds style with modern comforts. This home is a testament to impeccable design, functionality, and a coveted location, making it a rare find in the Bayhill neighborhood. With its prime waterfront setting, this property won't linger on the market for long-seize the opportunity before it's gone!
Last Agent to Sell the Property
CENTURY 21 Scheetz Brokerage Email: tsmith@c21scheetz.com License #RB14050125 Listed on: 12/08/2023

Last Buyer's Agent
Brianna Nice
Highgarden Real Estate

Home Details
Home Type
- Single Family
Est. Annual Taxes
- $8,752
Year Built
- Built in 1995 | Remodeled
Lot Details
- 0.45 Acre Lot
- Lake Front
- Sprinkler System
- Mature Trees
HOA Fees
- $106 Monthly HOA Fees
Parking
- 3 Car Attached Garage
Home Design
- Tudor Architecture
- Brick Exterior Construction
- Cement Siding
- Concrete Perimeter Foundation
Interior Spaces
- 2-Story Property
- Wet Bar
- Wired For Sound
- Built-in Bookshelves
- Woodwork
- Cathedral Ceiling
- Paddle Fans
- Two Way Fireplace
- Gas Log Fireplace
- Window Screens
- Entrance Foyer
- Great Room with Fireplace
- Lake Views
Kitchen
- Eat-In Kitchen
- Breakfast Bar
- <<OvenToken>>
- Gas Cooktop
- <<microwave>>
- Dishwasher
- Kitchen Island
- Disposal
Bedrooms and Bathrooms
- 4 Bedrooms
- Walk-In Closet
Laundry
- Laundry Room
- Laundry on upper level
Finished Basement
- Partial Basement
- 9 Foot Basement Ceiling Height
- Sump Pump
- Basement Storage
- Basement Window Egress
- Basement Lookout
Home Security
- Intercom
- Fire and Smoke Detector
Outdoor Features
- Lake Privileges
- Balcony
- Multiple Outdoor Decks
- Enclosed Glass Porch
- Screened Patio
- Fire Pit
Schools
- Woodbrook Elementary School
- Clay Middle School
Utilities
- Dual Heating Fuel
- Gas Water Heater
Listing and Financial Details
- Tax Lot 86
- Assessor Parcel Number 291033015003000018
Community Details
Overview
- Association fees include home owners, clubhouse, insurance, maintenance, parkplayground, management, snow removal, tennis court(s), walking trails
- Association Phone (317) 570-4358
- Bayhill Subdivision
- Property managed by Kirkpatrick
Amenities
- Clubhouse
Recreation
- Tennis Courts
- Hiking Trails
Ownership History
Purchase Details
Home Financials for this Owner
Home Financials are based on the most recent Mortgage that was taken out on this home.Purchase Details
Purchase Details
Home Financials for this Owner
Home Financials are based on the most recent Mortgage that was taken out on this home.Purchase Details
Home Financials for this Owner
Home Financials are based on the most recent Mortgage that was taken out on this home.Purchase Details
Home Financials for this Owner
Home Financials are based on the most recent Mortgage that was taken out on this home.Similar Homes in the area
Home Values in the Area
Average Home Value in this Area
Purchase History
| Date | Type | Sale Price | Title Company |
|---|---|---|---|
| Deed | $1,110,000 | None Listed On Document | |
| Interfamily Deed Transfer | -- | None Available | |
| Warranty Deed | -- | None Available | |
| Deed | $669,000 | -- | |
| Warranty Deed | -- | None Available | |
| Deed | -- | Landmark Title Co Inc |
Mortgage History
| Date | Status | Loan Amount | Loan Type |
|---|---|---|---|
| Open | $888,000 | New Conventional | |
| Previous Owner | $417,000 | Adjustable Rate Mortgage/ARM | |
| Previous Owner | $410,500 | New Conventional | |
| Previous Owner | $417,000 | New Conventional | |
| Previous Owner | $417,000 | New Conventional | |
| Previous Owner | $415,000 | Purchase Money Mortgage | |
| Previous Owner | $62,000 | Unknown |
Property History
| Date | Event | Price | Change | Sq Ft Price |
|---|---|---|---|---|
| 01/12/2024 01/12/24 | Sold | $1,110,000 | +3.3% | $223 / Sq Ft |
| 12/09/2023 12/09/23 | Pending | -- | -- | -- |
| 12/08/2023 12/08/23 | For Sale | $1,075,000 | +51.4% | $216 / Sq Ft |
| 12/09/2013 12/09/13 | Sold | $710,000 | -5.3% | $234 / Sq Ft |
| 10/29/2013 10/29/13 | Pending | -- | -- | -- |
| 10/07/2013 10/07/13 | For Sale | $749,900 | -- | $248 / Sq Ft |
Tax History Compared to Growth
Tax History
| Year | Tax Paid | Tax Assessment Tax Assessment Total Assessment is a certain percentage of the fair market value that is determined by local assessors to be the total taxable value of land and additions on the property. | Land | Improvement |
|---|---|---|---|---|
| 2024 | $8,862 | $774,200 | $242,300 | $531,900 |
| 2023 | $8,809 | $774,200 | $242,300 | $531,900 |
| 2022 | $8,555 | $744,700 | $155,100 | $589,600 |
| 2021 | $7,876 | $692,500 | $155,100 | $537,400 |
| 2020 | $7,200 | $634,500 | $155,100 | $479,400 |
| 2019 | $7,153 | $630,400 | $155,000 | $475,400 |
| 2018 | $6,558 | $589,200 | $155,000 | $434,200 |
| 2017 | $6,481 | $582,300 | $155,000 | $427,300 |
| 2016 | $6,243 | $570,200 | $155,000 | $415,200 |
| 2014 | $6,144 | $561,200 | $143,000 | $418,200 |
| 2013 | $6,144 | $549,800 | $143,000 | $406,800 |
Agents Affiliated with this Home
-
Tina Smith

Seller's Agent in 2024
Tina Smith
CENTURY 21 Scheetz
(317) 339-6097
55 in this area
186 Total Sales
-
B
Buyer's Agent in 2024
Brianna Nice
Highgarden Real Estate
-
Bri Frazier

Buyer's Agent in 2024
Bri Frazier
Highgarden Real Estate
(765) 717-7962
3 in this area
130 Total Sales
-
Jacqueline Graham

Seller's Agent in 2013
Jacqueline Graham
CENTURY 21 Scheetz
(888) 724-3389
10 in this area
175 Total Sales
Map
Source: MIBOR Broker Listing Cooperative®
MLS Number: 21956127
APN: 29-10-33-015-003.000-018
- 12360 Pebblepointe Pass
- 4883 Snowberry Bay Ct
- 12539 Pebblepointe Pass
- 12192 Woods Bay Place
- 12068 Bayhill Dr
- 12388 Camberley Ln
- 5201 Lake Point Dr
- 5698 Kenderly Ct
- 4646 Lambeth Walk
- 5196 Clear Lake Ct
- 4976 Rockne Cir
- 12408 Dellfield Blvd W
- 12484 Pasture View Ct
- 12602 Lockerbie Cir
- 12961 Limberlost Dr
- 4949 Jennings Dr
- 4952 Jennings Dr
- 12669 Brookshire Pkwy
- 11936 Esty Way
- 12674 Banbury Cir
