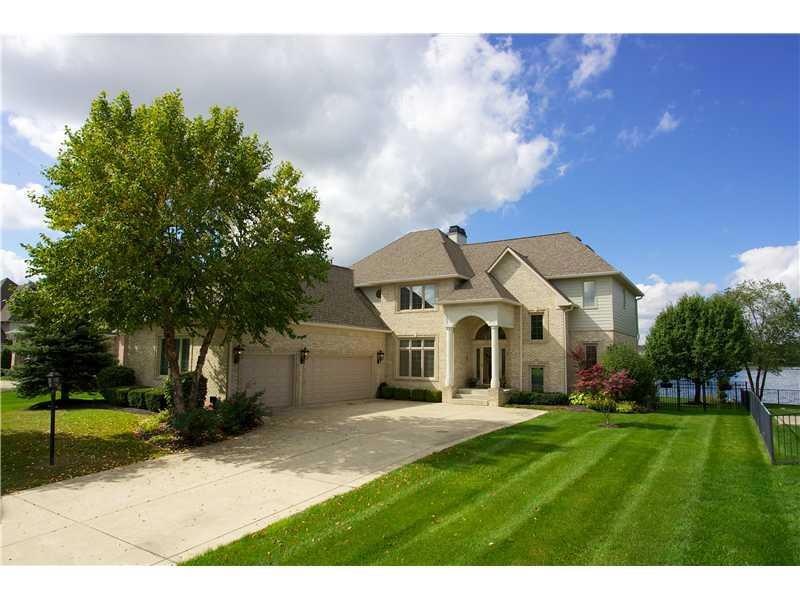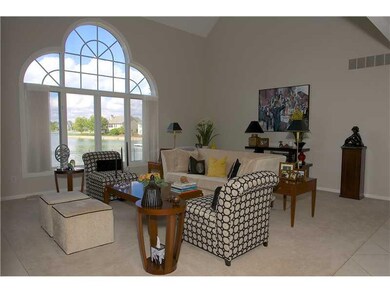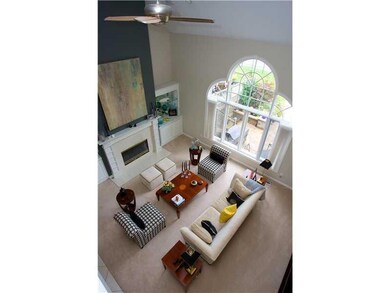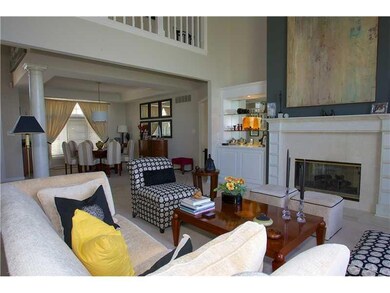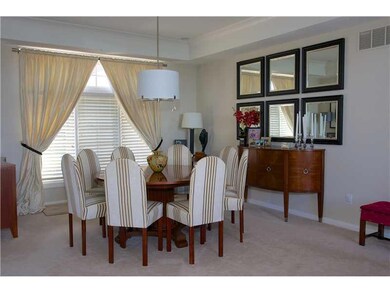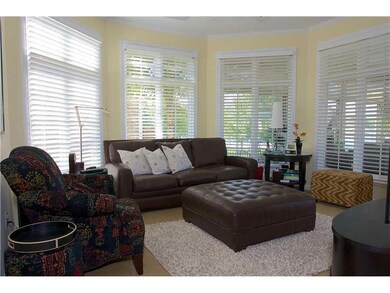
12330 Bayhill Dr Carmel, IN 46033
East Carmel NeighborhoodHighlights
- Lake Front
- Deck
- Traditional Architecture
- Woodbrook Elementary School Rated A
- Fireplace in Hearth Room
- Cathedral Ceiling
About This Home
As of January 2024Stunning view of lake! 2-Stry GR w/wall of windows, gas frplc & blt-ins. Frml DR, Office w/bay window & French drs. Open Kit & Brkfst area, brkfst bar, granite, center island, SS applcs & wlk-in pantry w/planning desk. SunRm leads out to 3 season porch. Trex decking, custom paver patio w/firepit & pergola. Mstr Suite w/lrg sitting area, balcony, jetted tub, 2 sinks & XL wlk-in closet. 2 add'l BRs Up, each w/priv BA. Wlk-in attic storage. Fin Bsmt w/BR & BA, FR w/daylite window. Shows like model!
Last Agent to Sell the Property
CENTURY 21 Scheetz License #RB14041619 Listed on: 10/07/2013

Last Buyer's Agent
Jacqueline Graham
CENTURY 21 Scheetz
Home Details
Home Type
- Single Family
Est. Annual Taxes
- $5,928
Year Built
- Built in 1995
Lot Details
- 0.45 Acre Lot
- Lake Front
- Sprinkler System
HOA Fees
- $75 Monthly HOA Fees
Parking
- 3 Car Attached Garage
- Garage Door Opener
Home Design
- Traditional Architecture
- Brick Exterior Construction
- Concrete Perimeter Foundation
Interior Spaces
- 2-Story Property
- Wet Bar
- Built-in Bookshelves
- Tray Ceiling
- Cathedral Ceiling
- Two Way Fireplace
- Fireplace in Hearth Room
- Entrance Foyer
- Great Room with Fireplace
- Attic Access Panel
- Laundry on upper level
Kitchen
- Breakfast Bar
- <<convectionOvenToken>>
- Gas Cooktop
- <<microwave>>
- Dishwasher
- Kitchen Island
- Disposal
Flooring
- Carpet
- Ceramic Tile
Bedrooms and Bathrooms
- 4 Bedrooms
- Walk-In Closet
Finished Basement
- 9 Foot Basement Ceiling Height
- Sump Pump with Backup
- Basement Lookout
Home Security
- Intercom
- Fire and Smoke Detector
Outdoor Features
- Deck
- Enclosed Glass Porch
Utilities
- Forced Air Heating System
- Dual Heating Fuel
- Heating System Uses Gas
- Gas Water Heater
Listing and Financial Details
- Legal Lot and Block 86 / 3
- Assessor Parcel Number 291033015003000018
Community Details
Overview
- Association fees include home owners, clubhouse, maintenance, parkplayground, management, snow removal, trash, tennis court(s)
- Bayhill Subdivision
Recreation
- Community Pool
Ownership History
Purchase Details
Home Financials for this Owner
Home Financials are based on the most recent Mortgage that was taken out on this home.Purchase Details
Purchase Details
Home Financials for this Owner
Home Financials are based on the most recent Mortgage that was taken out on this home.Purchase Details
Home Financials for this Owner
Home Financials are based on the most recent Mortgage that was taken out on this home.Purchase Details
Home Financials for this Owner
Home Financials are based on the most recent Mortgage that was taken out on this home.Similar Homes in Carmel, IN
Home Values in the Area
Average Home Value in this Area
Purchase History
| Date | Type | Sale Price | Title Company |
|---|---|---|---|
| Deed | $1,110,000 | None Listed On Document | |
| Interfamily Deed Transfer | -- | None Available | |
| Warranty Deed | -- | None Available | |
| Deed | $669,000 | -- | |
| Warranty Deed | -- | None Available | |
| Deed | -- | Landmark Title Co Inc |
Mortgage History
| Date | Status | Loan Amount | Loan Type |
|---|---|---|---|
| Open | $888,000 | New Conventional | |
| Previous Owner | $417,000 | Adjustable Rate Mortgage/ARM | |
| Previous Owner | $410,500 | New Conventional | |
| Previous Owner | $417,000 | New Conventional | |
| Previous Owner | $417,000 | New Conventional | |
| Previous Owner | $415,000 | Purchase Money Mortgage | |
| Previous Owner | $62,000 | Unknown |
Property History
| Date | Event | Price | Change | Sq Ft Price |
|---|---|---|---|---|
| 01/12/2024 01/12/24 | Sold | $1,110,000 | +3.3% | $223 / Sq Ft |
| 12/09/2023 12/09/23 | Pending | -- | -- | -- |
| 12/08/2023 12/08/23 | For Sale | $1,075,000 | +51.4% | $216 / Sq Ft |
| 12/09/2013 12/09/13 | Sold | $710,000 | -5.3% | $234 / Sq Ft |
| 10/29/2013 10/29/13 | Pending | -- | -- | -- |
| 10/07/2013 10/07/13 | For Sale | $749,900 | -- | $248 / Sq Ft |
Tax History Compared to Growth
Tax History
| Year | Tax Paid | Tax Assessment Tax Assessment Total Assessment is a certain percentage of the fair market value that is determined by local assessors to be the total taxable value of land and additions on the property. | Land | Improvement |
|---|---|---|---|---|
| 2024 | $8,862 | $774,200 | $242,300 | $531,900 |
| 2023 | $8,809 | $774,200 | $242,300 | $531,900 |
| 2022 | $8,555 | $744,700 | $155,100 | $589,600 |
| 2021 | $7,876 | $692,500 | $155,100 | $537,400 |
| 2020 | $7,200 | $634,500 | $155,100 | $479,400 |
| 2019 | $7,153 | $630,400 | $155,000 | $475,400 |
| 2018 | $6,558 | $589,200 | $155,000 | $434,200 |
| 2017 | $6,481 | $582,300 | $155,000 | $427,300 |
| 2016 | $6,243 | $570,200 | $155,000 | $415,200 |
| 2014 | $6,144 | $561,200 | $143,000 | $418,200 |
| 2013 | $6,144 | $549,800 | $143,000 | $406,800 |
Agents Affiliated with this Home
-
Tina Smith

Seller's Agent in 2024
Tina Smith
CENTURY 21 Scheetz
(317) 339-6097
55 in this area
186 Total Sales
-
B
Buyer's Agent in 2024
Brianna Nice
Highgarden Real Estate
-
Bri Frazier

Buyer's Agent in 2024
Bri Frazier
Highgarden Real Estate
(765) 717-7962
3 in this area
130 Total Sales
-
Jacqueline Graham

Seller's Agent in 2013
Jacqueline Graham
CENTURY 21 Scheetz
(888) 724-3389
10 in this area
175 Total Sales
Map
Source: MIBOR Broker Listing Cooperative®
MLS Number: 21259533
APN: 29-10-33-015-003.000-018
- 12360 Pebblepointe Pass
- 4883 Snowberry Bay Ct
- 12539 Pebblepointe Pass
- 12192 Woods Bay Place
- 12068 Bayhill Dr
- 12490 Windbush Way
- 5201 Lake Point Dr
- 5196 Clear Lake Ct
- 12388 Camberley Ln
- 5698 Kenderly Ct
- 4646 Lambeth Walk
- 12408 Dellfield Blvd W
- 12484 Pasture View Ct
- 4976 Rockne Cir
- 12602 Lockerbie Cir
- 12961 Limberlost Dr
- 4949 Jennings Dr
- 11936 Esty Way
- 4952 Jennings Dr
- 12669 Brookshire Pkwy
