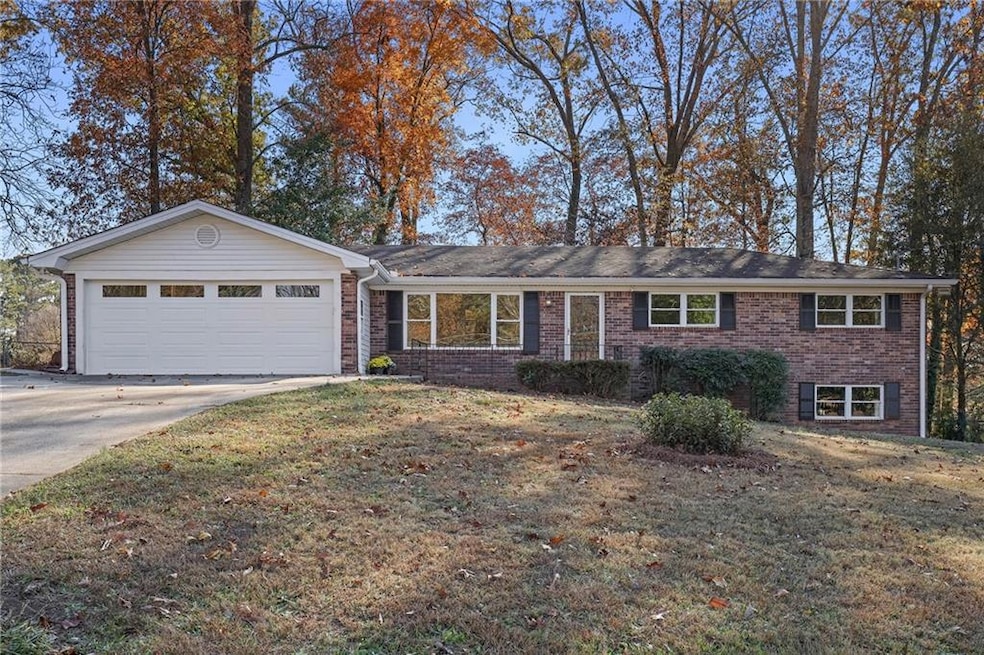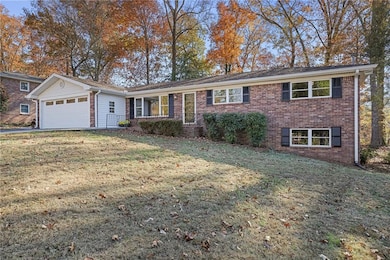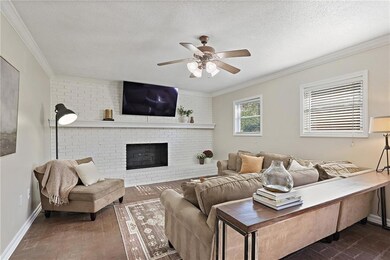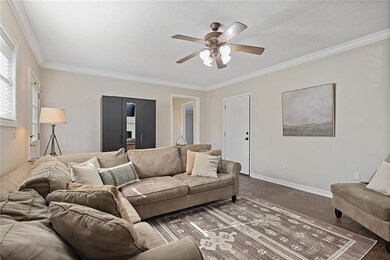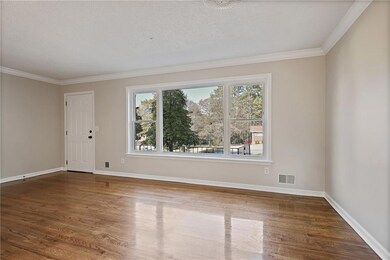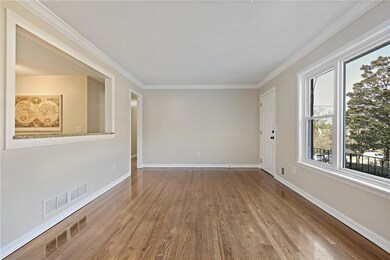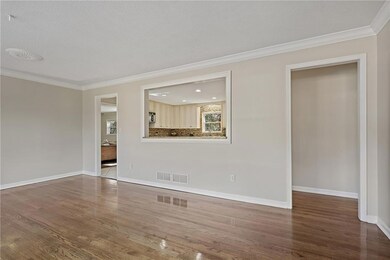1234 Windburn Dr Marietta, GA 30066
Sandy Plains NeighborhoodEstimated payment $2,474/month
Highlights
- Open-Concept Dining Room
- Deck
- Wood Flooring
- Addison Elementary School Rated A
- Ranch Style House
- Stone Countertops
About This Home
Pride of ownership shines on this quiet street! Sitting pretty on a generous half-acre lot, this classic four-sided brick ranch delivers curb appeal, comfort, and undeniable value. Step inside to beautiful hardwood floors and the newly painted interior, glowing with natural light through updated double-pane windows. The renovated kitchen is a true crowd-pleaser with granite counters, stainless appliances, and a spacious island ready for cooking, gathering, or homework central. Unwind in the fabulous fireside great room—its wall-to-wall brick fireplace sets the stage for cozy evenings, game days, or your next Netflix binge. Practical updates like a brand-new garage door, newer HVAC, and water heater offer worry-free living. Downstairs, the full daylight basement is an open canvas for your dream media room, home gym, studio, or even a wine cellar—let your imagination run wild! The walk-out, level, fenced backyard is ready for fun with a charming fire-pit area and versatile shed for hobbies, storage, or tinkering. Welcome home to a fantastic location close to parks, great restaurants, shopping, easy interstate access, and top-notch schools. This one truly checks all the boxes!
Listing Agent
Atlanta Fine Homes Sotheby's International License #281209 Listed on: 11/17/2025

Home Details
Home Type
- Single Family
Est. Annual Taxes
- $4,704
Year Built
- Built in 1967
Lot Details
- 0.53 Acre Lot
- Lot Dimensions are 102 x 110
- Property fronts a county road
- Rectangular Lot
- Level Lot
- Back Yard Fenced and Front Yard
Parking
- 2 Car Attached Garage
- Parking Accessed On Kitchen Level
- Front Facing Garage
Home Design
- Ranch Style House
- Traditional Architecture
- Block Foundation
- Composition Roof
- Four Sided Brick Exterior Elevation
Interior Spaces
- Crown Molding
- Ceiling Fan
- Recessed Lighting
- Fireplace Features Masonry
- Double Pane Windows
- Insulated Windows
- Family Room with Fireplace
- Living Room
- Open-Concept Dining Room
- Den
- Home Gym
- Pull Down Stairs to Attic
Kitchen
- Open to Family Room
- Eat-In Kitchen
- Breakfast Bar
- Self-Cleaning Oven
- Gas Range
- Microwave
- Dishwasher
- Kitchen Island
- Stone Countertops
- Disposal
Flooring
- Wood
- Carpet
- Ceramic Tile
Bedrooms and Bathrooms
- 3 Main Level Bedrooms
- 2 Full Bathrooms
- Shower Only
Laundry
- Laundry in Garage
- 220 Volts In Laundry
Unfinished Basement
- Basement Fills Entire Space Under The House
- Interior and Exterior Basement Entry
- Laundry in Basement
- Natural lighting in basement
Home Security
- Carbon Monoxide Detectors
- Fire and Smoke Detector
Outdoor Features
- Deck
- Shed
- Front Porch
Location
- Property is near schools
- Property is near shops
Schools
- Addison Elementary School
- Daniell Middle School
- Sprayberry High School
Utilities
- Forced Air Heating and Cooling System
- Heating System Uses Natural Gas
- Underground Utilities
- 220 Volts
- Gas Water Heater
- High Speed Internet
- Cable TV Available
Additional Features
- Accessible Entrance
- Energy-Efficient Windows
Listing and Financial Details
- Tax Lot 22
- Assessor Parcel Number 16041800130
Community Details
Overview
- Shaw Woods Subdivision
Recreation
- Park
Map
Home Values in the Area
Average Home Value in this Area
Tax History
| Year | Tax Paid | Tax Assessment Tax Assessment Total Assessment is a certain percentage of the fair market value that is determined by local assessors to be the total taxable value of land and additions on the property. | Land | Improvement |
|---|---|---|---|---|
| 2025 | $4,704 | $156,108 | $36,000 | $120,108 |
| 2024 | $4,854 | $160,984 | $34,400 | $126,584 |
| 2023 | $4,854 | $160,984 | $34,400 | $126,584 |
| 2022 | $3,401 | $112,048 | $21,600 | $90,448 |
| 2021 | $3,401 | $112,048 | $21,600 | $90,448 |
| 2020 | $2,858 | $94,176 | $21,600 | $72,576 |
| 2019 | $2,858 | $94,176 | $21,600 | $72,576 |
| 2018 | $2,736 | $90,144 | $18,000 | $72,144 |
| 2017 | $533 | $77,940 | $16,000 | $61,940 |
| 2016 | $537 | $77,940 | $16,000 | $61,940 |
| 2015 | $499 | $56,184 | $17,480 | $38,704 |
| 2014 | $507 | $56,184 | $0 | $0 |
Property History
| Date | Event | Price | List to Sale | Price per Sq Ft | Prior Sale |
|---|---|---|---|---|---|
| 10/30/2017 10/30/17 | Sold | $235,000 | +2.2% | $145 / Sq Ft | View Prior Sale |
| 09/25/2017 09/25/17 | Pending | -- | -- | -- | |
| 09/22/2017 09/22/17 | For Sale | $229,900 | -- | $142 / Sq Ft |
Purchase History
| Date | Type | Sale Price | Title Company |
|---|---|---|---|
| Warranty Deed | $235,000 | -- | |
| Warranty Deed | -- | -- | |
| Deed | $187,500 | -- | |
| Deed | $119,000 | -- | |
| Deed | $77,300 | -- |
Mortgage History
| Date | Status | Loan Amount | Loan Type |
|---|---|---|---|
| Open | $230,743 | FHA | |
| Previous Owner | $125,000 | New Conventional | |
| Previous Owner | $96,500 | Trade |
Source: First Multiple Listing Service (FMLS)
MLS Number: 7682602
APN: 16-0418-0-013-0
- 941 Pine Manor Unit ID1234809P
- 941 Pine Manor
- 1575 S Ridge Dr
- 2935 Leasa Ct
- 1106 Lincoln Dr
- 654 Joel Dr
- 3908 Bellair Dr
- 1270 Morgan Chase Terrace NE
- 1270 Morgan Chase Terrace NE
- 1570 Sprayberry Dr
- 1649 Stillwater Park Ct
- 3834 Clarington Dr
- 3758 Westchase Dr
- 519 Joel Dr
- 3002 Mulberry St
- 3580 Chastain Trail NE
- 3472 Chastain Glen Ln NE
- 491 Kelly Dr NE
- 3890 Clarington Dr
- 1271 Little Acres Place NE
