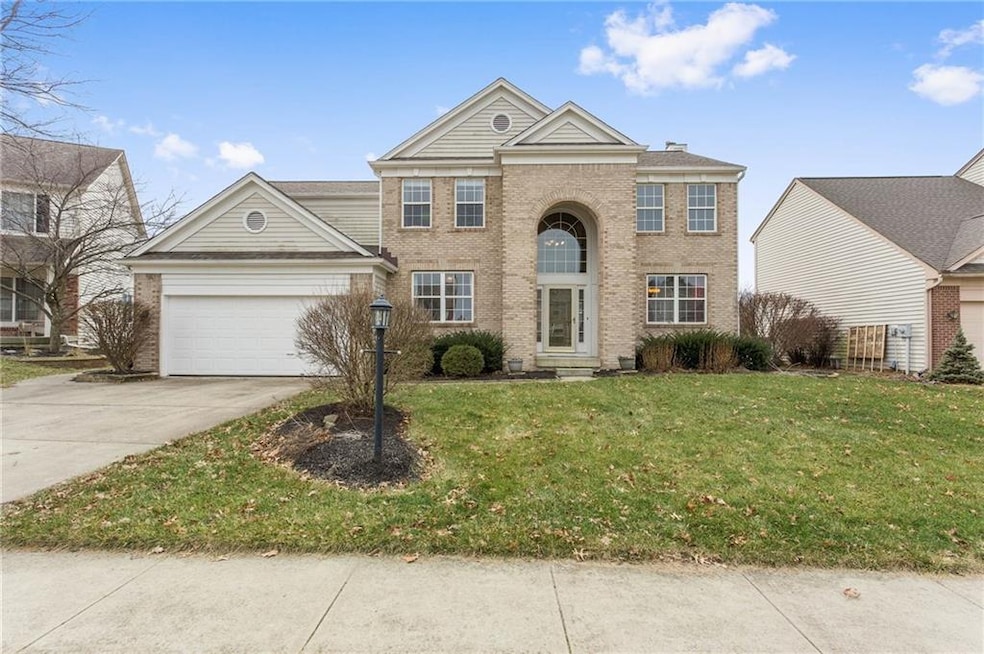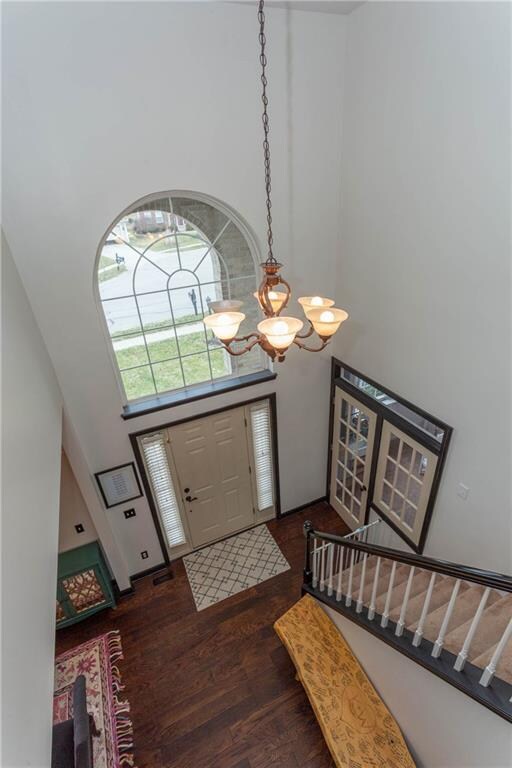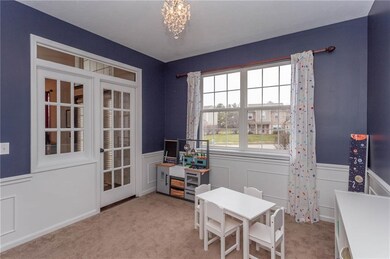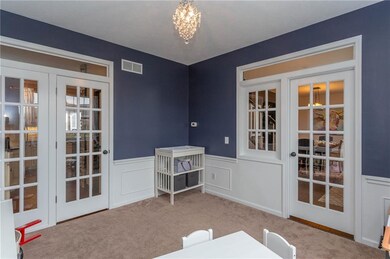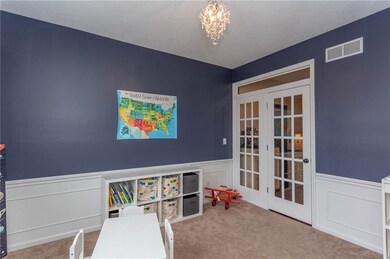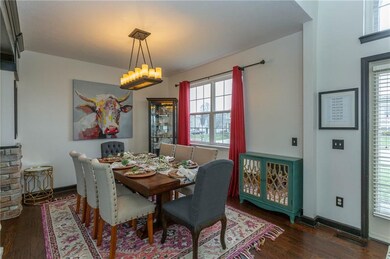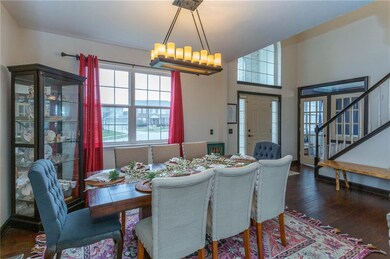
12343 Cobblefield Ct Fishers, IN 46037
Hawthorn Hills NeighborhoodHighlights
- In Ground Pool
- Cathedral Ceiling
- Wood Flooring
- Brooks School Elementary School Rated A
- Traditional Architecture
- Formal Dining Room
About This Home
As of March 2020Welcome home to your premiere cul-de-sac,private home site!Soaring 2-story foyer,engineered hardwood floors,& custom details throughout!Natural stone-wrapped columns in great room/dining & custom painted built-ins w/ hidden lighting surround cozy fireplace.Exquisite kitchen has natural stone wall,custom cabinets to ceiling w/ crown molding,under cabinet lighting,spice racks, pull out trash,& lazy suzan.Granite center island w/ induction cook top,built in oven & wrap-around bar top.Private owner's suite w/ cathedral ceiling & views of serene back yard.Enjoy your backyard oasis w/ salt water in-ground pool surrounded by mature landscaping & full fence;enclosed porch,deck w/ pergola, & patio w/ fire pit.Water view of pond is icing on the cake!
Last Agent to Sell the Property
CENTURY 21 Scheetz License #RB14047411 Listed on: 01/22/2020

Last Buyer's Agent
Zach Syrus
Compass Indiana, LLC

Home Details
Home Type
- Single Family
Est. Annual Taxes
- $3,098
Year Built
- Built in 1997
Lot Details
- 8,712 Sq Ft Lot
- Property is Fully Fenced
Parking
- 2 Car Attached Garage
- Driveway
Home Design
- Traditional Architecture
- Concrete Perimeter Foundation
- Vinyl Construction Material
Interior Spaces
- 2-Story Property
- Built-in Bookshelves
- Cathedral Ceiling
- Fireplace With Gas Starter
- Great Room with Fireplace
- Formal Dining Room
- Wood Flooring
- Attic Access Panel
Kitchen
- <<convectionOvenToken>>
- Electric Cooktop
- <<microwave>>
- Dishwasher
- Disposal
Bedrooms and Bathrooms
- 4 Bedrooms
- Walk-In Closet
Laundry
- Dryer
- Washer
Finished Basement
- Partial Basement
- Sump Pump
- Crawl Space
- Basement Lookout
Home Security
- Radon Detector
- Fire and Smoke Detector
Outdoor Features
- In Ground Pool
- Fire Pit
Utilities
- Forced Air Heating and Cooling System
- Heating System Uses Gas
- Gas Water Heater
Community Details
- Association fees include insurance, maintenance, parkplayground, management
- Sandstone Lakes Subdivision
- Property managed by Ardsley Management
- The community has rules related to covenants, conditions, and restrictions
Listing and Financial Details
- Assessor Parcel Number 291134001044000020
Ownership History
Purchase Details
Purchase Details
Purchase Details
Home Financials for this Owner
Home Financials are based on the most recent Mortgage that was taken out on this home.Purchase Details
Home Financials for this Owner
Home Financials are based on the most recent Mortgage that was taken out on this home.Similar Homes in Fishers, IN
Home Values in the Area
Average Home Value in this Area
Purchase History
| Date | Type | Sale Price | Title Company |
|---|---|---|---|
| Quit Claim Deed | -- | None Listed On Document | |
| Quit Claim Deed | -- | -- | |
| Warranty Deed | -- | None Available | |
| Warranty Deed | -- | None Available |
Mortgage History
| Date | Status | Loan Amount | Loan Type |
|---|---|---|---|
| Previous Owner | $274,400 | New Conventional | |
| Previous Owner | $190,000 | New Conventional | |
| Previous Owner | $159,105 | New Conventional | |
| Previous Owner | $163,500 | New Conventional |
Property History
| Date | Event | Price | Change | Sq Ft Price |
|---|---|---|---|---|
| 03/25/2020 03/25/20 | Sold | $343,000 | +2.4% | $114 / Sq Ft |
| 03/21/2020 03/21/20 | For Sale | $335,000 | 0.0% | $112 / Sq Ft |
| 01/27/2020 01/27/20 | Pending | -- | -- | -- |
| 01/22/2020 01/22/20 | For Sale | $335,000 | +4.7% | $112 / Sq Ft |
| 08/29/2016 08/29/16 | Sold | $320,000 | -2.9% | $154 / Sq Ft |
| 06/20/2016 06/20/16 | Pending | -- | -- | -- |
| 06/14/2016 06/14/16 | For Sale | $329,500 | -- | $158 / Sq Ft |
Tax History Compared to Growth
Tax History
| Year | Tax Paid | Tax Assessment Tax Assessment Total Assessment is a certain percentage of the fair market value that is determined by local assessors to be the total taxable value of land and additions on the property. | Land | Improvement |
|---|---|---|---|---|
| 2024 | $4,732 | $419,400 | $54,600 | $364,800 |
| 2023 | $4,732 | $402,500 | $54,600 | $347,900 |
| 2022 | $4,413 | $361,300 | $54,600 | $306,700 |
| 2021 | $3,759 | $307,500 | $54,600 | $252,900 |
| 2020 | $3,316 | $266,900 | $54,600 | $212,300 |
| 2019 | $3,228 | $258,700 | $49,700 | $209,000 |
| 2018 | $3,098 | $245,500 | $49,700 | $195,800 |
| 2017 | $3,031 | $243,100 | $49,700 | $193,400 |
| 2016 | $3,015 | $242,800 | $49,700 | $193,100 |
| 2014 | $2,628 | $230,200 | $45,800 | $184,400 |
| 2013 | $2,628 | $223,900 | $45,900 | $178,000 |
Agents Affiliated with this Home
-
Nicole Peters

Seller's Agent in 2020
Nicole Peters
CENTURY 21 Scheetz
(317) 339-1900
3 in this area
101 Total Sales
-
Z
Buyer's Agent in 2020
Zach Syrus
Compass Indiana, LLC
-
Tom Endicott

Seller's Agent in 2016
Tom Endicott
Keller Williams Indy Metro NE
(317) 696-6161
11 in this area
405 Total Sales
-
C
Seller Co-Listing Agent in 2016
Charity Lawson
RE/MAX Complete
-
Joan Lonnemann
J
Buyer's Agent in 2016
Joan Lonnemann
F.C. Tucker Company
(317) 590-5289
Map
Source: MIBOR Broker Listing Cooperative®
MLS Number: MBR21689183
APN: 29-11-34-001-044.000-020
- 12234 Limestone Dr
- 12384 Barnstone Ct
- 11961 Driftstone Dr
- 12121 Driftstone Dr
- 11987 Quarry Ct
- 12307 Chiseled Stone Dr
- 12326 River Valley Dr
- 12291 Cobblestone Dr
- 12328 Quarry Face Ct
- 11844 Pine Meadow Cir
- 12036 Weathered Edge Dr
- 12610 Broadmoor Ct N
- 11727 Wedgeport Ln
- 12372 Ostara Ct
- 11850 Stepping Stone Dr
- 11820 Stepping Stone Dr
- 11866 Weathered Edge Dr
- 11761 Darsley Dr
- 12093 Ashland Dr
- 13032 Callaway Ct
