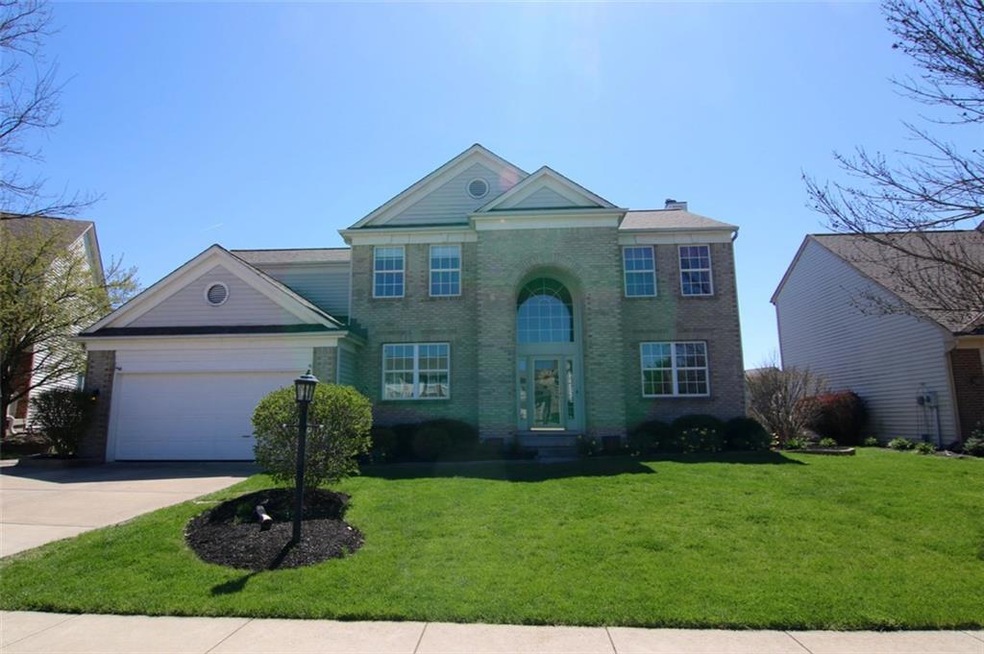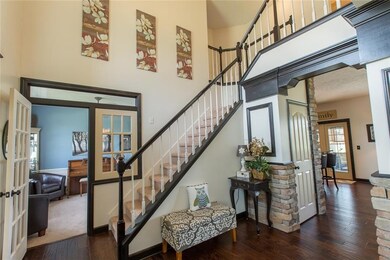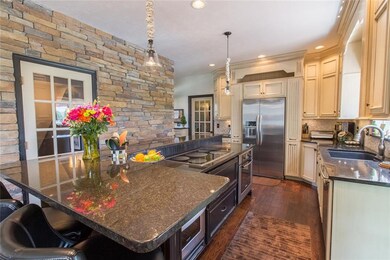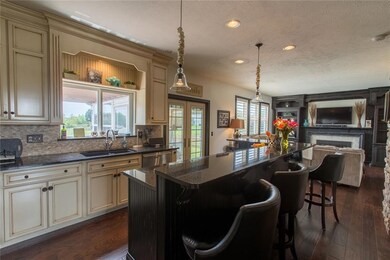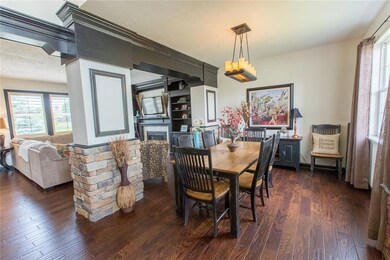
12343 Cobblefield Ct Fishers, IN 46037
Hawthorn Hills NeighborhoodHighlights
- In Ground Pool
- Home fronts a pond
- Traditional Architecture
- Brooks School Elementary School Rated A
- Deck
- Cathedral Ceiling
About This Home
As of March 2020You won't find the upgrades, the custom detail or the gorgeous in-ground salt h2o pool anywhere in Hamilton County for this price!!! From the moment you walk in you will be greeted by the custom stone and wood detail throughout the main floor. The Kitchen is decked out w custom cabinets, a center island with cooktop and granite surround upper bar to enjoy your company while still preparing your meals. Open floor plan perfect for entertaining! Please ask agent for complete list of upgrades.
Last Agent to Sell the Property
Keller Williams Indy Metro NE License #RB14019412 Listed on: 06/14/2016

Co-Listed By
Charity Lawson
RE/MAX Complete License #RB15000517
Last Buyer's Agent
Joan Lonnemann
F.C. Tucker Company
Home Details
Home Type
- Single Family
Est. Annual Taxes
- $2,768
Year Built
- Built in 1997
Lot Details
- 8,712 Sq Ft Lot
- Home fronts a pond
- Cul-De-Sac
HOA Fees
- $19 Monthly HOA Fees
Parking
- 2 Car Attached Garage
- Workshop in Garage
- Garage Door Opener
Home Design
- Traditional Architecture
- Brick Exterior Construction
- Block Foundation
- Vinyl Construction Material
Interior Spaces
- 2-Story Property
- Built-in Bookshelves
- Cathedral Ceiling
- Paddle Fans
- Vinyl Clad Windows
- Entrance Foyer
- Family Room with Fireplace
- Pull Down Stairs to Attic
- Fire and Smoke Detector
Kitchen
- Breakfast Bar
- <<convectionOvenToken>>
- Electric Cooktop
- <<microwave>>
- Dishwasher
- Kitchen Island
- Disposal
Flooring
- Wood
- Carpet
Bedrooms and Bathrooms
- 4 Bedrooms
- Walk-In Closet
Finished Basement
- Partial Basement
- Basement Window Egress
Pool
- In Ground Pool
- Saltwater Pool
Outdoor Features
- Deck
- Fire Pit
- Enclosed Glass Porch
Utilities
- Forced Air Heating System
- Heating System Uses Gas
- Gas Water Heater
- Satellite Dish
Community Details
- Association fees include home owners, maintenance, parkplayground, management, snow removal
- Sandstone Lakes Subdivision
- Property managed by Ardsley Management
Listing and Financial Details
- Tax Lot 44
- Assessor Parcel Number 291134001044000020
Ownership History
Purchase Details
Purchase Details
Purchase Details
Home Financials for this Owner
Home Financials are based on the most recent Mortgage that was taken out on this home.Purchase Details
Home Financials for this Owner
Home Financials are based on the most recent Mortgage that was taken out on this home.Similar Homes in Fishers, IN
Home Values in the Area
Average Home Value in this Area
Purchase History
| Date | Type | Sale Price | Title Company |
|---|---|---|---|
| Quit Claim Deed | -- | None Listed On Document | |
| Quit Claim Deed | -- | -- | |
| Warranty Deed | -- | None Available | |
| Warranty Deed | -- | None Available |
Mortgage History
| Date | Status | Loan Amount | Loan Type |
|---|---|---|---|
| Previous Owner | $274,400 | New Conventional | |
| Previous Owner | $190,000 | New Conventional | |
| Previous Owner | $159,105 | New Conventional | |
| Previous Owner | $163,500 | New Conventional |
Property History
| Date | Event | Price | Change | Sq Ft Price |
|---|---|---|---|---|
| 03/25/2020 03/25/20 | Sold | $343,000 | +2.4% | $114 / Sq Ft |
| 03/21/2020 03/21/20 | For Sale | $335,000 | 0.0% | $112 / Sq Ft |
| 01/27/2020 01/27/20 | Pending | -- | -- | -- |
| 01/22/2020 01/22/20 | For Sale | $335,000 | +4.7% | $112 / Sq Ft |
| 08/29/2016 08/29/16 | Sold | $320,000 | -2.9% | $154 / Sq Ft |
| 06/20/2016 06/20/16 | Pending | -- | -- | -- |
| 06/14/2016 06/14/16 | For Sale | $329,500 | -- | $158 / Sq Ft |
Tax History Compared to Growth
Tax History
| Year | Tax Paid | Tax Assessment Tax Assessment Total Assessment is a certain percentage of the fair market value that is determined by local assessors to be the total taxable value of land and additions on the property. | Land | Improvement |
|---|---|---|---|---|
| 2024 | $4,732 | $419,400 | $54,600 | $364,800 |
| 2023 | $4,732 | $402,500 | $54,600 | $347,900 |
| 2022 | $4,413 | $361,300 | $54,600 | $306,700 |
| 2021 | $3,759 | $307,500 | $54,600 | $252,900 |
| 2020 | $3,316 | $266,900 | $54,600 | $212,300 |
| 2019 | $3,228 | $258,700 | $49,700 | $209,000 |
| 2018 | $3,098 | $245,500 | $49,700 | $195,800 |
| 2017 | $3,031 | $243,100 | $49,700 | $193,400 |
| 2016 | $3,015 | $242,800 | $49,700 | $193,100 |
| 2014 | $2,628 | $230,200 | $45,800 | $184,400 |
| 2013 | $2,628 | $223,900 | $45,900 | $178,000 |
Agents Affiliated with this Home
-
Nicole Peters

Seller's Agent in 2020
Nicole Peters
CENTURY 21 Scheetz
(317) 339-1900
3 in this area
101 Total Sales
-
Z
Buyer's Agent in 2020
Zach Syrus
Compass Indiana, LLC
-
Tom Endicott

Seller's Agent in 2016
Tom Endicott
Keller Williams Indy Metro NE
(317) 696-6161
11 in this area
405 Total Sales
-
C
Seller Co-Listing Agent in 2016
Charity Lawson
RE/MAX Complete
-
Joan Lonnemann
J
Buyer's Agent in 2016
Joan Lonnemann
F.C. Tucker Company
(317) 590-5289
Map
Source: MIBOR Broker Listing Cooperative®
MLS Number: 21423734
APN: 29-11-34-001-044.000-020
- 12234 Limestone Dr
- 12384 Barnstone Ct
- 11961 Driftstone Dr
- 12121 Driftstone Dr
- 11987 Quarry Ct
- 12307 Chiseled Stone Dr
- 12326 River Valley Dr
- 12291 Cobblestone Dr
- 12328 Quarry Face Ct
- 11844 Pine Meadow Cir
- 12036 Weathered Edge Dr
- 12610 Broadmoor Ct N
- 11727 Wedgeport Ln
- 12372 Ostara Ct
- 11850 Stepping Stone Dr
- 11820 Stepping Stone Dr
- 11866 Weathered Edge Dr
- 11761 Darsley Dr
- 12093 Ashland Dr
- 13032 Callaway Ct
