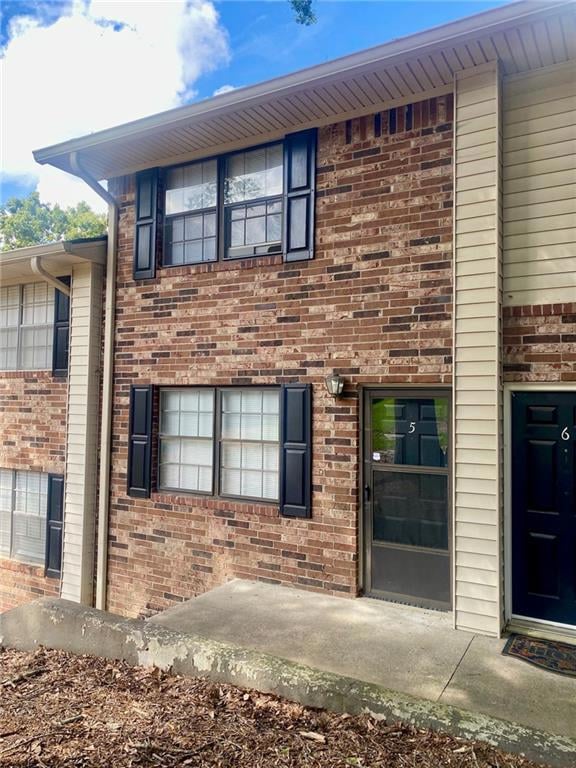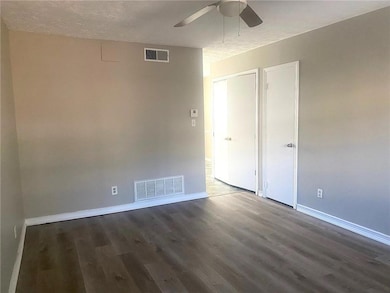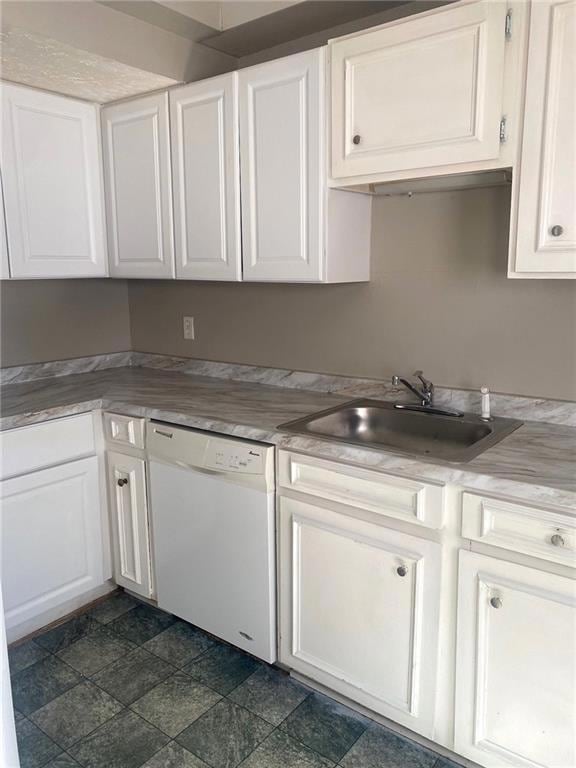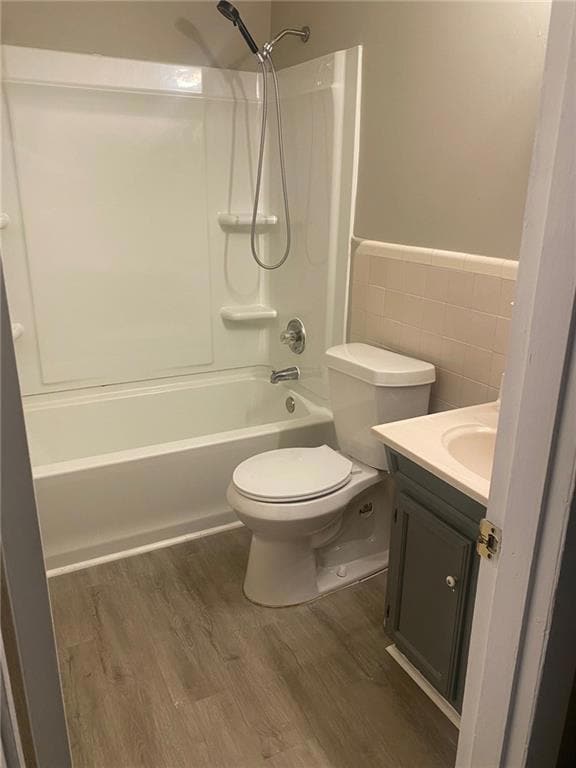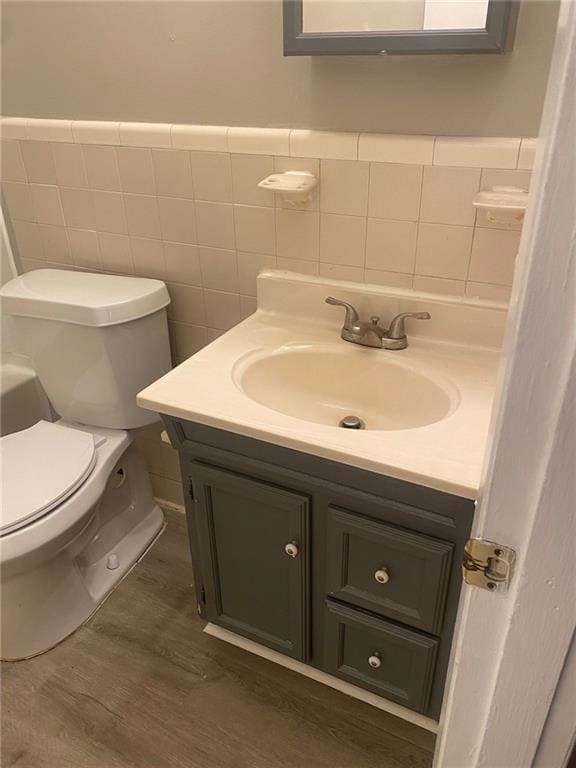1235 Riverside Dr Unit F5 Gainesville, GA 30501
Riverside South NeighborhoodEstimated payment $1,466/month
Total Views
24,155
2
Beds
1
Bath
928
Sq Ft
$242
Price per Sq Ft
Highlights
- Deck
- Community Pool
- Eat-In Kitchen
- Property is near public transit
- White Kitchen Cabinets
- Four Sided Brick Exterior Elevation
About This Home
Great condo in very desirable downtown Gainesville. New carpet and fresh paint throughout. Laminate wood floors in main living area. Laundry closet is located on the main level in kitchen area. 2 bedrooms and 1 full bathroom upstairs. Private deck to enjoy outdoor living. Conveniently located minutes from multiple grocery stores, shopping, the downtown Gainesville square, Northeast Georgia Medical Center, parks, and much more.
Property Details
Home Type
- Condominium
Est. Annual Taxes
- $288
Year Built
- Built in 1969
Lot Details
- Two or More Common Walls
- Private Entrance
HOA Fees
- $260 Monthly HOA Fees
Home Design
- Block Foundation
- Composition Roof
- Four Sided Brick Exterior Elevation
- Concrete Perimeter Foundation
Interior Spaces
- 928 Sq Ft Home
- 2-Story Property
- Rear Stairs
- Ceiling Fan
Kitchen
- Eat-In Kitchen
- Electric Oven
- Electric Range
- Dishwasher
- Laminate Countertops
- White Kitchen Cabinets
Flooring
- Carpet
- Laminate
- Vinyl
Bedrooms and Bathrooms
- 2 Bedrooms
- 1 Full Bathroom
- Bathtub and Shower Combination in Primary Bathroom
Laundry
- Laundry on main level
- Laundry in Kitchen
Home Security
Parking
- 1 Parking Space
- Assigned Parking
Outdoor Features
- Deck
Location
- Property is near public transit
- Property is near schools
- Property is near shops
Schools
- Enota Multiple Intelligences Academy Elementary School
- Gainesville East Middle School
- Gainesville High School
Utilities
- Central Air
- Air Source Heat Pump
- 110 Volts
- Electric Water Heater
- Phone Available
- Cable TV Available
Listing and Financial Details
- Tax Lot 75
- Assessor Parcel Number 01075A000033
Community Details
Overview
- 47 Units
- Riverside Condominiums Subdivision
Recreation
- Community Pool
- Trails
Security
- Fire and Smoke Detector
Map
Create a Home Valuation Report for This Property
The Home Valuation Report is an in-depth analysis detailing your home's value as well as a comparison with similar homes in the area
Home Values in the Area
Average Home Value in this Area
Tax History
| Year | Tax Paid | Tax Assessment Tax Assessment Total Assessment is a certain percentage of the fair market value that is determined by local assessors to be the total taxable value of land and additions on the property. | Land | Improvement |
|---|---|---|---|---|
| 2025 | $2,484 | $87,360 | $2,560 | $84,800 |
| 2024 | $2,406 | $84,000 | $2,560 | $81,440 |
| 2023 | $2,109 | $71,880 | $2,280 | $69,600 |
| 2022 | $279 | $59,120 | $2,280 | $56,840 |
| 2021 | $265 | $50,920 | $2,280 | $48,640 |
| 2020 | $1,186 | $39,440 | $2,280 | $37,160 |
| 2019 | $976 | $32,000 | $2,280 | $29,720 |
| 2018 | $177 | $29,760 | $2,280 | $27,480 |
| 2017 | $190 | $28,320 | $2,280 | $26,040 |
| 2016 | $693 | $22,880 | $2,280 | $20,600 |
| 2015 | $460 | $22,880 | $2,280 | $20,600 |
| 2014 | $460 | $23,698 | $2,280 | $21,418 |
Source: Public Records
Property History
| Date | Event | Price | List to Sale | Price per Sq Ft |
|---|---|---|---|---|
| 07/23/2024 07/23/24 | For Sale | $224,900 | 0.0% | $242 / Sq Ft |
| 03/25/2022 03/25/22 | Rented | $1,100 | 0.0% | -- |
| 02/10/2022 02/10/22 | For Rent | $1,100 | -- | -- |
Source: First Multiple Listing Service (FMLS)
Purchase History
| Date | Type | Sale Price | Title Company |
|---|---|---|---|
| Warranty Deed | -- | -- | |
| Deed | $74,000 | -- |
Source: Public Records
Source: First Multiple Listing Service (FMLS)
MLS Number: 7425811
APN: 01-0075A-00-033
Nearby Homes
- 1235 Riverside Dr Unit F6
- 1093 Enota Ave NE
- 1225 Cumberland Valley Rd
- 1047 Lanier Ave
- 1539 Berkeley Ct
- 1215 Park Hill Dr
- 1456 Heritage Rd
- 302 Holly Ln
- 943 Parkhill Place
- 1454 Longview Dr
- 1606 Riverside Dr
- 1660 Walker St
- 394 Christopher Dr
- 1387 Springdale Rd
- 1748 Oak Tree Hollow
- 306 Vinings Walk NW
- 1756 Oak Tree Hollow
- 464 Holly Place
- 311 Vinings Walk NW
- 131 Mountain View Dr
- 1235 Riverside Dr Unit F6
- 1235 Riverside Dr Unit H-1
- 990 S Enota Dr NE
- 1001 Park Hill Dr Unit B7
- 212 Thurston Dr NW Unit B
- 1425 Brandon Place
- 394 Christopher Dr
- 1111 Spring Marsh Ct NE
- 434 Christopher Dr
- 1227 Spring Marsh Ct NE
- 1239 Spring Marsh Ct NE
- 320 Ridgewood Ave Unit C4
- 353 Mountain View Dr
- 625 Simmons St
- 1885 Crystal Dr
- 300 Forrest Ave
- 300 Forrest Ave Unit B
- 100 N Pointe Dr
- 567 Northside Dr Unit 567-B Northside
- 106 Spring St
