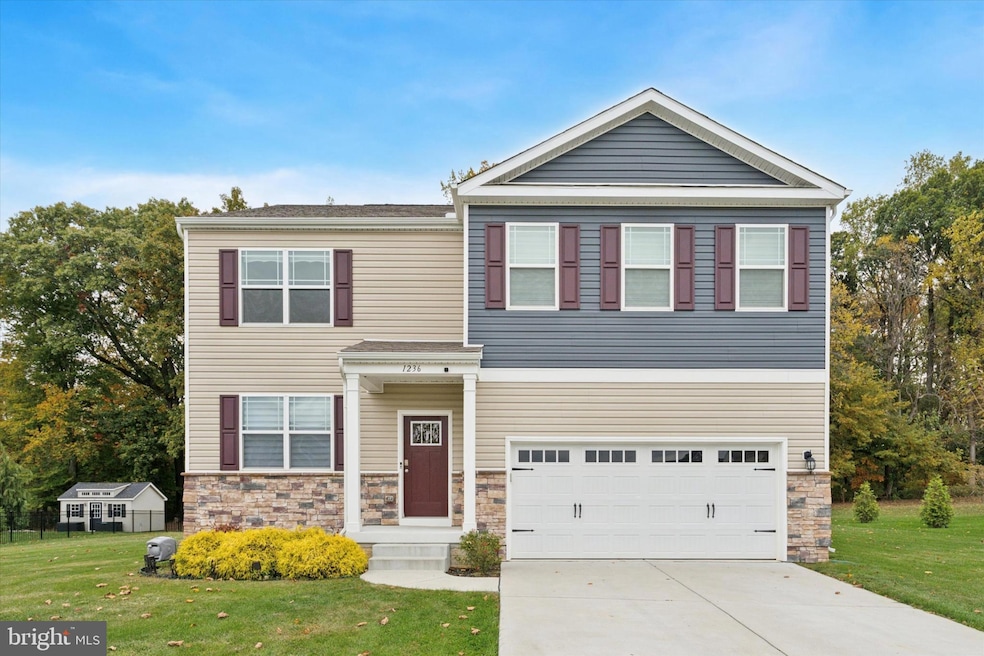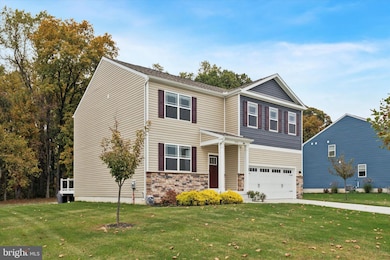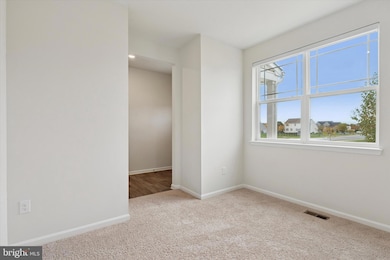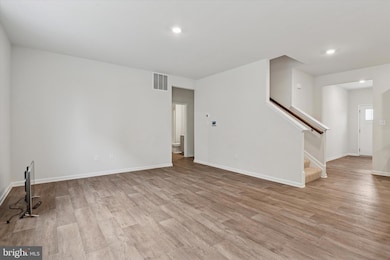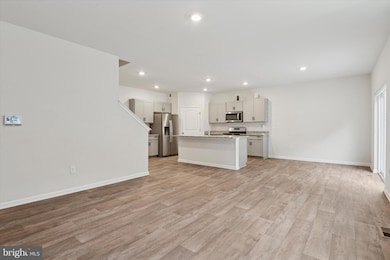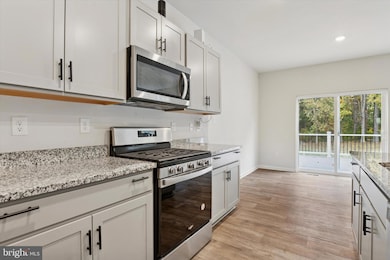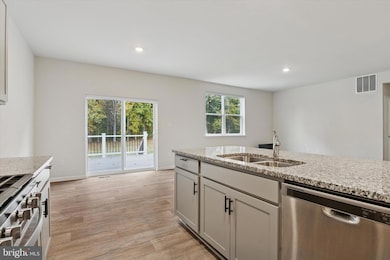1236 Pimpernell Path Middletown, DE 19709
Estimated payment $4,021/month
Highlights
- Colonial Architecture
- Breakfast Area or Nook
- 2 Car Attached Garage
- Cedar Lane Elementary School Rated A
- Fireplace
- Laundry Room
About This Home
Welcome to 1236 Pimpernell Path!
This beautifully maintained, move-in ready 4-year-old D.R. Horton home offers exceptional space and modern design throughout. This amazing home feels and smells like brand-new construction! Don’t miss this rare opportunity to own a home in one of the most desirable communities. This spacious two-story residence offers nearly 2,600 sq. ft. of living space featuring 5 bedrooms and 3 bathrooms. The clean, ready-to-finish basement provides incredible potential — complete with a game room and wet bar, media room, workshop or exercise area, full bathroom, and ample storage space.
The main level showcases an inviting foyer with a coat closet, leading to a bright and open living and dining area filled with natural light. The kitchen includes birch cabinetry, granite countertops, stainless steel appliances, a pantry, and a large island with seating, opening to both the breakfast area and family room featuring a cozy fireplace. A convenient powder room completes the first floor.
Upstairs, the owner’s suite features a spacious bedroom, two walk-in closets, and a large ensuite bathroom. Additional well-sized bedrooms and a hall bathroom offer comfort for family or guests.
Additional highlights include a first-floor laundry room adjacent to the garage entry, an oversized deck perfect for outdoor entertaining, and a two-car garage.
This home combines thoughtful design, functionality, and quality finishes—ready for you to move right in!
Listing Agent
(267) 774-6886 gztsvn@gmail.com HomeSmart Realty Advisors License #RM426020 Listed on: 10/31/2025

Home Details
Home Type
- Single Family
Est. Annual Taxes
- $5,684
Year Built
- Built in 2021
Lot Details
- 0.5 Acre Lot
HOA Fees
- $58 Monthly HOA Fees
Parking
- 2 Car Attached Garage
- Front Facing Garage
Home Design
- Colonial Architecture
- Aluminum Siding
- Vinyl Siding
Interior Spaces
- 2,550 Sq Ft Home
- Property has 2 Levels
- Fireplace
- Unfinished Basement
- Basement Windows
- Breakfast Area or Nook
- Laundry Room
Bedrooms and Bathrooms
Utilities
- 90% Forced Air Heating and Cooling System
- 60+ Gallon Tank
Community Details
- Shannon Cove Subdivision
Listing and Financial Details
- Tax Lot 085
- Assessor Parcel Number 13-018.20-085
Map
Home Values in the Area
Average Home Value in this Area
Tax History
| Year | Tax Paid | Tax Assessment Tax Assessment Total Assessment is a certain percentage of the fair market value that is determined by local assessors to be the total taxable value of land and additions on the property. | Land | Improvement |
|---|---|---|---|---|
| 2024 | $4,670 | $107,900 | $12,300 | $95,600 |
| 2023 | $4,005 | $107,900 | $12,300 | $95,600 |
| 2022 | $4,016 | $107,900 | $12,300 | $95,600 |
| 2021 | $232 | $6,300 | $6,300 | $0 |
| 2020 | $229 | $6,300 | $6,300 | $0 |
| 2019 | $213 | $6,300 | $6,300 | $0 |
| 2018 | $204 | $6,300 | $6,300 | $0 |
| 2017 | $180 | $6,300 | $6,300 | $0 |
| 2016 | $180 | $6,300 | $6,300 | $0 |
| 2015 | $175 | $6,300 | $6,300 | $0 |
| 2014 | $176 | $6,300 | $6,300 | $0 |
Property History
| Date | Event | Price | List to Sale | Price per Sq Ft | Prior Sale |
|---|---|---|---|---|---|
| 10/31/2025 10/31/25 | For Sale | $662,000 | +19.3% | $260 / Sq Ft | |
| 03/30/2022 03/30/22 | Sold | $554,990 | 0.0% | $221 / Sq Ft | View Prior Sale |
| 02/13/2022 02/13/22 | Pending | -- | -- | -- | |
| 01/25/2022 01/25/22 | Price Changed | $554,990 | +0.9% | $221 / Sq Ft | |
| 01/18/2022 01/18/22 | Price Changed | $549,990 | +0.7% | $219 / Sq Ft | |
| 01/10/2022 01/10/22 | Price Changed | $545,990 | -2.2% | $217 / Sq Ft | |
| 01/04/2022 01/04/22 | Price Changed | $557,990 | +0.5% | $222 / Sq Ft | |
| 12/20/2021 12/20/21 | Price Changed | $554,990 | +0.5% | $221 / Sq Ft | |
| 12/10/2021 12/10/21 | For Sale | $551,990 | -- | $220 / Sq Ft |
Purchase History
| Date | Type | Sale Price | Title Company |
|---|---|---|---|
| Deed | $554,990 | Baird Mandalas Brockstedt Llc | |
| Deed | $28,540,000 | -- |
Mortgage History
| Date | Status | Loan Amount | Loan Type |
|---|---|---|---|
| Open | $527,241 | New Conventional | |
| Previous Owner | $14,600,000 | Purchase Money Mortgage |
Source: Bright MLS
MLS Number: DENC2092178
APN: 13-018.20-085
- 1245 Pimpernell Path
- 7 Landview Ct
- 1268 Pimpernell Path
- 515 Barrymore Pkwy
- 618 Vessel Dr
- 4602 Bogart Ln
- 3227 S Central Park Dr
- 2691 N Dupont Pkwy
- 3037 Barber Ln
- 4116 Laughton Ln
- 300 Jasper Way
- 692 Bayview Rd
- 3006 Barber Ln
- The Kelly Plan at Parks Edge at Bayberry - Parks Edge
- The Hudson Plan at Parks Edge at Bayberry - Parks Edge
- The Cooper II Plan at Parks Edge at Bayberry - Parks Edge
- The Loren Plan at Parks Edge at Bayberry - Parks Edge
- The Tracy II Plan at Parks Edge at Bayberry - Parks Edge
- The Brando Plan at Parks Edge at Bayberry - Parks Edge
- The Stewart II Plan at Parks Edge at Bayberry - Parks Edge
- 618 Vessel Dr
- 1670 W Matisse Dr
- 279 N Bayberry Pkwy
- 608 Main St
- 1 Nighthawk Dr
- 2175 Audubon Trail
- 121 Wye Oak Dr
- 130 Wye Oak Dr
- 295 Mingo Way
- 232 Mingo Way
- 310 Norwalk Way
- 103 Trupenny Turn
- 197 Bonnybrook Rd
- 968 Lorewood Grove Rd
- 985 Lorewood Grove Rd
- 1706 Torker St
- 845 Mapleton Ave
- 849 Mapleton Ave
- 851 Mapleton Ave
- 910 Janvier Ct
