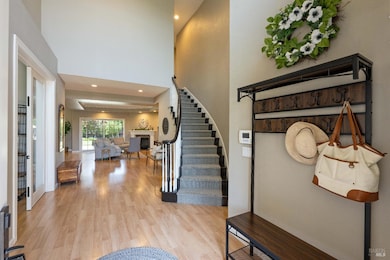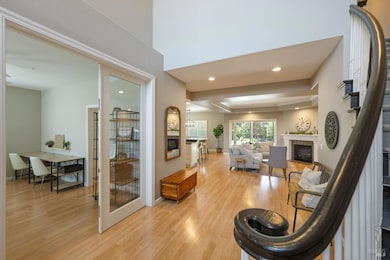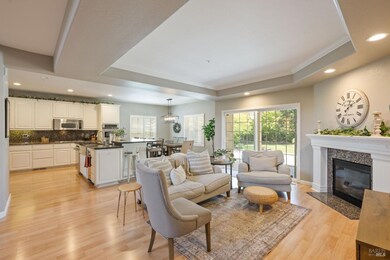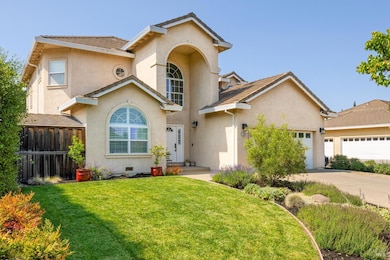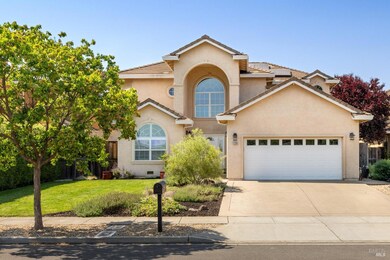
1238 Darling St Napa, CA 94558
Springwood Estates NeighborhoodEstimated payment $9,415/month
Highlights
- Spa
- Solar Power System
- 1 Fireplace
- Rooftop Deck
- Main Floor Primary Bedroom
- Window or Skylight in Bathroom
About This Home
Welcome to a rare find in North Napa! This spacious 5-bedroom, 3.5 bathroom home offers an exceptional combination of function, flexibility, and comfort all on a generously sized lot. With two primary suites - one on each level - it's ideal for multi-generational living or guest accommodations. Enjoy a flexible layout that includes a separate room off the downstairs hallway - perfect for a home office or den - and a large great room, both featuring sound-damping glass and solid wood doors for added comfort and privacy. Additional highlights include: Two Laundry Rooms - one upstairs and one downstairs; Wool Carpet - natural, durable and luxurious underfoot; Owned Solar System - energy efficient and eco-friendly; Water Purification Systems - whole house alkaline water + reverse osmosis at kitchen sink and refrigerator; 9-Person Hot Tub - located on upstairs balcony with north-facing views; Custom Garage Storage - built-in cabinetry for organization and convenience; Drip Irrigation - front and back yards for easy maintenance. Located in a desirable North Napa neighborhood, this home offers space, comfort, and upgrades rarely found in one property. Move-in ready and designed with both function and lifestyle in mind!
Home Details
Home Type
- Single Family
Est. Annual Taxes
- $10,288
Year Built
- Built in 2003
Lot Details
- 8,590 Sq Ft Lot
- Wood Fence
- Back Yard Fenced
Parking
- 2 Car Direct Access Garage
- Garage Door Opener
Home Design
- Side-by-Side
Interior Spaces
- 2,951 Sq Ft Home
- 2-Story Property
- Ceiling Fan
- 1 Fireplace
- Family Room
- Living Room
- Dining Room
- Home Office
Kitchen
- Breakfast Bar
- Walk-In Pantry
- Double Oven
- Built-In Gas Range
- Range Hood
- Microwave
- Dishwasher
- Kitchen Island
- Stone Countertops
- Compactor
Flooring
- Carpet
- Laminate
Bedrooms and Bathrooms
- 5 Bedrooms
- Primary Bedroom on Main
- Primary Bedroom Upstairs
- Bathroom on Main Level
- Dual Sinks
- Bathtub with Shower
- Window or Skylight in Bathroom
Laundry
- Laundry Room
- Laundry on main level
- Dryer
- Washer
- Sink Near Laundry
Home Security
- Carbon Monoxide Detectors
- Fire and Smoke Detector
Eco-Friendly Details
- Solar Power System
Outdoor Features
- Spa
- Balcony
- Rooftop Deck
Utilities
- Central Heating and Cooling System
- Gas Water Heater
Community Details
- Darling Street Subdivision
Listing and Financial Details
- Assessor Parcel Number 038-543-012-000
Map
Home Values in the Area
Average Home Value in this Area
Tax History
| Year | Tax Paid | Tax Assessment Tax Assessment Total Assessment is a certain percentage of the fair market value that is determined by local assessors to be the total taxable value of land and additions on the property. | Land | Improvement |
|---|---|---|---|---|
| 2023 | $10,288 | $845,973 | $284,456 | $561,517 |
| 2022 | $9,988 | $829,386 | $278,879 | $550,507 |
| 2021 | $9,832 | $813,124 | $273,411 | $539,713 |
| 2020 | $9,759 | $804,787 | $270,608 | $534,179 |
| 2019 | $9,562 | $789,007 | $265,302 | $523,705 |
| 2018 | $9,441 | $773,537 | $260,100 | $513,437 |
| 2017 | $9,262 | $758,370 | $255,000 | $503,370 |
| 2016 | $11,267 | $743,500 | $250,000 | $493,500 |
| 2015 | $11,436 | $987,806 | $295,749 | $692,057 |
| 2014 | $10,537 | $902,400 | $282,000 | $620,400 |
Property History
| Date | Event | Price | Change | Sq Ft Price |
|---|---|---|---|---|
| 06/06/2025 06/06/25 | For Sale | $1,545,000 | -- | $524 / Sq Ft |
Purchase History
| Date | Type | Sale Price | Title Company |
|---|---|---|---|
| Interfamily Deed Transfer | -- | Old Republic Title Company | |
| Interfamily Deed Transfer | -- | None Available | |
| Grant Deed | $743,500 | Old Republic Title Company | |
| Partnership Grant Deed | $835,000 | North American Title Co |
Mortgage History
| Date | Status | Loan Amount | Loan Type |
|---|---|---|---|
| Open | $741,000 | New Conventional | |
| Closed | $749,999 | VA | |
| Closed | $190,000 | Commercial | |
| Closed | $40,000 | Credit Line Revolving | |
| Closed | $643,000 | VA | |
| Closed | $643,000 | VA | |
| Previous Owner | $510,000 | Credit Line Revolving | |
| Previous Owner | $225,000 | Stand Alone Second | |
| Previous Owner | $650,000 | New Conventional | |
| Closed | $83,500 | No Value Available |
Similar Homes in Napa, CA
Source: Bay Area Real Estate Information Services (BAREIS)
MLS Number: 325052688
APN: 038-543-012
- 4374 Summerfield Dr
- 4 Caber Ct
- 109 Paradise Dr
- 4260 Plass Dr
- 3982 Lucero St
- 3953 Lucero St
- 1672 San Vicente Ave
- 4465 Meadowlark Dr
- 1779 Monarch Dr
- 3120 Hermosa Dr
- 4485 Moffitt Dr
- 1828 Trower Ave
- 4504 Jefferson St
- 103 Reed Cir
- 4078 Encina Dr
- 3140 Big Ranch Rd
- 3817 Yosemite St
- 4270 Wine Country Ct
- 110 Falcon Crest Cir
- 127 Wingard Cir
- 4062 Encina Dr Unit A
- 3663 Solano Ave
- 3602 Idlewild Ave
- 4020 Big Ranch Rd
- 713 Trancas St
- 2020 Kathleen Dr
- 3300 Soscol Ave
- 1624 Pueblo Ave
- 2942 Soscol Ave
- 1531 Estee Ave
- 601 River Glen Dr
- 1146 Central Ave Unit 1146
- 1132 Central Ave Unit 1132
- 1790 Mckinley Rd
- 35 Forest Ln
- 727 Central Ave
- 2501 Linda Vista Ave Unit 2501 Linda Vista Avenue
- 1119 Channing Way Unit A
- 2108 W Lincoln Ave
- 700 Stonehouse Dr

