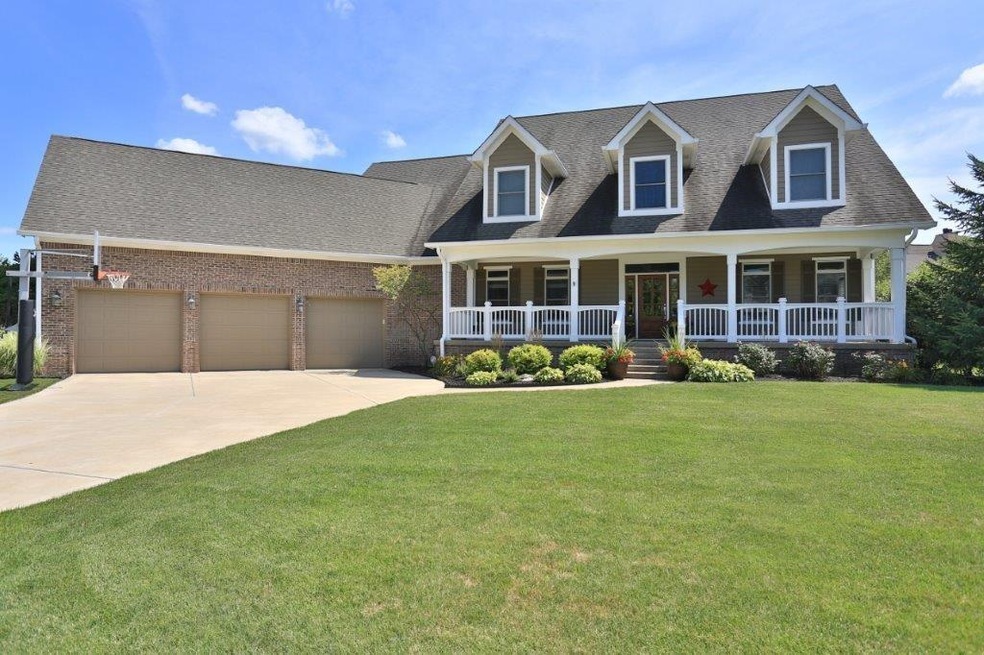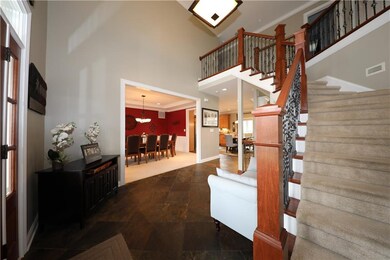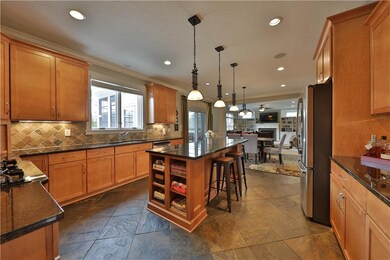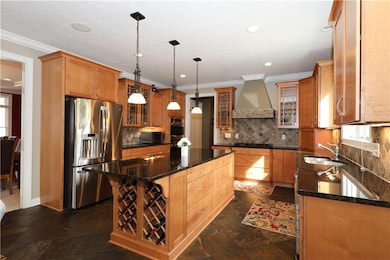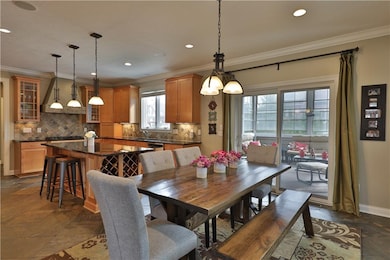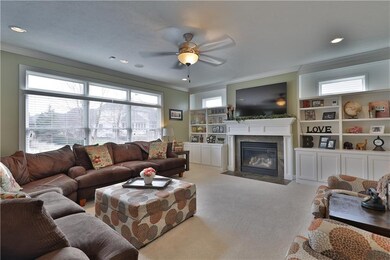
12381 Sanderling Trace Fishers, IN 46037
Hawthorn Hills NeighborhoodHighlights
- Cape Cod Architecture
- 1 Fireplace
- Garage
- Brooks School Elementary School Rated A
- Forced Air Heating and Cooling System
About This Home
As of May 2017Unique custom Cape Cod in Hamilton Proper! Beautiful corner lot w/huge front yard. Stunning 2 story entry leads to gourmet kitchen w/slate floors, granite counters & cabinets galore! Family rm w/fireplace & built-in bookcases. Main flr study w/built-in workspace. Upper level includes 4 Bedrms & 2 full Baths. Mstr suite w/jacuzzi tub, separate shower, dual vanities & walk-in closet. Finished bsmnt w/family rm, rec. area, wet bar & half bath. Many recent updates. In-ground heated salt water pool.
Last Agent to Sell the Property
RE/MAX Realty Services License #RB14031306 Listed on: 02/27/2017

Last Buyer's Agent
James Lamson
F.C. Tucker Company

Home Details
Home Type
- Single Family
Est. Annual Taxes
- $6,230
Year Built
- Built in 2004
Lot Details
- 0.46 Acre Lot
Parking
- Garage
Home Design
- Cape Cod Architecture
- Concrete Perimeter Foundation
Interior Spaces
- 2-Story Property
- 1 Fireplace
- Basement
Bedrooms and Bathrooms
- 4 Bedrooms
Utilities
- Forced Air Heating and Cooling System
- Heating System Uses Gas
- Gas Water Heater
Community Details
- Association fees include entrance common maintenance snow removal trash
- Audubon Trace Subdivision
- Property managed by Hamilton Proper Comm. Asso
Listing and Financial Details
- Assessor Parcel Number 291503202034000020
Ownership History
Purchase Details
Home Financials for this Owner
Home Financials are based on the most recent Mortgage that was taken out on this home.Purchase Details
Home Financials for this Owner
Home Financials are based on the most recent Mortgage that was taken out on this home.Purchase Details
Similar Homes in Fishers, IN
Home Values in the Area
Average Home Value in this Area
Purchase History
| Date | Type | Sale Price | Title Company |
|---|---|---|---|
| Warranty Deed | -- | None Available | |
| Warranty Deed | -- | None Available | |
| Special Warranty Deed | -- | -- |
Mortgage History
| Date | Status | Loan Amount | Loan Type |
|---|---|---|---|
| Open | $55,000 | Credit Line Revolving | |
| Open | $444,000 | New Conventional | |
| Previous Owner | $57,750 | Credit Line Revolving | |
| Previous Owner | $417,000 | New Conventional | |
| Previous Owner | $416,000 | New Conventional | |
| Previous Owner | $25,000 | Future Advance Clause Open End Mortgage | |
| Previous Owner | $410,564 | Unknown | |
| Previous Owner | $50,000 | Credit Line Revolving | |
| Previous Owner | $415,000 | Unknown |
Property History
| Date | Event | Price | Change | Sq Ft Price |
|---|---|---|---|---|
| 05/04/2017 05/04/17 | Sold | $555,000 | -3.5% | $116 / Sq Ft |
| 05/02/2017 05/02/17 | Pending | -- | -- | -- |
| 03/28/2017 03/28/17 | For Sale | $575,000 | +3.6% | $120 / Sq Ft |
| 03/28/2017 03/28/17 | Off Market | $555,000 | -- | -- |
| 03/20/2017 03/20/17 | Price Changed | $575,000 | -0.8% | $120 / Sq Ft |
| 03/17/2017 03/17/17 | Price Changed | $579,900 | -0.9% | $121 / Sq Ft |
| 02/27/2017 02/27/17 | For Sale | $585,000 | +10.9% | $122 / Sq Ft |
| 09/21/2012 09/21/12 | Sold | $527,500 | 0.0% | $110 / Sq Ft |
| 08/13/2012 08/13/12 | Pending | -- | -- | -- |
| 07/22/2012 07/22/12 | For Sale | $527,500 | -- | $110 / Sq Ft |
Tax History Compared to Growth
Tax History
| Year | Tax Paid | Tax Assessment Tax Assessment Total Assessment is a certain percentage of the fair market value that is determined by local assessors to be the total taxable value of land and additions on the property. | Land | Improvement |
|---|---|---|---|---|
| 2024 | $8,672 | $758,300 | $115,200 | $643,100 |
| 2023 | $8,672 | $718,300 | $115,200 | $603,100 |
| 2022 | $7,786 | $622,400 | $115,200 | $507,200 |
| 2021 | $7,027 | $559,000 | $115,200 | $443,800 |
| 2020 | $6,303 | $493,600 | $115,200 | $378,400 |
| 2019 | $6,651 | $521,500 | $119,400 | $402,100 |
| 2018 | $6,723 | $519,700 | $119,400 | $400,300 |
| 2017 | $6,435 | $506,400 | $119,400 | $387,000 |
| 2016 | $6,564 | $516,100 | $119,400 | $396,700 |
| 2014 | $5,194 | $476,400 | $126,100 | $350,300 |
| 2013 | $5,194 | $480,200 | $126,100 | $354,100 |
Agents Affiliated with this Home
-
Chris Schulhof

Seller's Agent in 2017
Chris Schulhof
RE/MAX Realty Services
(317) 585-7653
34 in this area
284 Total Sales
-
Jamie Boer

Seller Co-Listing Agent in 2017
Jamie Boer
Compass Indiana, LLC
(317) 289-9169
33 in this area
538 Total Sales
-
J
Buyer's Agent in 2017
James Lamson
F.C. Tucker Company
-
Allen Williams

Seller's Agent in 2012
Allen Williams
Berkshire Hathaway Home
(317) 339-2256
81 in this area
932 Total Sales
Map
Source: MIBOR Broker Listing Cooperative®
MLS Number: MBR21465512
APN: 29-15-03-202-034.000-020
- 12372 Ostara Ct
- 11101 Hawthorn Ridge
- 10982 Brooks School Rd
- 10990 Brooks School Rd
- 10821 Club Point Dr
- 12234 Limestone Dr
- 11961 Driftstone Dr
- 11727 Wedgeport Ln
- 12817 Mojave Dr
- 12384 Barnstone Ct
- 11987 Quarry Ct
- 12403 Carriage Stone Dr
- 12121 Driftstone Dr
- 290 Breakwater Dr
- 11761 Darsley Dr
- 395 Breakwater Dr
- 11984 Talnuck Cir
- 10707 Club Chase
- 12291 Cobblestone Dr
- 12307 Chiseled Stone Dr
