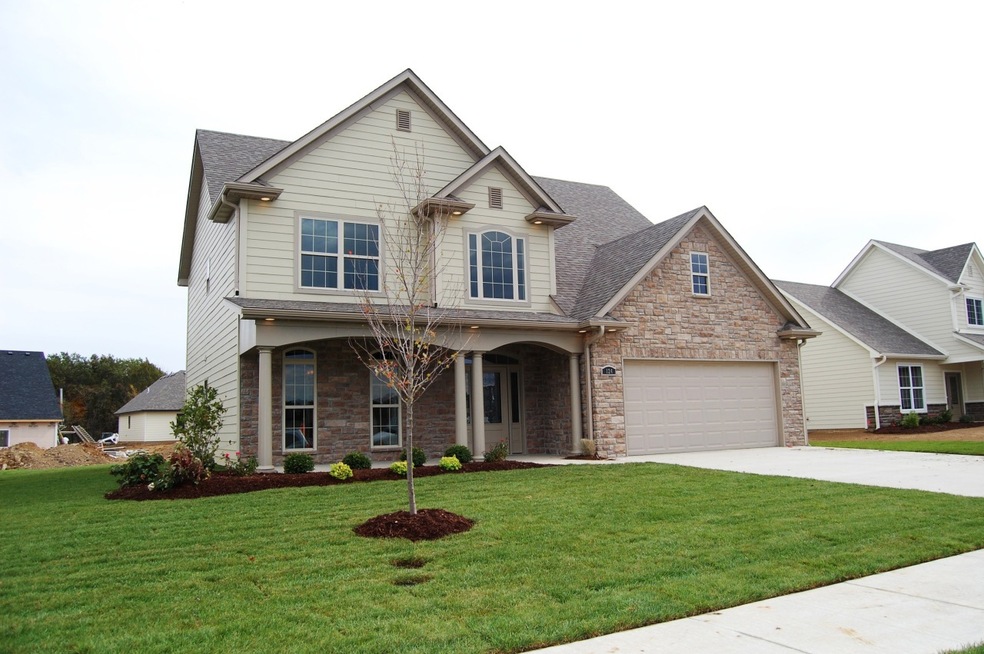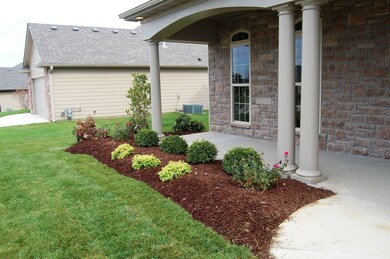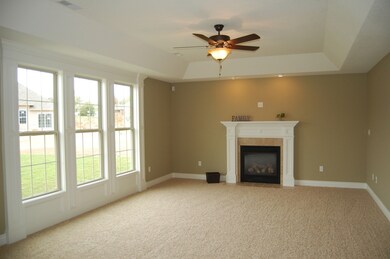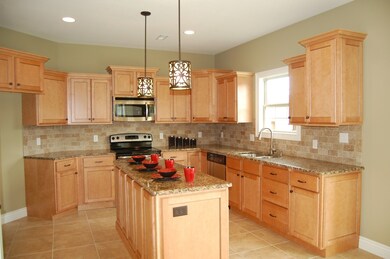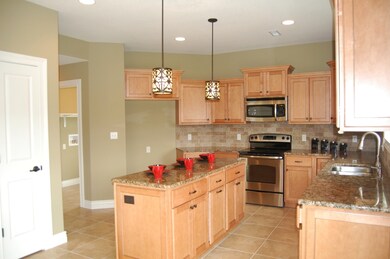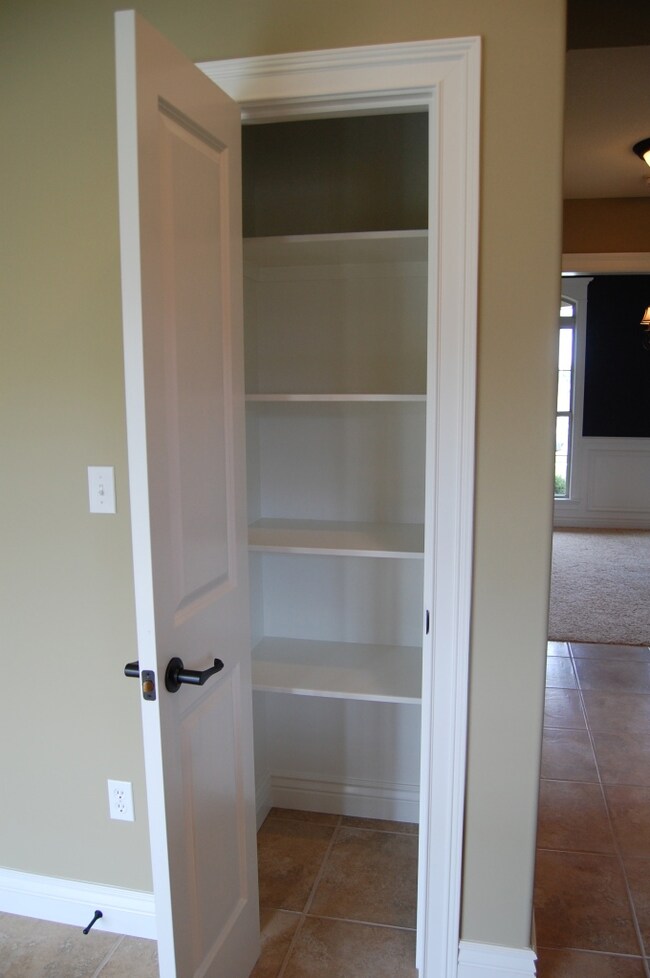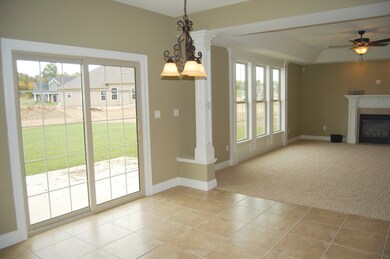
124 Reedsport Ridge Columbia, MO 65203
King's Meadow NeighborhoodHighlights
- Traditional Architecture
- Main Floor Primary Bedroom
- Granite Countertops
- Paxton Keeley Elementary School Rated A-
- <<bathWSpaHydroMassageTubToken>>
- Community Pool
About This Home
As of August 2021Fantastic value and quality in this JQB 2-story. This plan packs a punch with 4 good-sized bedrooms, formal dining, kitchen w/ maple cabs, granite and a pantry,vaulted living room w/ gas FP and 2.5 baths. Great curb appeal with the covered front porch. Buyer to verify school district.
Last Agent to Sell the Property
Weichert, Realtors - House of License #2002001716 Listed on: 02/03/2012
Last Buyer's Agent
KRISTI COLLINS SCHRIMPF
RE/MAX Boone Realty
Home Details
Home Type
- Single Family
Est. Annual Taxes
- $3,147
Year Built
- Built in 2011
Lot Details
- Lot Dimensions are 78x141.9
- Southwest Facing Home
- Level Lot
- Sprinkler System
- Cleared Lot
HOA Fees
- $25 Monthly HOA Fees
Parking
- 2 Car Attached Garage
- Garage Door Opener
- Driveway
Home Design
- Traditional Architecture
- Concrete Foundation
- Slab Foundation
- Poured Concrete
- Architectural Shingle Roof
- Stone Veneer
Interior Spaces
- 2,300 Sq Ft Home
- 2-Story Property
- Paddle Fans
- Gas Fireplace
- Vinyl Clad Windows
- Living Room with Fireplace
- Breakfast Room
- Formal Dining Room
- First Floor Utility Room
- Utility Room
Kitchen
- Electric Cooktop
- <<microwave>>
- Dishwasher
- Kitchen Island
- Granite Countertops
- Disposal
Flooring
- Carpet
- Ceramic Tile
Bedrooms and Bathrooms
- 4 Bedrooms
- Primary Bedroom on Main
- Walk-In Closet
- <<bathWSpaHydroMassageTubToken>>
- Shower Only
Laundry
- Laundry on main level
- Washer and Dryer Hookup
Home Security
- Home Security System
- Fire and Smoke Detector
Outdoor Features
- Covered patio or porch
Schools
- Mary Paxton Keeley Elementary School
- Smithton Middle School
- Hickman High School
Utilities
- Forced Air Heating and Cooling System
- Heating System Uses Natural Gas
- High Speed Internet
- Cable TV Available
Listing and Financial Details
- Home warranty included in the sale of the property
- Assessor Parcel Number 16-104-00-02-125.00 01
Community Details
Overview
- $250 Initiation Fee
- Built by JQB Construction Inc
- Bellwood Subdivision
Recreation
- Community Pool
Ownership History
Purchase Details
Home Financials for this Owner
Home Financials are based on the most recent Mortgage that was taken out on this home.Purchase Details
Home Financials for this Owner
Home Financials are based on the most recent Mortgage that was taken out on this home.Purchase Details
Home Financials for this Owner
Home Financials are based on the most recent Mortgage that was taken out on this home.Purchase Details
Home Financials for this Owner
Home Financials are based on the most recent Mortgage that was taken out on this home.Similar Homes in Columbia, MO
Home Values in the Area
Average Home Value in this Area
Purchase History
| Date | Type | Sale Price | Title Company |
|---|---|---|---|
| Warranty Deed | -- | Boone Central Title Company | |
| Warranty Deed | -- | Boone Central Title Co | |
| Warranty Deed | -- | Boone Central Title Co | |
| Corporate Deed | -- | Boone Central Title Company |
Mortgage History
| Date | Status | Loan Amount | Loan Type |
|---|---|---|---|
| Open | $230,000 | New Conventional | |
| Previous Owner | $260,930 | New Conventional | |
| Previous Owner | $192,309 | New Conventional | |
| Previous Owner | $200,000 | New Conventional | |
| Previous Owner | $239,580 | FHA |
Property History
| Date | Event | Price | Change | Sq Ft Price |
|---|---|---|---|---|
| 08/30/2021 08/30/21 | Sold | -- | -- | -- |
| 05/30/2021 05/30/21 | Pending | -- | -- | -- |
| 05/02/2021 05/02/21 | For Sale | $325,000 | +20.8% | $132 / Sq Ft |
| 05/08/2018 05/08/18 | Sold | -- | -- | -- |
| 03/20/2018 03/20/18 | Pending | -- | -- | -- |
| 03/19/2018 03/19/18 | For Sale | $269,000 | +3.5% | $115 / Sq Ft |
| 05/30/2014 05/30/14 | Sold | -- | -- | -- |
| 04/06/2014 04/06/14 | Pending | -- | -- | -- |
| 03/11/2014 03/11/14 | For Sale | $259,900 | +4.0% | $106 / Sq Ft |
| 06/22/2012 06/22/12 | Sold | -- | -- | -- |
| 04/17/2012 04/17/12 | Pending | -- | -- | -- |
| 02/03/2012 02/03/12 | For Sale | $249,900 | -- | $109 / Sq Ft |
Tax History Compared to Growth
Tax History
| Year | Tax Paid | Tax Assessment Tax Assessment Total Assessment is a certain percentage of the fair market value that is determined by local assessors to be the total taxable value of land and additions on the property. | Land | Improvement |
|---|---|---|---|---|
| 2024 | $3,147 | $46,645 | $8,170 | $38,475 |
| 2023 | $3,121 | $46,645 | $8,170 | $38,475 |
| 2022 | $2,998 | $44,859 | $8,170 | $36,689 |
| 2021 | $3,004 | $44,859 | $8,170 | $36,689 |
| 2020 | $3,197 | $44,859 | $8,170 | $36,689 |
| 2019 | $3,197 | $44,859 | $8,170 | $36,689 |
| 2018 | $3,219 | $0 | $0 | $0 |
| 2017 | $3,180 | $44,859 | $8,170 | $36,689 |
| 2016 | $3,175 | $44,859 | $8,170 | $36,689 |
| 2015 | $2,916 | $44,859 | $8,170 | $36,689 |
| 2014 | -- | $44,859 | $8,170 | $36,689 |
Agents Affiliated with this Home
-
Phebe Tutt
P
Seller's Agent in 2021
Phebe Tutt
ProMO Real Estate
(573) 489-2277
1 in this area
64 Total Sales
-
Billy Dexheimer

Buyer's Agent in 2021
Billy Dexheimer
North Star Real Estate
(573) 355-7000
3 in this area
205 Total Sales
-
J
Seller's Agent in 2018
Julie Wilford-Gold
RE/MAX
-
J
Seller Co-Listing Agent in 2018
John Sorensen
RE/MAX
-
C
Buyer's Agent in 2018
Chris Weinreich
Iron Gate Real Estate
-
Christopher Weinreich
C
Buyer's Agent in 2018
Christopher Weinreich
Berkshire Hathaway HomeServices | Vision Real Estate
(573) 424-7079
29 Total Sales
Map
Source: Columbia Board of REALTORS®
MLS Number: 337742
APN: 16-104-00-02-125-00-01
- 128 Cedar Falls Ct
- 4006 W Worley St Unit 208
- 4008 W Worley St Unit 301
- 4000 W Worley St Unit 2
- 4716 Emeribrook Ct
- 3805 Trefoil Dr
- 4106 Fritz Ct
- 3904 Ivanhoe Blvd
- 3903 Ivanhoe Blvd
- 203 Foxwood Ct
- 502 Sable Ct
- 104 Defoe Ct
- 3716 Ivanhoe Blvd
- 812 Napa Dr
- LOT 109 Corsair Ct
- LOT 107 Corsair Ct
- LOT 122 Red Feather Ct
- 4800 Manhasset Dr
- 4612 Manhasset Dr
- 4413 Shoram Ct
