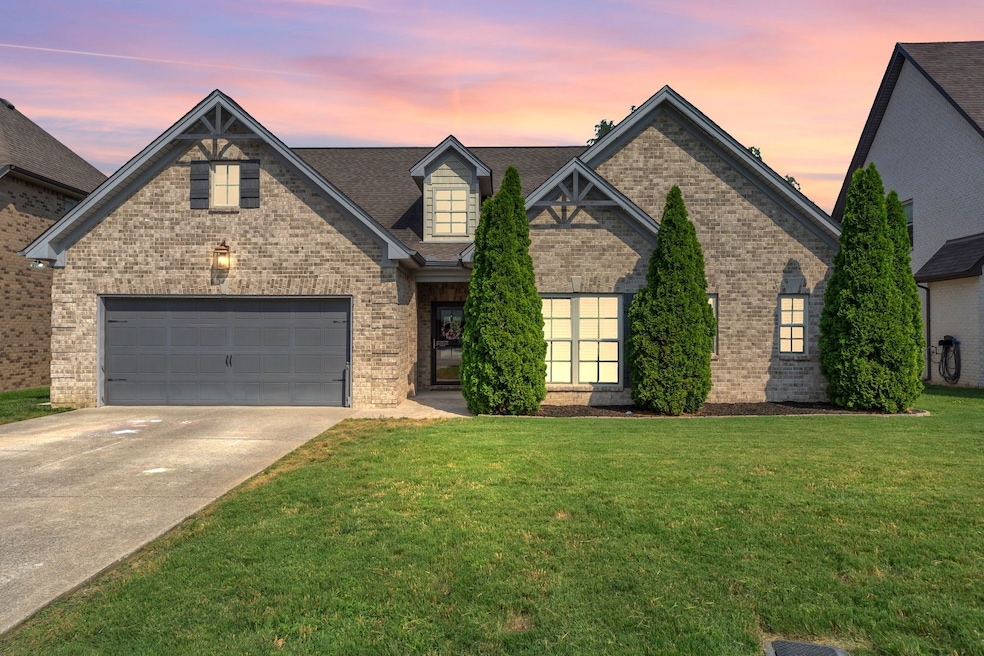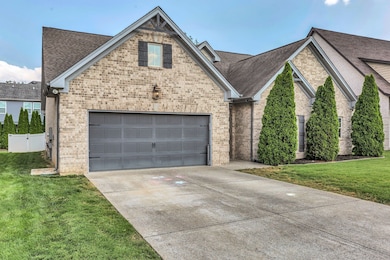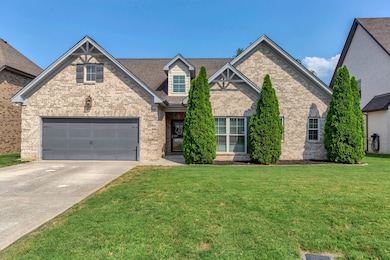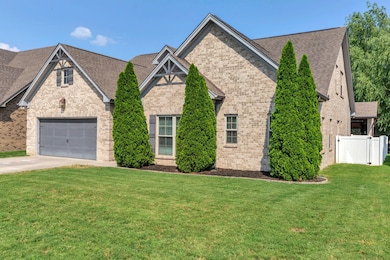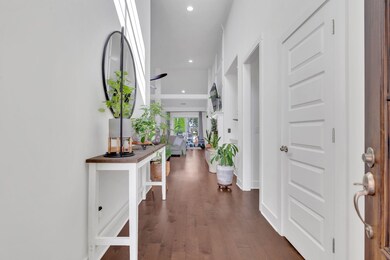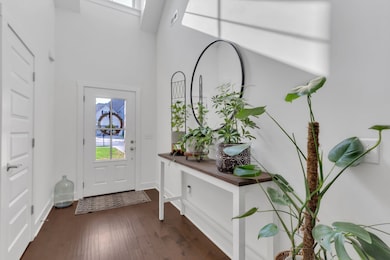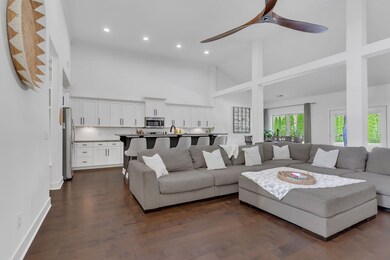
1240 Hensfield Murfreesboro, TN 37128
Estimated payment $4,409/month
Highlights
- Porch
- 2 Car Attached Garage
- Ducts Professionally Air-Sealed
- Overall Creek Elementary School Rated A-
- Walk-In Closet
- Patio
About This Home
Fantastic Open Floor Plan with 3 Bedrooms Down and One Up! Custom Privacy Fenced Back Yard, Mature Landscaping, Artificial Grass Turf, and a 24'x24' Covered Patio Extends the Living Space Into the Outdoors for BBQ Cooking, Gathering with Friends, and Movie Nights! This Home has Many Customs Features, Built-in Bookshelves, Built-in Shelving in the Pantry, Reading Area, Trayed Ceiling in Master, Custom Shower with Separate Soaking Tub, Large Laundry Area, Custom Flooring, Custom Trim, A Lot of Cabinetry, all is in pristine condition and Move-in Ready. Upstairs Bedroom is a Great Teen Suite with Great Use of Space with an Extra Bed Built Into a Nook. Enjoy the amenities of the Berkshire Community, Featuring 2 Pools, Playground, & Picnic Pavilion.This is a Must SEE!
Last Listed By
Benchmark Realty, LLC Brokerage Phone: 6154785222 License #291001 Listed on: 06/05/2025

Home Details
Home Type
- Single Family
Est. Annual Taxes
- $3,390
Year Built
- Built in 2016
HOA Fees
- $43 Monthly HOA Fees
Parking
- 2 Car Attached Garage
- 4 Open Parking Spaces
- Driveway
Home Design
- Brick Exterior Construction
- Slab Foundation
- Shingle Roof
- Wood Siding
- Vinyl Siding
Interior Spaces
- 2,960 Sq Ft Home
- Property has 2 Levels
- Ceiling Fan
- Gas Fireplace
- ENERGY STAR Qualified Windows
- Combination Dining and Living Room
- Interior Storage Closet
- Laminate Flooring
Kitchen
- Oven or Range
- Microwave
- Dishwasher
- ENERGY STAR Qualified Appliances
Bedrooms and Bathrooms
- 4 Bedrooms | 3 Main Level Bedrooms
- Walk-In Closet
Outdoor Features
- Patio
- Outdoor Gas Grill
- Porch
Schools
- Blackman Elementary School
- Blackman Middle School
- Blackman High School
Utilities
- Ducts Professionally Air-Sealed
- Central Heating
- High Speed Internet
Additional Features
- No or Low VOC Paint or Finish
- 7,841 Sq Ft Lot
Community Details
- $250 One-Time Secondary Association Fee
- Association fees include ground maintenance, recreation facilities
- The Villages Of Berkshire Sec 7 Subdivision
Listing and Financial Details
- Assessor Parcel Number 093F C 01600 R0109507
Map
Home Values in the Area
Average Home Value in this Area
Tax History
| Year | Tax Paid | Tax Assessment Tax Assessment Total Assessment is a certain percentage of the fair market value that is determined by local assessors to be the total taxable value of land and additions on the property. | Land | Improvement |
|---|---|---|---|---|
| 2024 | $3,391 | $119,850 | $13,750 | $106,100 |
| 2023 | $2,249 | $119,850 | $13,750 | $106,100 |
| 2022 | $1,937 | $119,850 | $13,750 | $106,100 |
| 2021 | $1,913 | $86,200 | $13,750 | $72,450 |
| 2020 | $1,913 | $86,200 | $13,750 | $72,450 |
| 2019 | $1,913 | $86,200 | $13,750 | $72,450 |
Property History
| Date | Event | Price | Change | Sq Ft Price |
|---|---|---|---|---|
| 06/05/2025 06/05/25 | For Sale | $730,000 | +4.3% | $247 / Sq Ft |
| 07/15/2022 07/15/22 | Sold | $700,000 | +4.5% | $236 / Sq Ft |
| 05/28/2022 05/28/22 | Pending | -- | -- | -- |
| 05/20/2022 05/20/22 | For Sale | $669,900 | +75.1% | $226 / Sq Ft |
| 07/15/2020 07/15/20 | Sold | $382,500 | -3.2% | $139 / Sq Ft |
| 05/29/2020 05/29/20 | Pending | -- | -- | -- |
| 03/20/2020 03/20/20 | For Sale | $395,000 | -- | $143 / Sq Ft |
Purchase History
| Date | Type | Sale Price | Title Company |
|---|---|---|---|
| Warranty Deed | $700,000 | Gateway Title Services | |
| Interfamily Deed Transfer | -- | None Available | |
| Warranty Deed | $320,000 | Lawyers Land & Title Service |
Mortgage History
| Date | Status | Loan Amount | Loan Type |
|---|---|---|---|
| Open | $560,000 | New Conventional | |
| Previous Owner | $330,560 | New Conventional |
Similar Homes in Murfreesboro, TN
Source: Realtracs
MLS Number: 2904375
APN: 093F-C-016.00-000
- 5239 Starnes Dr
- 1210 Timber Creek Dr
- 4949 Saint Ives Dr
- 4814 Saint Ives Dr
- 5230 Saint Ives Dr
- 5347 Cavendish Dr
- 5417 Cavendish Dr
- 5221 Middlebury Dr
- 4815 Trevino Ct
- 1343 Dunraven Dr
- 5336 Tony Lama Ln
- 827 Stovers Glen Dr
- 5327 Tony Lama Ln
- 5350 Tony Lama Ln
- 835 Stovers Glen Dr
- 839 Stovers Glen Dr
- 843 Stovers Glen Dr
- 802 Licinius Ln
- 907 Stovers Glen Dr
- 5430 Perlou Ln
