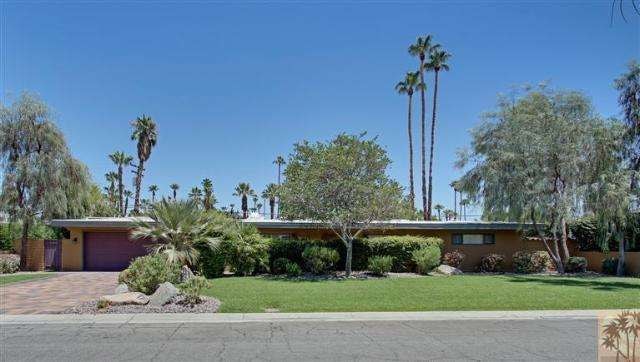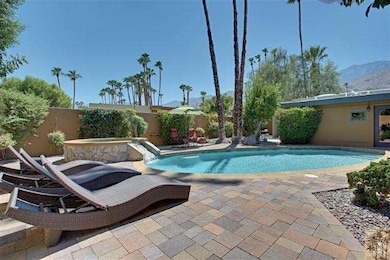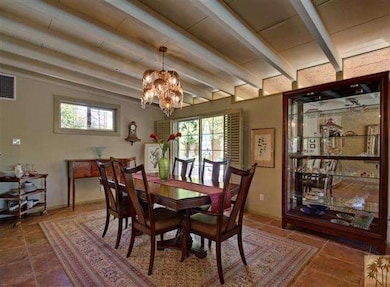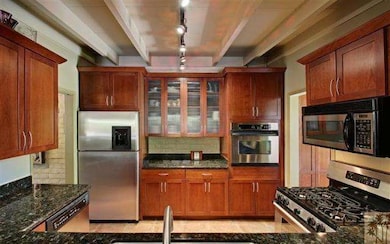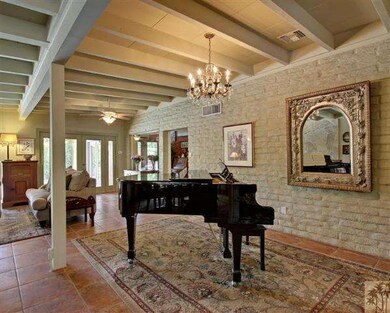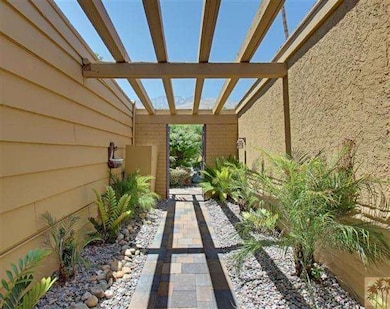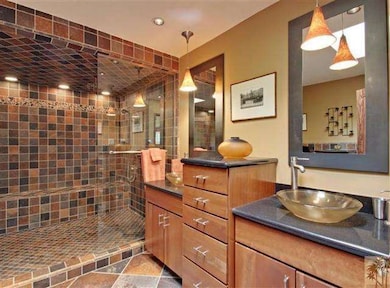
1240 S Sagebrush Rd Palm Springs, CA 92264
Deepwell Estates NeighborhoodEstimated Value: $1,517,000 - $2,141,000
About This Home
As of September 2012BACK up OFFERS gladly ACCEPTED - Magnificent Deepwell Estates mid-century ranch home invites privacy from the first steps through the entry gates. The 4 bedroom, 3 bath home includes a separate casita with bath for guests, in-laws or to be used as a home office. The main house includes an over-sized living room and fireplace w/ elevated hearth, dining room, den, granite and stainless kitchen, as well as the master bath w/ 6 ft x 9 ft steam shower. Newly installed pavers surround the sparkling pool w/ elevated spa and waterfall. The energy efficient home boasts a newer roof and air conditioning.
Home Details
Home Type
Single Family
Est. Annual Taxes
$11,013
Year Built
1954
Lot Details
0
Listing Details
- Cross Street: OCOTILLO
- Entry Location: Ground Level - no steps
- Active Date: 2012-08-02
- Full Bathroom: 1
- Three Quarter Bathrooms: 2
- Building Size: 2700.0
- Building Structure Style: Mid Century
- Doors: French Doors, Sliding Glass Door(s)
- Driving Directions: From Sunrise go west on Mesquite and take the 3rd left onto Sagebrush. From S Palm Canyon take Mesquite east, go through 2 stop signs and take the 4th right onto Sagebrush.
- Full Street Address: 1240 S Sagebrush Rd
- Lot Size Acres: 0.26
- Pool Construction: In Ground
- Pool Descriptions: Private Pool, Heated And Filtered, Heated - Gas
- Primary Object Modification Timestamp: 2014-07-16
- Spa Construction: Gunite
- Spa Descriptions: Private Spa, Heated - Gas
- Tax Legal Lot Number: 22
- View Type: Mountain View
- Special Features: None
- Property Sub Type: Detached
- Stories: 0
- Year Built: 1954
Interior Features
- Bathroom Features: Steam Shower
- Bedroom Features: Master Suite, All Bedrooms Down
- Eating Areas: Formal Dining Rm
- Appliances: Free Standing Gas, Microwave
- Advertising Remarks: BACK up OFFERS gladly ACCEPTED - Magnificent Deepwell Estates mid-century ranch home invites privacy from the first steps through the entry gates. The 4 bedroom, 3 bath home includes a separate casita with bath for guests, in-laws or to be used as a home
- Total Bedrooms: 4
- Builders Tract Name: DEEPWELL
- Fireplace: Yes
- Levels: One Level
- Pool Accessories: Waterfall
- Spa: Yes
- Interior Amenities: Beamed Ceiling(s)
- Fireplace Rooms: Living Room
- Appliances: Dishwasher, Garbage Disposal, Gas Dryer Hookup, Refrigerator, Water Purifier
- Fireplace Features: Raised Hearth
- Fireplace Fuel: Gas & Wood
- Floor Material: Ceramic Tile
- Laundry: Individual Room
- Pool: Yes
Exterior Features
- Lot Size Sq Ft: 11326
- Direction Faces: Faces West
- Construction: Stucco
- Foundation: Foundation - Concrete Slab
- Other Structures: Shed, GuestHouse
- Patio: Covered
- Fence: Block Wall
- Roofing: Foam
- Water: Water District
Garage/Parking
- Parking Features: Driveway - Pavers
- Parking Type: Garage - Two Door, Garage Is Attached
Utilities
- Sewer: In, Connected & Paid
- Sprinklers: Sprinkler Timer, Front, Drip System, Side, Sprinkler System, Rear
- TV Svcs: Cable TV
- Water Heater: Gas
- Cooling Type: Air Conditioning, Central A/C, Ceiling Fan(s)
- Heating Fuel: Natural Gas
- Heating Type: Forced Air, Central Furnace
Condo/Co-op/Association
- HOA: No
Schools
- School District: Palm Springs Unified
Lot Info
- Lot Description: Back Yard, Fenced
Ownership History
Purchase Details
Purchase Details
Home Financials for this Owner
Home Financials are based on the most recent Mortgage that was taken out on this home.Purchase Details
Home Financials for this Owner
Home Financials are based on the most recent Mortgage that was taken out on this home.Purchase Details
Home Financials for this Owner
Home Financials are based on the most recent Mortgage that was taken out on this home.Purchase Details
Home Financials for this Owner
Home Financials are based on the most recent Mortgage that was taken out on this home.Similar Homes in Palm Springs, CA
Home Values in the Area
Average Home Value in this Area
Purchase History
| Date | Buyer | Sale Price | Title Company |
|---|---|---|---|
| Patrick Scott Alan | -- | None Available | |
| Patrick Scott A | $732,000 | Lawyers Title | |
| Hyde William Jeffrey | -- | First American Title Co | |
| Hyde William Jeffrey | -- | First American Title Co | |
| Hyde William Jeffrey | $390,000 | First American Title Co |
Mortgage History
| Date | Status | Borrower | Loan Amount |
|---|---|---|---|
| Open | Patrick Scott A | $417,000 | |
| Previous Owner | Hyde William Jeffrey | $100,000 | |
| Previous Owner | Hyde William J | $215,000 | |
| Previous Owner | Hyde William Jeffrey | $196,700 | |
| Previous Owner | Hyde William Jeffrey | $100,000 | |
| Previous Owner | Hyde William Jeffrey | $50,000 | |
| Previous Owner | Hyde William Jeffrey | $200,000 | |
| Previous Owner | Colatoni Sarah Jeanette | $168,086 |
Property History
| Date | Event | Price | Change | Sq Ft Price |
|---|---|---|---|---|
| 09/20/2012 09/20/12 | Sold | $732,000 | -1.7% | $271 / Sq Ft |
| 09/05/2012 09/05/12 | Pending | -- | -- | -- |
| 08/02/2012 08/02/12 | For Sale | $744,900 | -- | $276 / Sq Ft |
Tax History Compared to Growth
Tax History
| Year | Tax Paid | Tax Assessment Tax Assessment Total Assessment is a certain percentage of the fair market value that is determined by local assessors to be the total taxable value of land and additions on the property. | Land | Improvement |
|---|---|---|---|---|
| 2023 | $11,013 | $866,388 | $260,387 | $606,001 |
| 2022 | $11,236 | $849,401 | $255,282 | $594,119 |
| 2021 | $11,008 | $832,747 | $250,277 | $582,470 |
| 2020 | $10,511 | $824,209 | $247,711 | $576,498 |
| 2019 | $10,329 | $808,049 | $242,854 | $565,195 |
| 2018 | $10,135 | $792,206 | $238,093 | $554,113 |
| 2017 | $9,985 | $776,674 | $233,425 | $543,249 |
| 2016 | $9,692 | $761,447 | $228,849 | $532,598 |
| 2015 | $9,315 | $750,011 | $225,412 | $524,599 |
| 2014 | $9,218 | $735,322 | $220,998 | $514,324 |
Agents Affiliated with this Home
-
Jeff Blacker

Seller's Agent in 2012
Jeff Blacker
Compass
(760) 408-5075
1 in this area
112 Total Sales
-
Tim Wedrosky

Buyer's Agent in 2012
Tim Wedrosky
Century 21 Award
(760) 902-7479
3 Total Sales
Map
Source: Palm Springs Regional Association of Realtors
MLS Number: 41458647
APN: 508-416-011
- 1414 S Sagebrush Rd
- 1480 S Sagebrush Rd
- 1090 S Calle de Maria
- 1190 S Calle Marcus
- 1106 S Driftwood Dr
- 1298 S Manzanita Ave
- 1450 E Mesquite Ave
- 1550 E Mesquite Ave
- 1600 E Palm Tree Dr
- 1635 E Palm Tree Dr
- 1251 E San Lorenzo Rd
- 1311 Primavera Dr N
- 1223 E San Lorenzo Rd
- 1075 S Manzanita Ave
- 1175 E Cactus Rd
- 1241 Primavera Dr N
- 1365 Invierno Dr
- 1777 Capri Cir
- 1732 Capri Cir
- 1150 E Palm Canyon Dr Unit 61
- 1240 S Sagebrush Rd
- 1263 S Calle Rolph
- 1300 S Sagebrush Rd
- 1202 S Sagebrush Rd
- 1281 S Calle Rolph
- 1225 S Calle Rolph
- 1243 S Sagebrush Rd
- 1201 S Sagebrush Rd
- 1325 S Sagebrush Rd
- 1330 S Sagebrush Rd
- 1321 S Calle Rolph
- 1240 S Calle Rolph
- 1250 S Paseo de Marcia
- 1349 S Sagebrush Rd
- 1166 S Sagebrush Rd
- 1415 E Ocotillo Ave
- 1280 S Calle Rolph
- 1210 S Calle Rolph
- 1322 S Paseo de Marcia
- 1500 E Ocotillo Ave
