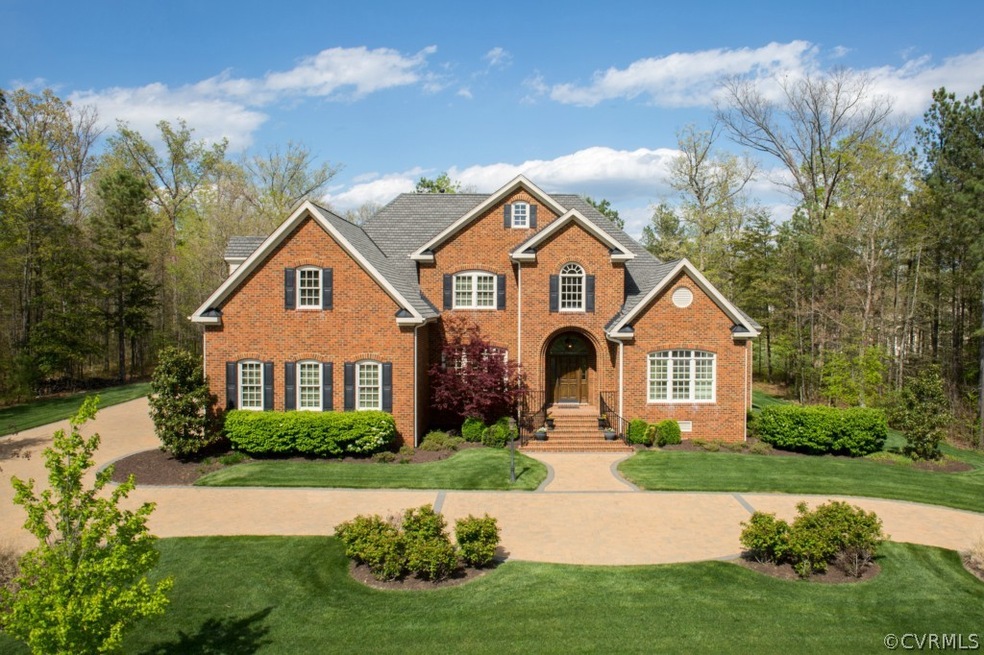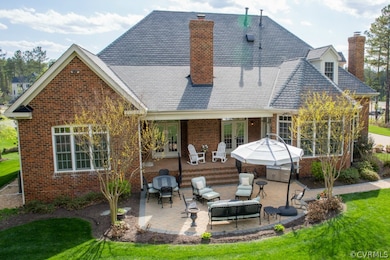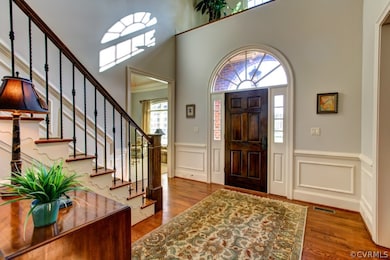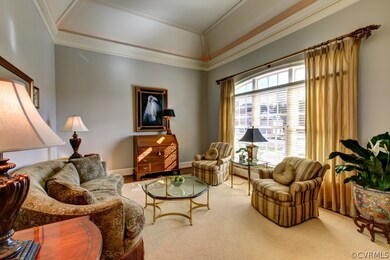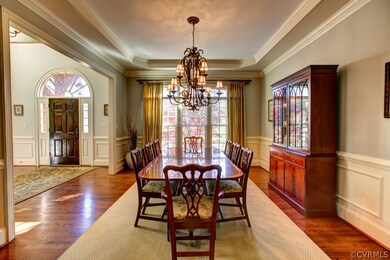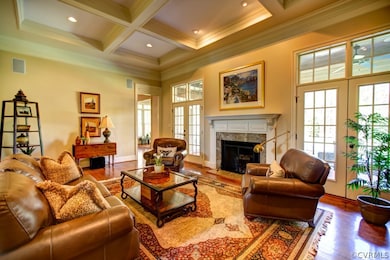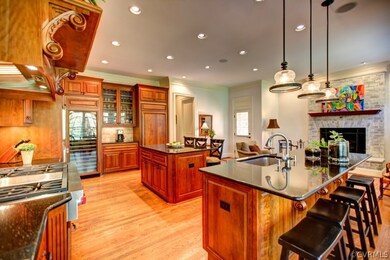
12400 Willscott Place Glen Allen, VA 23059
Short Pump NeighborhoodEstimated Value: $1,295,549 - $1,491,000
Highlights
- Gated Community
- 1 Acre Lot
- Wood Flooring
- Kaechele Elementary Rated A-
- Transitional Architecture
- Main Floor Primary Bedroom
About This Home
As of February 2016Spectacular all brick home in new condition with all the luxury upgrades at a price you can’t build for today on an acre lot in Henley! Wine and food lovers will appreciate the chef’s kitchen with Wolf gas range top, Sub-Zero refrigerator/freezer and wine refrigerator, Wolf ovens, warming drawer, and dual islands. The kitchen is open to the breakfast room offering fireside dining and the sunroom that floods the room with light. French doors continue to the brick terrace and paver patio set in a private garden, all professionally designed and landscaped. The family room has a coffered ceiling, bookcases and home theatre system, all with French doors to the covered porch and garden. A spacious dining room flows into the kitchen for enjoyable entertaining. The first floor study is also ideal for a music room. Stunning first floor owner’s suite with sitting area, dressing room, walk in custom finished closet, luxury bath with jetted tub and jetted shower with seat. Expandable for 2nd floor master suite! Decorator lighting and tile, whole house audio system and surround sound in family room, exterior lighting, irrigation beds and lawn, paver driveway and epoxy floor garage.
Last Agent to Sell the Property
Long & Foster REALTORS License #0225079431 Listed on: 04/24/2015

Home Details
Home Type
- Single Family
Est. Annual Taxes
- $8,387
Year Built
- Built in 2008
Lot Details
- 1 Acre Lot
- Sprinkler System
- Zoning described as A-1
HOA Fees
- $132 Monthly HOA Fees
Parking
- 2 Car Direct Access Garage
- Garage Door Opener
Home Design
- Transitional Architecture
- Brick Exterior Construction
- Shingle Roof
- Composition Roof
Interior Spaces
- 4,066 Sq Ft Home
- 2-Story Property
- Built-In Features
- Bookcases
- Beamed Ceilings
- High Ceiling
- Ceiling Fan
- Palladian Windows
- French Doors
- Insulated Doors
- Separate Formal Living Room
Kitchen
- Breakfast Area or Nook
- Double Oven
- Gas Cooktop
- Dishwasher
- Disposal
Flooring
- Wood
- Partially Carpeted
- Tile
Bedrooms and Bathrooms
- 4 Bedrooms
- Primary Bedroom on Main
- Double Vanity
- Hydromassage or Jetted Bathtub
Outdoor Features
- Exterior Lighting
- Front Porch
Schools
- Kaechele Elementary School
- Short Pump Middle School
- Deep Run High School
Utilities
- Forced Air Heating and Cooling System
- Heating System Uses Natural Gas
Listing and Financial Details
- Tax Lot 38
- Assessor Parcel Number 733-775-2931
Community Details
Overview
- Henley Subdivision
Additional Features
- Common Area
- Gated Community
Ownership History
Purchase Details
Home Financials for this Owner
Home Financials are based on the most recent Mortgage that was taken out on this home.Purchase Details
Home Financials for this Owner
Home Financials are based on the most recent Mortgage that was taken out on this home.Similar Homes in the area
Home Values in the Area
Average Home Value in this Area
Purchase History
| Date | Buyer | Sale Price | Title Company |
|---|---|---|---|
| Reilly John M | $885,000 | Attorney | |
| Saunders Thomas N | $350,000 | -- |
Mortgage History
| Date | Status | Borrower | Loan Amount |
|---|---|---|---|
| Open | Reilly John M | $250,000 | |
| Closed | Reilly John M | $380,000 | |
| Closed | Reilly John M | $100,000 | |
| Open | Reilly John M | $708,000 | |
| Closed | Reilly John M | $708,000 | |
| Previous Owner | Saunders Thomas N | $200,000 | |
| Previous Owner | Saunders Thomas N | $122,500 |
Property History
| Date | Event | Price | Change | Sq Ft Price |
|---|---|---|---|---|
| 02/11/2016 02/11/16 | Sold | $885,000 | -18.0% | $218 / Sq Ft |
| 12/30/2015 12/30/15 | Pending | -- | -- | -- |
| 04/24/2015 04/24/15 | For Sale | $1,079,000 | -- | $265 / Sq Ft |
Tax History Compared to Growth
Tax History
| Year | Tax Paid | Tax Assessment Tax Assessment Total Assessment is a certain percentage of the fair market value that is determined by local assessors to be the total taxable value of land and additions on the property. | Land | Improvement |
|---|---|---|---|---|
| 2025 | $9,795 | $1,114,500 | $375,000 | $739,500 |
| 2024 | $9,795 | $1,114,500 | $375,000 | $739,500 |
| 2023 | $9,473 | $1,114,500 | $375,000 | $739,500 |
| 2022 | $8,465 | $995,900 | $375,000 | $620,900 |
| 2021 | $7,588 | $872,200 | $300,000 | $572,200 |
| 2020 | $7,588 | $872,200 | $300,000 | $572,200 |
| 2019 | $7,588 | $872,200 | $300,000 | $572,200 |
| 2018 | $7,412 | $851,900 | $300,000 | $551,900 |
| 2017 | $7,459 | $857,400 | $300,000 | $557,400 |
| 2016 | $8,030 | $923,000 | $300,000 | $623,000 |
| 2015 | $7,258 | $964,000 | $300,000 | $664,000 |
| 2014 | $7,258 | $834,200 | $225,000 | $609,200 |
Agents Affiliated with this Home
-
Pam Diemer

Seller's Agent in 2016
Pam Diemer
Long & Foster
(804) 241-3347
1 in this area
139 Total Sales
-
Kathryn West

Buyer's Agent in 2016
Kathryn West
Shaheen Ruth Martin & Fonville
(804) 615-5355
26 Total Sales
Map
Source: Central Virginia Regional MLS
MLS Number: 1511536
APN: 733-775-2931
- 12725 Westin Estates Dr
- 12201 Keats Grove Ct
- 12540 Heather Grove Rd
- 5713 Stoneacre Ct
- 5804 Ascot Glen Dr
- 12521 Serenity Ct
- 6005 Glen Abbey Dr
- 12401 Wyndham Dr W
- 5605 Hunters Glen Dr
- 5736 Rolling Creek Place
- 12414 Donahue Rd
- 12109 Jamieson Place
- 12453 Donahue Rd
- 5217 Aldenbrook Way
- 7292 Ellingham Ct
- 11904 Montfort Cir
- 5804 Bottomley Place
- 7221 Shenfield Ave
- 5519 Ashton Park Way
- 12304 Garnet Parke Cir
- 12400 Willscott Place
- Lot 25 Wilscott Place
- Lot 31 Wilscott Place
- 12404 Willscott Place
- 5718 Ardington Blvd
- 12305 Haybrook Ln
- 12301 Haybrook Ln
- 12305 Willscott Place
- 12401 Willscott Place
- 12408 Willscott Place
- 12405 Willscott Place
- 12309 Haybrook Ln
- 12301 Willscott Place
- 12412 Willscott Place
- 5717 Ardington Blvd
- 12409 Willscott Place
- 12313 Haybrook Ln
- 5809 Cheswick House Ct
- 5721 Ardington Blvd
- 5805 Cheswick House Ct
