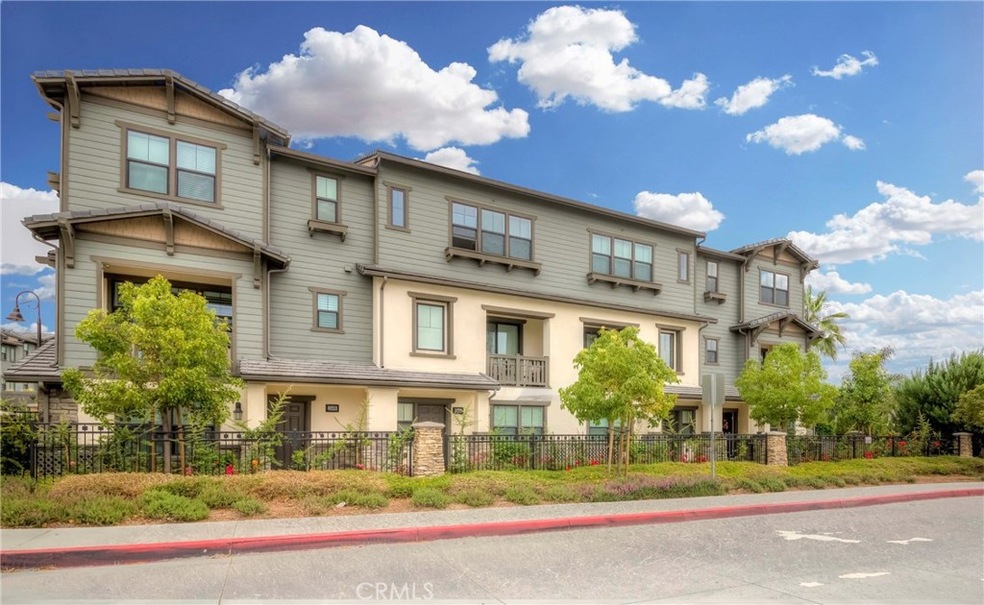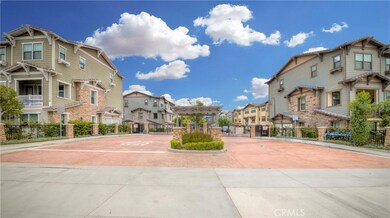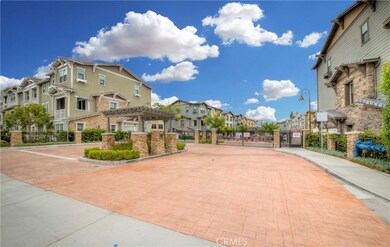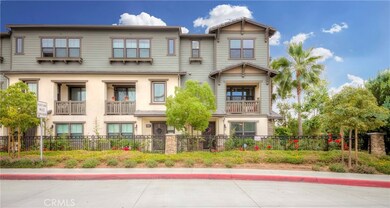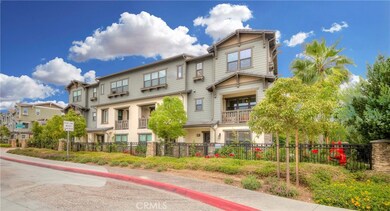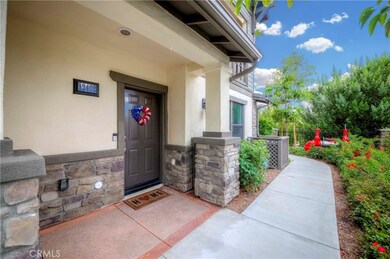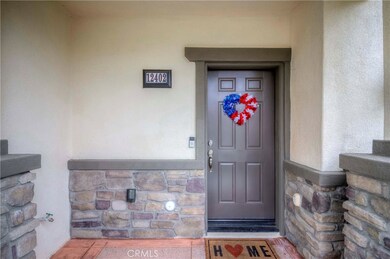
12402 Mar Vista St Whittier, CA 90602
Estimated Value: $842,000 - $901,000
Highlights
- Primary Bedroom Suite
- Open Floorplan
- Main Floor Primary Bedroom
- City Lights View
- Wood Flooring
- End Unit
About This Home
As of July 2020Welcome to 12402 Mar Vista Street, this beautiful gated community in Whittier. Only a few minutes from the 605, you can come home to a Beautiful 2016 Year Build tri-level home! It's next to the Greenway Walking and Biking Trail, only a few minutes away from PIH Hospital, and close to Uptown Whittier. It's a must see! It has a master bedroom and bathroom on the bottom floor, new wood floors were just installed, and with it being a corner unit, you have so much privacy.
As you get home, you can park in you 2-car attached garage that leads to your stunning downstairs floor. This bottom floor has one of the two master suites that make it a great room for guests that are visiting or your in-laws who seem to be visiting for too long. As you head up the stairs to the second floor, you have a large open floor plan. Modern Kitchen with a large island that flows into the large living room where your friends and family can comfortably gather for holidays or parties. Theres a nice, private balcony where you can drink your morning coffee or a glass of wine after work and watch the sunset. Now heading upstairs to the third level, you'll have your other three bedrooms. All are great size and the Master Suite is stunning. You have a walk-in closet, standing show, AND a bathtub!
Come See this Home!
3D Walkthrough
https://my.matterport.com/show/?m=Bf31PswxCB1&brand=0
Last Agent to Sell the Property
Keller Williams Pacific Estate License #02022004 Listed on: 06/19/2020

Last Buyer's Agent
Keller Williams Pacific Estate License #02022004 Listed on: 06/19/2020

Home Details
Home Type
- Single Family
Est. Annual Taxes
- $7,970
Year Built
- Built in 2016
Lot Details
- 1,129 Sq Ft Lot
- 1 Common Wall
- Density is 6-10 Units/Acre
- Property is zoned WHM2*
HOA Fees
- $292 Monthly HOA Fees
Parking
- 2 Car Attached Garage
- Parking Available
- Assigned Parking
Property Views
- City Lights
- Park or Greenbelt
- Neighborhood
Home Design
- Planned Development
Interior Spaces
- 2,058 Sq Ft Home
- Open Floorplan
- Living Room
- Laundry Room
Flooring
- Wood
- Carpet
Bedrooms and Bathrooms
- 4 Bedrooms | 1 Primary Bedroom on Main
- Primary Bedroom Suite
- Double Master Bedroom
- Multi-Level Bedroom
- Walk-In Closet
- 4 Full Bathrooms
Additional Features
- Exterior Lighting
- Central Heating and Cooling System
Listing and Financial Details
- Tax Lot 1
- Tax Tract Number 72750
- Assessor Parcel Number 8141035010
Community Details
Overview
- Amesbury Association, Phone Number (855) 403-3852
- Vintage HOA
- Property is near a preserve or public land
Amenities
- Community Barbecue Grill
- Picnic Area
Recreation
- Community Playground
- Park
- Dog Park
Ownership History
Purchase Details
Home Financials for this Owner
Home Financials are based on the most recent Mortgage that was taken out on this home.Purchase Details
Home Financials for this Owner
Home Financials are based on the most recent Mortgage that was taken out on this home.Purchase Details
Home Financials for this Owner
Home Financials are based on the most recent Mortgage that was taken out on this home.Similar Homes in the area
Home Values in the Area
Average Home Value in this Area
Purchase History
| Date | Buyer | Sale Price | Title Company |
|---|---|---|---|
| Martinez Brandon Daniel | -- | Westminster Title Co Inc | |
| Martinez Brandon Daniel | $600,000 | Stewart Title Of Ca Inc | |
| Delgadillo Sandra | $550,000 | First American Title Company |
Mortgage History
| Date | Status | Borrower | Loan Amount |
|---|---|---|---|
| Open | Martinez Brandon Daniel | $589,138 | |
| Closed | Martinez Brandon Daniel | $589,132 | |
| Previous Owner | Delgadillo Sandra | $540,038 |
Property History
| Date | Event | Price | Change | Sq Ft Price |
|---|---|---|---|---|
| 07/23/2020 07/23/20 | Sold | $600,000 | +0.8% | $292 / Sq Ft |
| 06/19/2020 06/19/20 | For Sale | $595,000 | -- | $289 / Sq Ft |
Tax History Compared to Growth
Tax History
| Year | Tax Paid | Tax Assessment Tax Assessment Total Assessment is a certain percentage of the fair market value that is determined by local assessors to be the total taxable value of land and additions on the property. | Land | Improvement |
|---|---|---|---|---|
| 2024 | $7,970 | $636,723 | $436,156 | $200,567 |
| 2023 | $7,827 | $624,239 | $427,604 | $196,635 |
| 2022 | $7,399 | $612,000 | $419,220 | $192,780 |
| 2021 | $7,247 | $600,000 | $411,000 | $189,000 |
| 2020 | $7,060 | $583,662 | $238,452 | $345,210 |
| 2019 | $7,046 | $572,219 | $233,777 | $338,442 |
| 2018 | $6,851 | $561,000 | $229,194 | $331,806 |
| 2016 | $1,125 | $87,392 | $87,392 | $0 |
Agents Affiliated with this Home
-
Alex Guyenne

Seller's Agent in 2020
Alex Guyenne
Keller Williams Pacific Estate
(714) 623-5060
5 in this area
85 Total Sales
Map
Source: California Regional Multiple Listing Service (CRMLS)
MLS Number: DW20115420
APN: 8141-035-010
- 12438 Amesbury Cir
- 7339 Milton Ave
- 12234 Blue Sky Ct
- 7333 Comstock Ave
- 7757 Comstock Ave
- 12168 Starling Ln
- 7365 Wisteria Ln
- 12128 Summer Ln
- 12429 Lambert Rd Unit 12423
- 7641 Bright Ave
- 7232 Greenleaf Ave
- 8017 Greenleaf Ave
- 11950 Reichling Ln
- 7924 Bright Ave
- 7052 Bright Ave
- 7032 Washington Ave
- 11730 Whittier Blvd Unit 55
- 11730 Whittier Blvd Unit 20
- 11730 Whittier Blvd Unit 39
- 11730 Whittier Blvd Unit 40
- 12402 Mar Vista St Unit 1
- 12402 Mar Vista St
- 12404 Mar Vista St
- 12406 Mar Vista St Unit 3
- 12406 Mar Vista St Unit STREET
- 12406 Mar Vista St
- 12408 Mar Vista St
- 12406 Amesbury Cir
- 12410 Amesbury Cir
- 12414 Amesbury Cir Unit 44
- 12414 Amesbury Cir
- 12418 Amesbury Cir Unit 43
- 12418 Amesbury Cir
- 12414 Mar Vista St
- 12407 Amesbury Cir
- 12411 Amesbury Cir
- 12422 Amesbury Cir
- 12416 Mar Vista St
- 12415 Amesbury Cir
- 12419 Amesbury Cir
