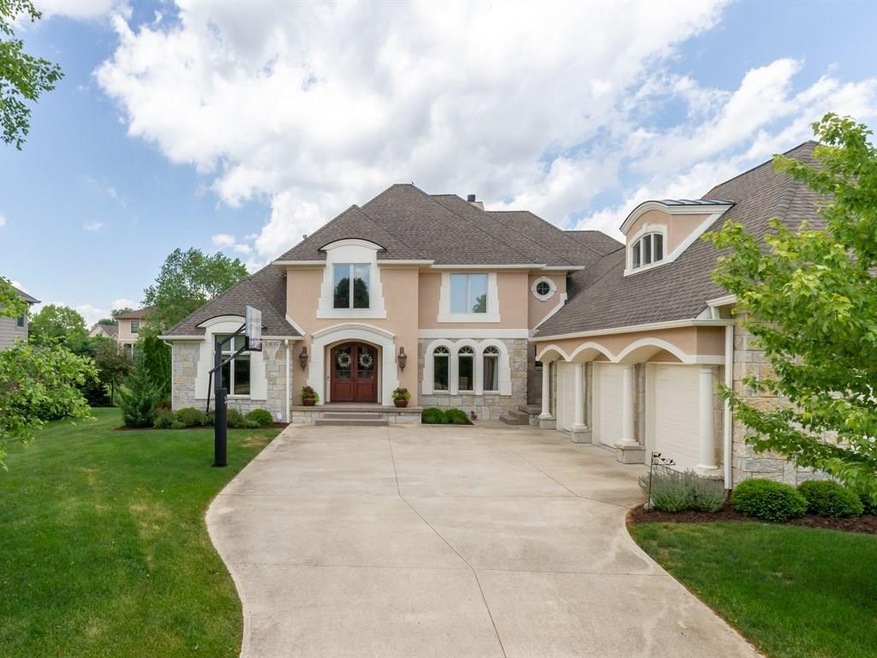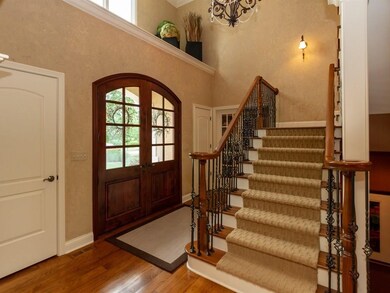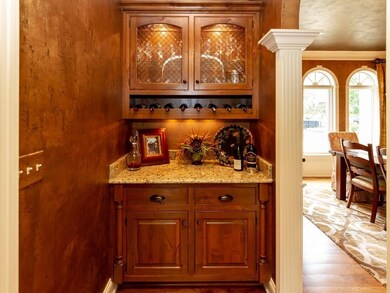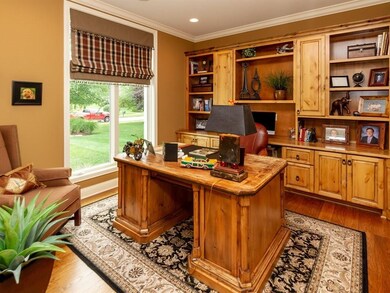
12408 Bittern Cir Fishers, IN 46037
Hawthorn Hills NeighborhoodHighlights
- Family Room with Fireplace
- Vaulted Ceiling
- Built-in Bookshelves
- Brooks School Elementary School Rated A
- Tray Ceiling
- Wet Bar
About This Home
As of December 2019Stunning Hamilton Proper masterpiece! Walk into this two sty entryway & be amazed! Main level boasts stately office w/ built-ins & glass doors, elegant dining rm w/ butlers area, great rm w/ soaring ceiling, floor to ceiling windows & fireplace. Gourmet kitch w/ large island, pantry, stainless steel premium appliances & open to cozy hearth rm w/ fireplace! Lovely views of backyard w/ mature trees, screened porch & patio w/ built in grill/ bar area. Main floor master w/ trey ceiling & gorgeous windows! Luxurious spa bathroom & large walk-in closet. Upper level offers 3 large bedrooms, each w/ bath access & large bonus rm w/ walk-in attic. Finished basement w/ phenomenal theater rm, bar/ rec area, fam rm w/ fireplace, 5th bedroom, full bath.
Last Agent to Sell the Property
Berkshire Hathaway Home License #RB14034215 Listed on: 08/17/2018

Last Buyer's Agent
Allen Williams
Home Details
Home Type
- Single Family
Est. Annual Taxes
- $7,544
Year Built
- Built in 2004
Lot Details
- 0.41 Acre Lot
Home Design
- Concrete Perimeter Foundation
- Stucco
- Stone
Interior Spaces
- 2-Story Property
- Wet Bar
- Built-in Bookshelves
- Tray Ceiling
- Vaulted Ceiling
- Fireplace in Hearth Room
- Family Room with Fireplace
- 3 Fireplaces
- Great Room with Fireplace
- Finished Basement
- Basement Lookout
- Fire and Smoke Detector
Kitchen
- Gas Oven
- Microwave
- Dishwasher
- Disposal
Bedrooms and Bathrooms
- 5 Bedrooms
Parking
- Garage
- Driveway
Utilities
- Forced Air Heating and Cooling System
- Dual Heating Fuel
- Heating System Uses Gas
- Gas Water Heater
Community Details
- Audubon Trace Subdivision
- Property managed by Kirkpatrick Management Co.
Listing and Financial Details
- Assessor Parcel Number 291503202032000020
Similar Homes in Fishers, IN
Home Values in the Area
Average Home Value in this Area
Purchase History
| Date | Type | Sale Price | Title Company |
|---|---|---|---|
| Warranty Deed | -- | Title Links Llc | |
| Warranty Deed | -- | None Available | |
| Special Warranty Deed | -- | -- |
Mortgage History
| Date | Status | Loan Amount | Loan Type |
|---|---|---|---|
| Open | $548,250 | New Conventional | |
| Closed | $120,150 | Construction | |
| Closed | $484,350 | New Conventional | |
| Closed | $120,150 | New Conventional | |
| Previous Owner | $600,000 | New Conventional | |
| Previous Owner | $600,000 | New Conventional | |
| Previous Owner | $417,000 | New Conventional | |
| Previous Owner | $75,000 | Credit Line Revolving |
Property History
| Date | Event | Price | Change | Sq Ft Price |
|---|---|---|---|---|
| 12/27/2019 12/27/19 | Sold | $765,000 | -3.8% | $120 / Sq Ft |
| 11/29/2019 11/29/19 | Pending | -- | -- | -- |
| 11/07/2019 11/07/19 | For Sale | $795,000 | +6.0% | $125 / Sq Ft |
| 10/05/2018 10/05/18 | Sold | $750,000 | -3.8% | $118 / Sq Ft |
| 09/10/2018 09/10/18 | Pending | -- | -- | -- |
| 08/17/2018 08/17/18 | For Sale | $779,500 | -- | $122 / Sq Ft |
Tax History Compared to Growth
Tax History
| Year | Tax Paid | Tax Assessment Tax Assessment Total Assessment is a certain percentage of the fair market value that is determined by local assessors to be the total taxable value of land and additions on the property. | Land | Improvement |
|---|---|---|---|---|
| 2024 | $10,940 | $992,100 | $107,900 | $884,200 |
| 2023 | $10,940 | $931,600 | $107,900 | $823,700 |
| 2022 | $9,704 | $797,800 | $107,900 | $689,900 |
| 2021 | $8,602 | $706,500 | $107,900 | $598,600 |
| 2020 | $7,350 | $601,400 | $107,900 | $493,500 |
| 2019 | $7,816 | $639,100 | $111,900 | $527,200 |
| 2018 | $7,774 | $633,900 | $111,900 | $522,000 |
| 2017 | $7,543 | $626,200 | $111,900 | $514,300 |
| 2016 | $7,680 | $637,800 | $111,900 | $525,900 |
| 2014 | $6,881 | $629,700 | $118,200 | $511,500 |
| 2013 | $6,881 | $635,300 | $118,200 | $517,100 |
Agents Affiliated with this Home
-
Allen Williams

Seller's Agent in 2019
Allen Williams
Berkshire Hathaway Home
(317) 339-2256
81 in this area
932 Total Sales
-
J
Buyer's Agent in 2019
Jim Jordan
Realty World Indy
Map
Source: MIBOR Broker Listing Cooperative®
MLS Number: MBR21589995
APN: 29-15-03-202-032.000-020
- 12372 Ostara Ct
- 11101 Hawthorn Ridge
- 10982 Brooks School Rd
- 10990 Brooks School Rd
- 10821 Club Point Dr
- 11727 Wedgeport Ln
- 12234 Limestone Dr
- 11961 Driftstone Dr
- 12817 Mojave Dr
- 11987 Quarry Ct
- 12384 Barnstone Ct
- 290 Breakwater Dr
- 12403 Carriage Stone Dr
- 12121 Driftstone Dr
- 395 Breakwater Dr
- 11761 Darsley Dr
- 11984 Talnuck Cir
- 10707 Club Chase
- 12291 Cobblestone Dr
- 11761 Boothbay Ln






