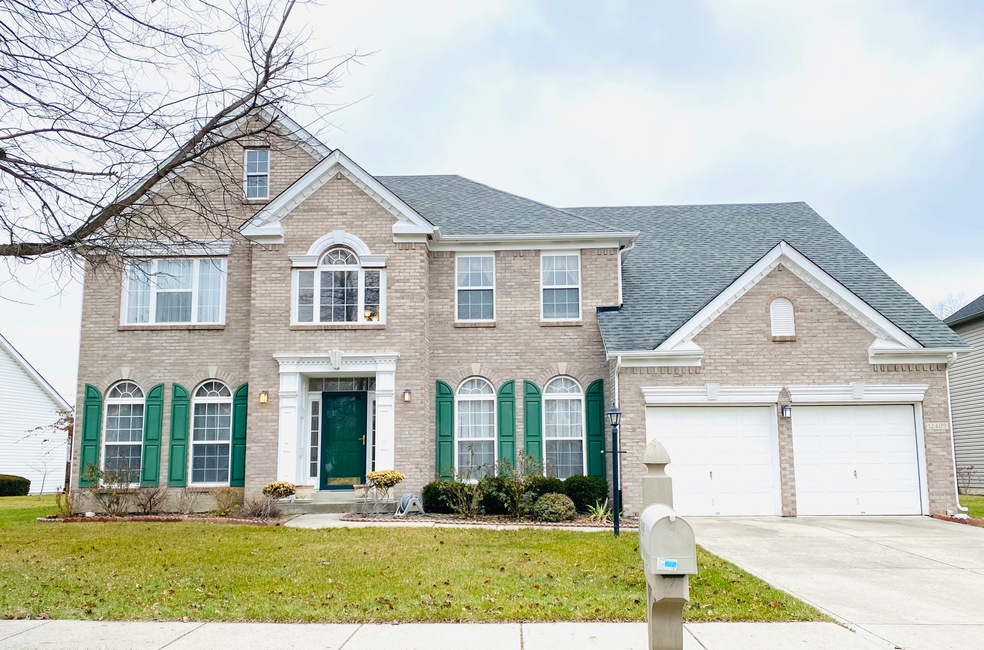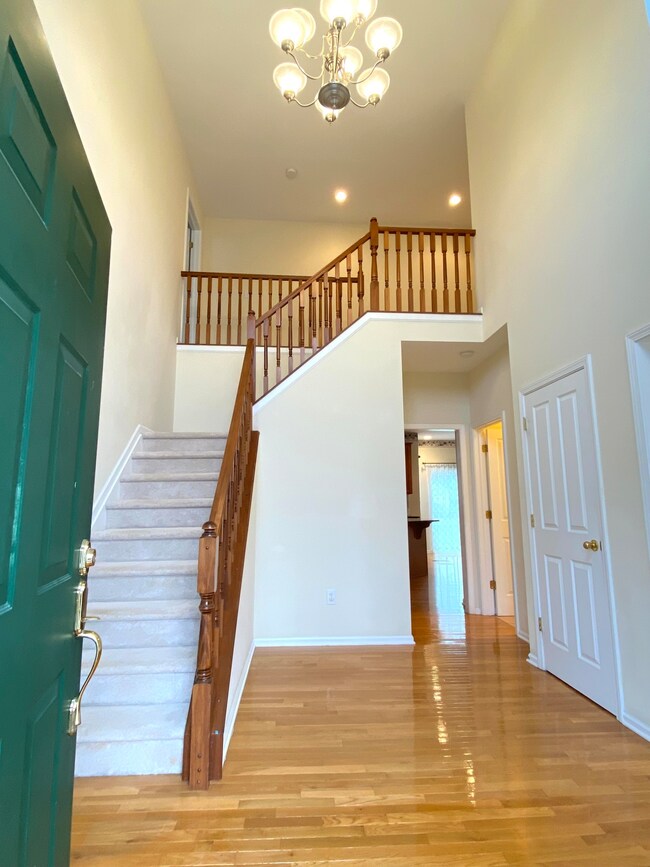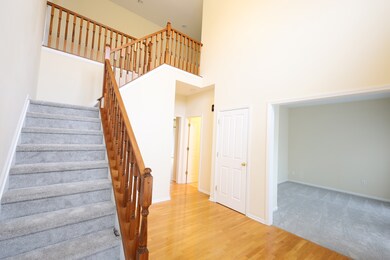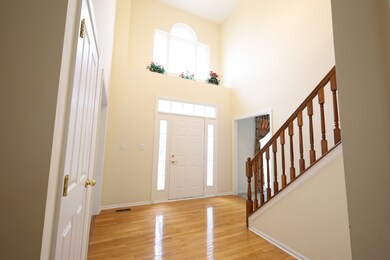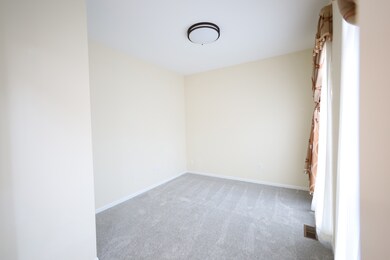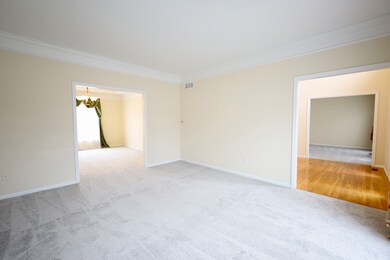
12409 Dellfield Blvd W Carmel, IN 46033
East Carmel NeighborhoodHighlights
- Traditional Architecture
- Wood Flooring
- Formal Dining Room
- Woodbrook Elementary School Rated A
- No HOA
- 2 Car Attached Garage
About This Home
As of June 2025This is a 4 bedroom 2.5 bathroom house with 4,500 sqft of living area. Brand new carpet on the main floor and upstairs! It starts with a two - story foyer with hardwood flooring extended to the kitchen. A dedicated office room right next to the entrance. Lots of natural lights, 9' ceiling, tall and large windows throughout the house. The formal dining room and large living room are great for hosting guests and friends. The kitchen has granite countertops, tall cabinets, and an eat-in kitchen island. The spacious family room with a fireplace offers a cozy and happy place to spend quality time with your family and loved ones! All the bedrooms are upstairs, with the master bedroom on the opposite side of other bedrooms. Master suite features a beautiful tray ceiling, separate bathtub & shower & toilet, and a large walk-in closet. All other bedrooms have their own walk-in closets. The large basement is great for entertainment or use as work out space. This house is close to groceries, restaurants, coffee shops, golf courses and many activities.
Last Agent to Sell the Property
Xuan Realty LLC Brokerage Email: gracexrealty@gmail.com License #RB18000849 Listed on: 01/03/2024
Home Details
Home Type
- Single Family
Est. Annual Taxes
- $4,476
Year Built
- Built in 2002
Parking
- 2 Car Attached Garage
Home Design
- Traditional Architecture
- Concrete Perimeter Foundation
- Vinyl Construction Material
Interior Spaces
- 2-Story Property
- Tray Ceiling
- Vinyl Clad Windows
- Family Room with Fireplace
- Living Room with Fireplace
- Formal Dining Room
- Wood Flooring
- Basement
Kitchen
- Electric Cooktop
- <<microwave>>
- Dishwasher
- Kitchen Island
Bedrooms and Bathrooms
- 4 Bedrooms
- Walk-In Closet
Additional Features
- 0.25 Acre Lot
- Forced Air Heating System
Community Details
- No Home Owners Association
- Lakes At Hazel Dell Subdivision
Listing and Financial Details
- Legal Lot and Block 126 / 2
- Assessor Parcel Number 291033029017000018
Ownership History
Purchase Details
Home Financials for this Owner
Home Financials are based on the most recent Mortgage that was taken out on this home.Purchase Details
Home Financials for this Owner
Home Financials are based on the most recent Mortgage that was taken out on this home.Purchase Details
Similar Homes in Carmel, IN
Home Values in the Area
Average Home Value in this Area
Purchase History
| Date | Type | Sale Price | Title Company |
|---|---|---|---|
| Warranty Deed | $567,000 | Stewart Title Company | |
| Warranty Deed | -- | -- | |
| Warranty Deed | $1,240,412 | -- |
Mortgage History
| Date | Status | Loan Amount | Loan Type |
|---|---|---|---|
| Previous Owner | $308,000 | New Conventional | |
| Previous Owner | $96,591 | Unknown | |
| Previous Owner | $225,000 | New Conventional | |
| Previous Owner | $216,600 | Purchase Money Mortgage |
Property History
| Date | Event | Price | Change | Sq Ft Price |
|---|---|---|---|---|
| 06/17/2025 06/17/25 | Sold | $629,999 | 0.0% | $140 / Sq Ft |
| 05/22/2025 05/22/25 | Pending | -- | -- | -- |
| 05/15/2025 05/15/25 | For Sale | $629,900 | +11.1% | $140 / Sq Ft |
| 03/20/2024 03/20/24 | Sold | $567,000 | -1.4% | $126 / Sq Ft |
| 02/18/2024 02/18/24 | Pending | -- | -- | -- |
| 01/11/2024 01/11/24 | Price Changed | $575,000 | -1.7% | $128 / Sq Ft |
| 01/03/2024 01/03/24 | For Sale | $585,000 | -- | $130 / Sq Ft |
Tax History Compared to Growth
Tax History
| Year | Tax Paid | Tax Assessment Tax Assessment Total Assessment is a certain percentage of the fair market value that is determined by local assessors to be the total taxable value of land and additions on the property. | Land | Improvement |
|---|---|---|---|---|
| 2024 | $4,251 | $497,900 | $125,300 | $372,600 |
| 2023 | $4,251 | $399,400 | $125,300 | $274,100 |
| 2022 | $4,476 | $393,900 | $124,000 | $269,900 |
| 2021 | $4,162 | $369,400 | $124,000 | $245,400 |
| 2020 | $4,118 | $365,600 | $124,000 | $241,600 |
| 2019 | $4,295 | $381,000 | $67,300 | $313,700 |
| 2018 | $3,893 | $352,000 | $67,300 | $284,700 |
| 2017 | $3,892 | $351,900 | $67,300 | $284,600 |
| 2016 | $3,722 | $341,800 | $67,300 | $274,500 |
| 2014 | $3,493 | $324,200 | $59,200 | $265,000 |
| 2013 | $3,493 | $312,600 | $59,200 | $253,400 |
Agents Affiliated with this Home
-
Scott Hackman

Seller's Agent in 2025
Scott Hackman
CENTURY 21 Scheetz
(317) 407-1365
15 in this area
318 Total Sales
-
Sena Taylor

Buyer's Agent in 2025
Sena Taylor
Berkshire Hathaway Home
(219) 613-5887
9 in this area
272 Total Sales
-
Grace Xuan

Seller's Agent in 2024
Grace Xuan
Xuan Realty LLC
(317) 775-2035
5 in this area
44 Total Sales
-
Dan Huber

Buyer's Agent in 2024
Dan Huber
Compass Indiana, LLC
(317) 292-1716
6 in this area
91 Total Sales
Map
Source: MIBOR Broker Listing Cooperative®
MLS Number: 21958302
APN: 29-10-33-029-017.000-018
- 12408 Dellfield Blvd W
- 5698 Kenderly Ct
- 12484 Pasture View Ct
- 5983 Clearview Dr
- 12490 Windbush Way
- 5997 Hollythorn Place
- 11936 Esty Way
- 5201 Lake Point Dr
- 5196 Clear Lake Ct
- 12360 Pebblepointe Pass
- 12068 Bayhill Dr
- 5883 Sandalwood Dr
- 5898 Sandalwood Dr
- 12677 Honors Dr
- 12656 Cerromar Ct
- 12539 Pebblepointe Pass
- 11668 Victoria Ct
- 4883 Snowberry Bay Ct
- 12192 Woods Bay Place
- 4976 Rockne Cir
