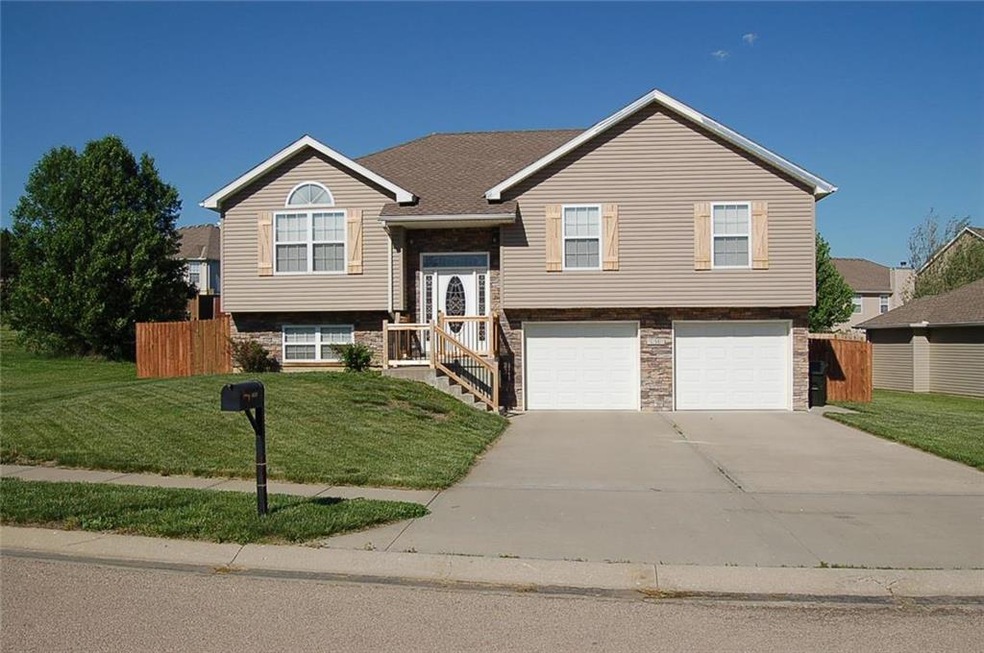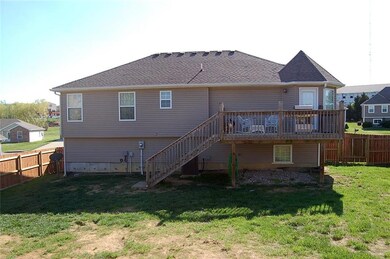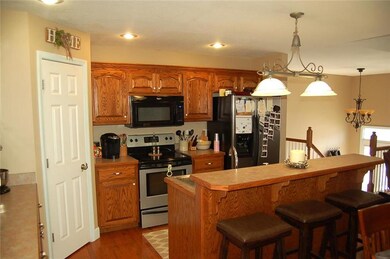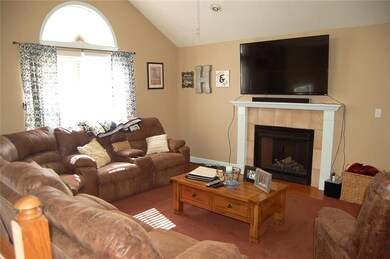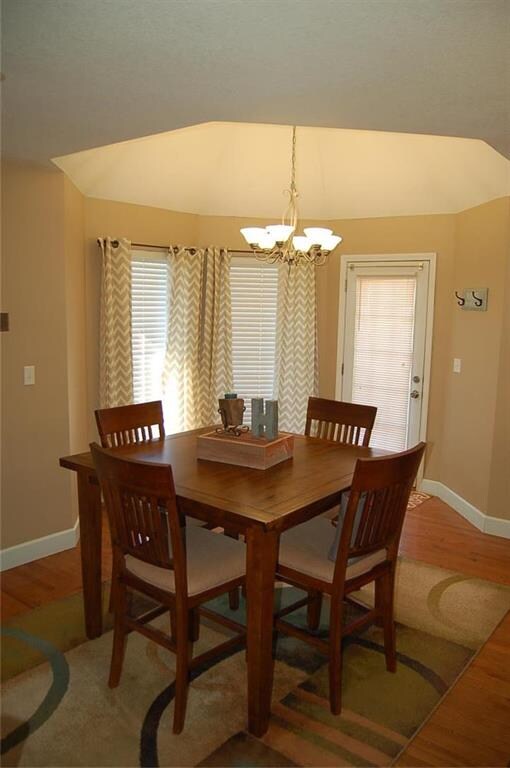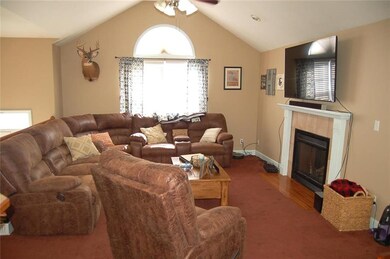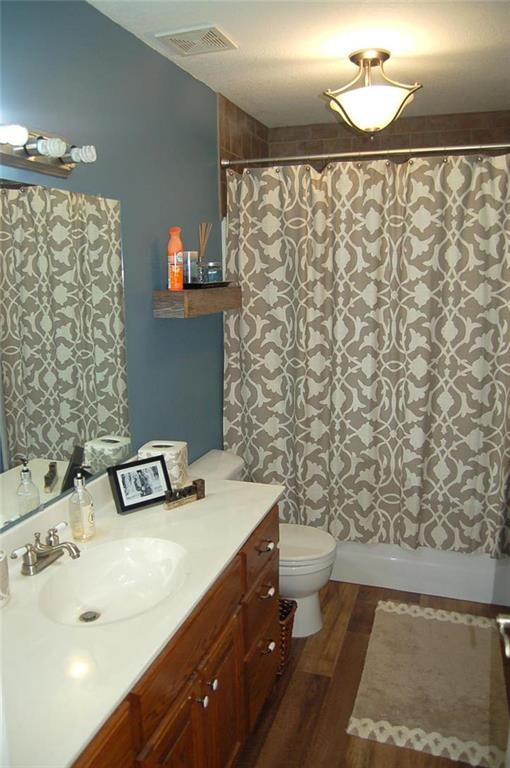
1241 Cypress Ct Warrensburg, MO 64093
Highlights
- Custom Closet System
- Vaulted Ceiling
- Main Floor Primary Bedroom
- Deck
- Wood Flooring
- Whirlpool Bathtub
About This Home
As of May 2021Beautiful home on a quiet cul-de-sac in Hawthorne Place. The extra wide entry stairs lead you up to a well decorated home that beams with pride of ownership, and looks like it would easily fit in the pages of your favorite home and garden magazine!! This home features hardwood floors in the kitchen and dining room, ceramic tile floors in the master bathroom and tile surround on the electric fireplace. The large master bedroom has a vaulted ceiling, walk-in closet, jetted tub, double vanity, and tile shower. The well-appointed kitchen has a walk-in pantry, kitchen island/breakfast bar, plentiful cabinets and lots of counter space. The backyard has a wooden privacy fence, great for the little ones or the family pet and there is a 4th bedroom, 3rd bath and family room/ awesome man cave downstairs!
Last Agent to Sell the Property
Keller Williams Platinum Prtnr License #2004013680 Listed on: 05/09/2018

Home Details
Home Type
- Single Family
Est. Annual Taxes
- $2,635
Year Built
- Built in 2007
Parking
- 2 Car Garage
- Garage Door Opener
Home Design
- Split Level Home
- Stone Frame
- Composition Roof
Interior Spaces
- Wet Bar: All Carpet, Wood Floor
- Built-In Features: All Carpet, Wood Floor
- Vaulted Ceiling
- Ceiling Fan: All Carpet, Wood Floor
- Skylights
- Thermal Windows
- Shades
- Plantation Shutters
- Drapes & Rods
- Family Room Downstairs
- Living Room with Fireplace
- Formal Dining Room
Kitchen
- Electric Oven or Range
- Recirculated Exhaust Fan
- Dishwasher
- Kitchen Island
- Granite Countertops
- Laminate Countertops
- Wood Stained Kitchen Cabinets
- Disposal
Flooring
- Wood
- Wall to Wall Carpet
- Linoleum
- Laminate
- Stone
- Ceramic Tile
- Luxury Vinyl Plank Tile
- Luxury Vinyl Tile
Bedrooms and Bathrooms
- 4 Bedrooms
- Primary Bedroom on Main
- Custom Closet System
- Cedar Closet: All Carpet, Wood Floor
- Walk-In Closet: All Carpet, Wood Floor
- 3 Full Bathrooms
- Double Vanity
- Whirlpool Bathtub
- All Carpet
Laundry
- Laundry on main level
- Dryer Hookup
Finished Basement
- Walk-Out Basement
- Bedroom in Basement
Outdoor Features
- Deck
- Enclosed patio or porch
Utilities
- Central Air
- Heat Pump System
Additional Features
- Wood Fence
- City Lot
Community Details
- Hawthorne Place Subdivision
Listing and Financial Details
- Assessor Parcel Number 12-60-13-01-010-0008.00
Ownership History
Purchase Details
Home Financials for this Owner
Home Financials are based on the most recent Mortgage that was taken out on this home.Purchase Details
Home Financials for this Owner
Home Financials are based on the most recent Mortgage that was taken out on this home.Purchase Details
Home Financials for this Owner
Home Financials are based on the most recent Mortgage that was taken out on this home.Purchase Details
Home Financials for this Owner
Home Financials are based on the most recent Mortgage that was taken out on this home.Purchase Details
Purchase Details
Home Financials for this Owner
Home Financials are based on the most recent Mortgage that was taken out on this home.Purchase Details
Home Financials for this Owner
Home Financials are based on the most recent Mortgage that was taken out on this home.Similar Homes in Warrensburg, MO
Home Values in the Area
Average Home Value in this Area
Purchase History
| Date | Type | Sale Price | Title Company |
|---|---|---|---|
| Warranty Deed | -- | Coffelt Land Title Inc | |
| Warranty Deed | -- | None Available | |
| Deed | -- | -- | |
| Special Warranty Deed | $159,900 | -- | |
| Trustee Deed | -- | None Available | |
| Warranty Deed | -- | -- | |
| Warranty Deed | -- | -- |
Mortgage History
| Date | Status | Loan Amount | Loan Type |
|---|---|---|---|
| Open | $245,000 | VA | |
| Previous Owner | $195,000 | VA | |
| Previous Owner | $245,000 | No Value Available | |
| Previous Owner | $148,000 | No Value Available | |
| Previous Owner | -- | No Value Available | |
| Previous Owner | $155,900 | VA | |
| Previous Owner | $187,956 | VA | |
| Previous Owner | $136,541 | Construction |
Property History
| Date | Event | Price | Change | Sq Ft Price |
|---|---|---|---|---|
| 05/20/2021 05/20/21 | Sold | -- | -- | -- |
| 04/16/2021 04/16/21 | For Sale | $269,000 | +31.3% | $130 / Sq Ft |
| 09/20/2018 09/20/18 | Sold | -- | -- | -- |
| 08/08/2018 08/08/18 | Pending | -- | -- | -- |
| 06/08/2018 06/08/18 | Price Changed | $204,900 | -2.4% | $99 / Sq Ft |
| 05/09/2018 05/09/18 | For Sale | $209,900 | +24.2% | $102 / Sq Ft |
| 03/11/2016 03/11/16 | Sold | -- | -- | -- |
| 01/22/2016 01/22/16 | Pending | -- | -- | -- |
| 01/08/2016 01/08/16 | For Sale | $169,000 | -- | $87 / Sq Ft |
Tax History Compared to Growth
Tax History
| Year | Tax Paid | Tax Assessment Tax Assessment Total Assessment is a certain percentage of the fair market value that is determined by local assessors to be the total taxable value of land and additions on the property. | Land | Improvement |
|---|---|---|---|---|
| 2024 | $2,824 | $36,985 | $0 | $0 |
| 2023 | $2,824 | $36,985 | $0 | $0 |
| 2022 | $2,730 | $35,598 | $0 | $0 |
| 2021 | $2,721 | $35,598 | $0 | $0 |
| 2020 | $2,643 | $34,207 | $0 | $0 |
| 2019 | $2,641 | $34,207 | $0 | $0 |
| 2017 | $2,635 | $34,207 | $0 | $0 |
| 2016 | $2,429 | $34,207 | $0 | $0 |
| 2015 | $2,494 | $34,207 | $0 | $0 |
| 2014 | $2,164 | $34,207 | $0 | $0 |
Agents Affiliated with this Home
-
Andrea Soer

Seller's Agent in 2021
Andrea Soer
Elite Realty
(816) 872-8379
50 in this area
126 Total Sales
-
Charles Norton

Buyer's Agent in 2021
Charles Norton
The Next Door Agents, LLC
(660) 864-7675
14 in this area
27 Total Sales
-
Tony Conant

Seller's Agent in 2018
Tony Conant
Keller Williams Platinum Prtnr
(660) 223-2507
18 in this area
72 Total Sales
-
Cindy Wilcher

Seller Co-Listing Agent in 2018
Cindy Wilcher
Key Realty, Inc
(660) 580-2606
23 in this area
57 Total Sales
-
Ken Harding

Buyer's Agent in 2018
Ken Harding
Platinum Realty LLC
(660) 909-5965
40 in this area
101 Total Sales
-
K
Seller's Agent in 2016
Kaye Gann
Kaye Gann Real Estate, LLC
Map
Source: Heartland MLS
MLS Number: 2106157
APN: 12601301010000800
- 444 Redbud Ct
- 442 Redbud Ct
- 1235 Cherry St
- 1242 Cypress Ct
- 447 Poplar St
- 425c Hawthorne Blvd
- 452 Willow Ct
- 1314 Cheatham Ct
- Lot#31 Hidden Hills Estates N A
- Lot#28 Hidden Hills Estates N A
- Lot#37 Hidden Hills Estates N A
- Lot#34 Hidden Hills Estates N A
- Lot#32 Hidden Hills Estates N A
- Lot#29 Hidden Hills Estates N A
- Lot#10 Hidden Hills Estates N A
- Lot#14 Hidden Hills Estates N A
- Lot#8 Hidden Hills Estates N A
- Lot#1 Hidden Hills Estates N A
- Lot 6, 7,8 & 9 Hawthorne Blvd
- 481 Olive Ct
