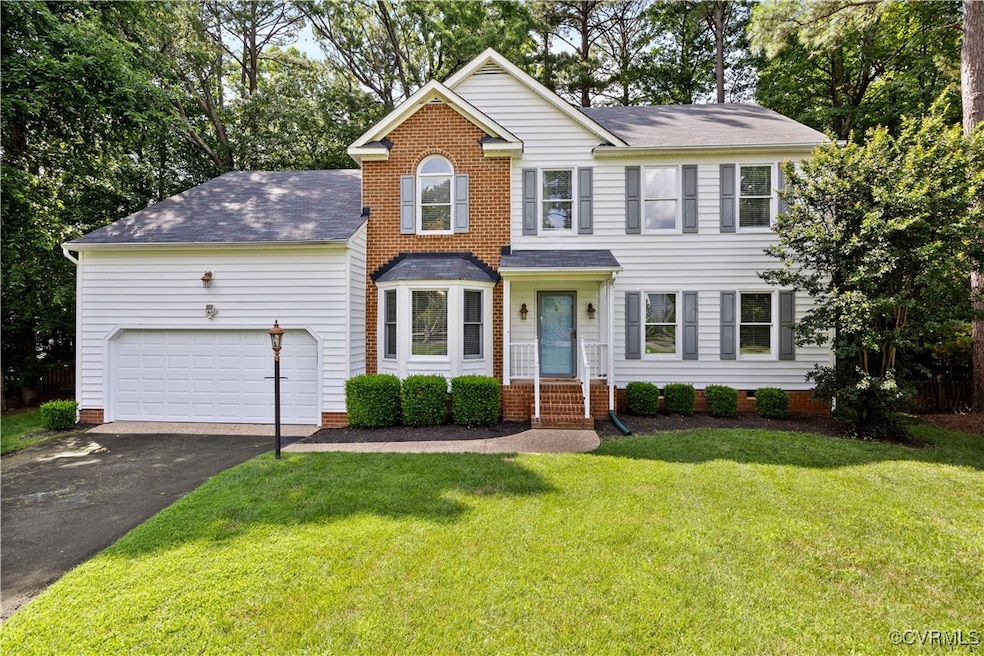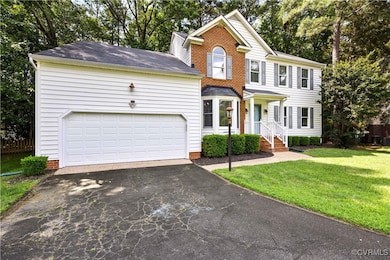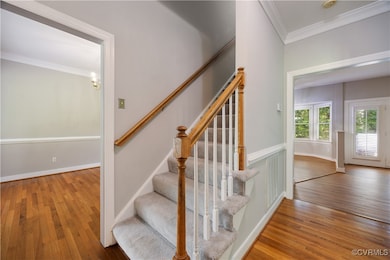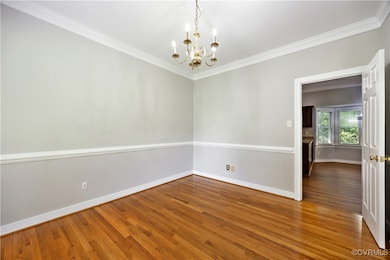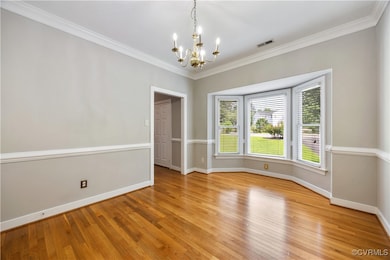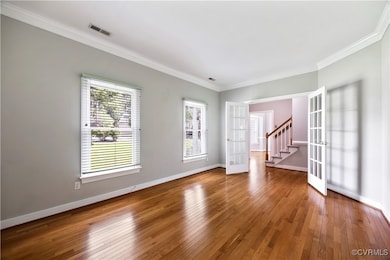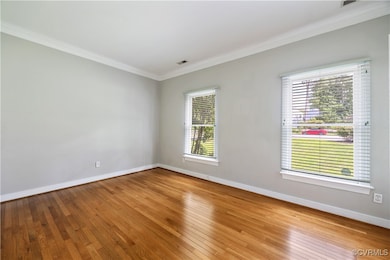
12410 Creek Mill Ct Glen Allen, VA 23059
Wyndham NeighborhoodEstimated payment $3,695/month
Highlights
- Deck
- Transitional Architecture
- Separate Formal Living Room
- Shady Grove Elementary School Rated A-
- Wood Flooring
- Granite Countertops
About This Home
Welcome to 12410 Creek Mill Court in the Mill Creek at Millstone subdivision of Wyndham! This 2 story Transitional home features 4 bedrooms with 2.5 baths with 2366 square feet of finished space on a quiet cul-de-sac lot. Kitchen was updated in 2022 with quartz countertops, newer stainless-steel appliances along with a Pantry, Eat-in Breakfast Area with bay window. Kitchen opens onto the Family Room with a gas fireplace and has access to a large rear deck and brick paver patio. Second floor has a spacious Primary Suite. The Suite has a vaulted ceiling, generous sitting area and two oversized walk-in closets. The Primary ensuite bath is spa-like with a dual sink vanity, soaking tub and separate shower. The sitting area is wonderful flex space that could be used for a nursery, home office space or home gym. Three additional bedrooms are located upstairs along with a full bath. Walk up attic access makes storage a breeze. Additional highlights include Roof (2017), Carpet (2022), Water Heater (2023), Painted Interior (2023), New Hardwood flooring (2023), Gas Furnace (2023), Trane AC (2023) ,Full Bath renovated (2021) and Ducts Steam Cleaned (2023). Award winning schools - Shady Grove Elementary, Short Pump Middle & Deep Run High School. Millstone residents can also join Wyndham Swim & Racquet Club, allowing access to their amenities, with an additional fee. This home is truly move in ready. Sellers are motivated and will consider all offers.
Home Details
Home Type
- Single Family
Est. Annual Taxes
- $4,094
Year Built
- Built in 1993
Lot Details
- 0.26 Acre Lot
- Cul-De-Sac
- Property is Fully Fenced
- Zoning described as R3AC
HOA Fees
- $33 Monthly HOA Fees
Parking
- 2 Car Attached Garage
- Garage Door Opener
- Driveway
- Off-Street Parking
Home Design
- Transitional Architecture
- Brick Exterior Construction
- Frame Construction
- Composition Roof
- Vinyl Siding
Interior Spaces
- 2,366 Sq Ft Home
- 2-Story Property
- Ceiling Fan
- Gas Fireplace
- Palladian Windows
- Bay Window
- French Doors
- Separate Formal Living Room
- Washer and Dryer Hookup
Kitchen
- Eat-In Kitchen
- Self-Cleaning Oven
- Stove
- Induction Cooktop
- Microwave
- Ice Maker
- Dishwasher
- Granite Countertops
- Disposal
Flooring
- Wood
- Partially Carpeted
- Vinyl
Bedrooms and Bathrooms
- 4 Bedrooms
- En-Suite Primary Bedroom
- Walk-In Closet
- Double Vanity
- Garden Bath
Home Security
- Storm Doors
- Fire and Smoke Detector
Outdoor Features
- Deck
- Patio
- Front Porch
Schools
- Shady Grove Elementary School
- Short Pump Middle School
- Deep Run High School
Utilities
- Forced Air Heating and Cooling System
- Heating System Uses Natural Gas
- Heat Pump System
Listing and Financial Details
- Exclusions: washer and dryer
- Tax Lot 19
- Assessor Parcel Number 738-778-4209
Community Details
Overview
- Creek Mill At Mills Subdivision
Amenities
- Common Area
Recreation
- Trails
Map
Home Values in the Area
Average Home Value in this Area
Tax History
| Year | Tax Paid | Tax Assessment Tax Assessment Total Assessment is a certain percentage of the fair market value that is determined by local assessors to be the total taxable value of land and additions on the property. | Land | Improvement |
|---|---|---|---|---|
| 2025 | $4,156 | $481,600 | $120,000 | $361,600 |
| 2024 | $4,156 | $478,600 | $120,000 | $358,600 |
| 2023 | $4,068 | $478,600 | $120,000 | $358,600 |
| 2022 | $3,622 | $426,100 | $110,000 | $316,100 |
| 2021 | $3,234 | $371,700 | $90,000 | $281,700 |
| 2020 | $3,234 | $371,700 | $90,000 | $281,700 |
| 2019 | $3,159 | $363,100 | $90,000 | $273,100 |
| 2018 | $3,115 | $358,100 | $85,000 | $273,100 |
| 2017 | $3,115 | $358,100 | $85,000 | $273,100 |
| 2016 | $2,947 | $338,700 | $85,000 | $253,700 |
| 2015 | $2,947 | $338,700 | $85,000 | $253,700 |
| 2014 | $2,947 | $338,700 | $85,000 | $253,700 |
Property History
| Date | Event | Price | Change | Sq Ft Price |
|---|---|---|---|---|
| 07/22/2025 07/22/25 | Price Changed | $599,500 | -3.2% | $253 / Sq Ft |
| 06/20/2025 06/20/25 | For Sale | $619,500 | 0.0% | $262 / Sq Ft |
| 07/04/2023 07/04/23 | Rented | $3,100 | 0.0% | -- |
| 06/15/2023 06/15/23 | For Rent | $3,100 | 0.0% | -- |
| 12/01/2022 12/01/22 | Sold | $495,000 | -2.9% | $209 / Sq Ft |
| 11/02/2022 11/02/22 | Pending | -- | -- | -- |
| 10/17/2022 10/17/22 | Price Changed | $509,950 | -2.9% | $216 / Sq Ft |
| 09/29/2022 09/29/22 | For Sale | $525,000 | +45.8% | $222 / Sq Ft |
| 05/10/2017 05/10/17 | Sold | $360,000 | -1.4% | $152 / Sq Ft |
| 03/12/2017 03/12/17 | Pending | -- | -- | -- |
| 03/10/2017 03/10/17 | For Sale | $365,000 | 0.0% | $154 / Sq Ft |
| 02/24/2017 02/24/17 | Pending | -- | -- | -- |
| 02/10/2017 02/10/17 | Price Changed | $365,000 | -3.9% | $154 / Sq Ft |
| 01/27/2017 01/27/17 | For Sale | $379,950 | -- | $161 / Sq Ft |
Purchase History
| Date | Type | Sale Price | Title Company |
|---|---|---|---|
| Bargain Sale Deed | $495,000 | Fidelity National Title | |
| Warranty Deed | $360,000 | Day Title Services Lc |
Mortgage History
| Date | Status | Loan Amount | Loan Type |
|---|---|---|---|
| Open | $268,000 | New Conventional | |
| Previous Owner | $260,000 | No Value Available | |
| Previous Owner | $320,000 | New Conventional | |
| Previous Owner | $60,000 | Credit Line Revolving | |
| Previous Owner | $250,000 | New Conventional | |
| Previous Owner | $50,000 | FHA | |
| Previous Owner | $25,000 | Credit Line Revolving | |
| Previous Owner | $213,500 | New Conventional |
Similar Homes in Glen Allen, VA
Source: Central Virginia Regional MLS
MLS Number: 2515664
APN: 738-778-4209
- 12304 Hunters Glen Terrace
- 5605 Hunters Glen Dr
- 5905 Maybrook Dr
- 6021 Chestnut Hill Dr
- 11904 Lerade Ct
- 11905 Lerade Ct
- 12313 Old Greenway Ct
- 12213 Collinstone Place
- 11809 Park Forest Ct
- 5908 Dominion Fairways Ct
- 5904 Park Forest Ln
- 5901 Barnstable Ct
- 6229 Ginda Terrace
- 10932 Dominion Fairways Ln
- 11916 Brookmeade Ct
- 11742 Olde Covington Way
- 12445 Donahue Rd
- 12313 Haybrook Ln
- 5308 Hillshire Way
- 5408 Woolshire Dr
- 5600 Mulholland Dr
- 1408 New Haven Ct
- 12109 Oxford Landing Dr Unit 202
- 11401 Old Nuckols Rd
- 11708 Alder Ridge Terrace
- 5208 Wheat Ridge Place
- 11116 Swanee Mill Trace
- 4501 Marshall Run Cir
- 4700 the Gardens Dr
- 12105 Oxford Lndg Dr
- 16090 Pouncey Tract Rd
- 5200 Avia Way
- 4707 Brydes Ln
- 4107 Greybull Dr Unit A
- 4405 Greybull Dr Unit A
- 10945 Nuckols Rd
- 11152 Thorncroft Dr
- 12651 Three Chopt Rd
- 4520 Cedar Forest Rd
- 4000 Spring Oak Dr
