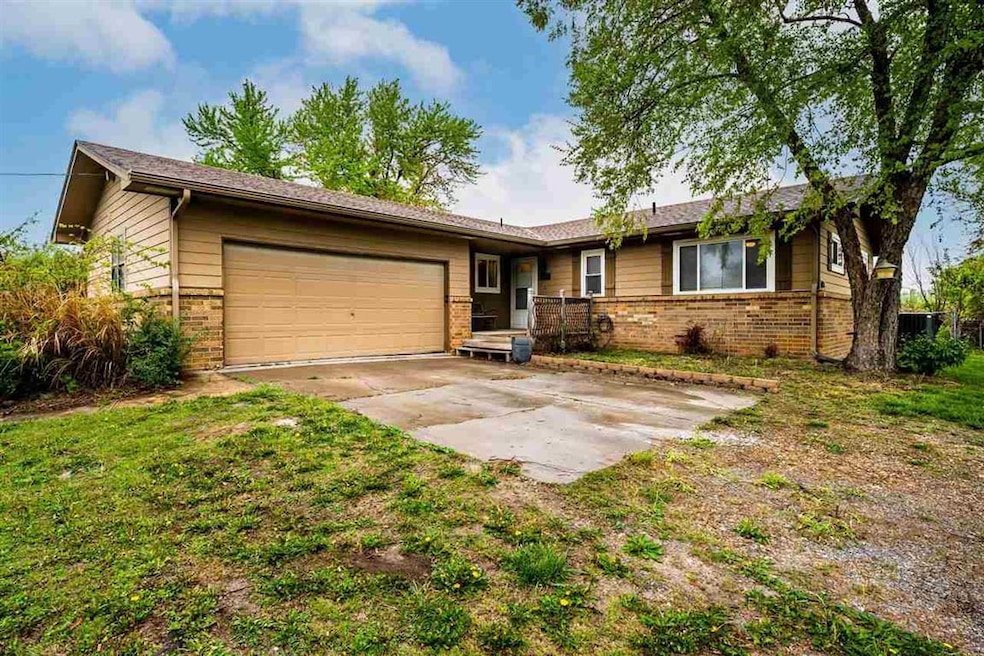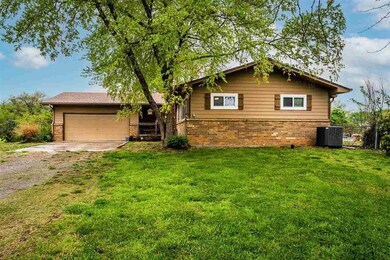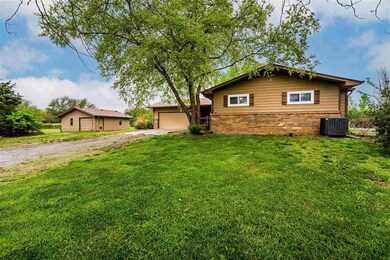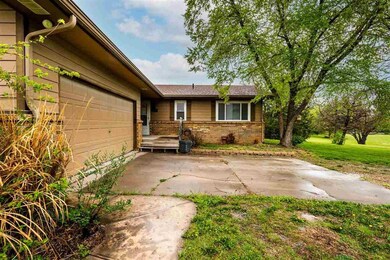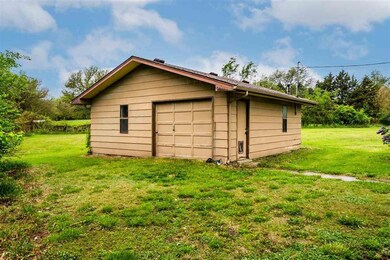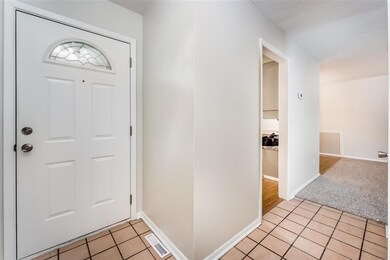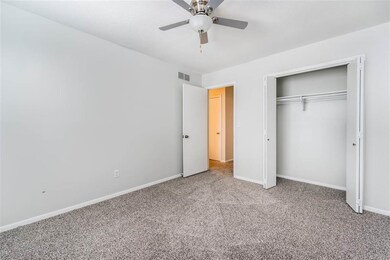
12412 SW 90th St Andover, KS 67002
Estimated Value: $231,000 - $364,546
Highlights
- Ranch Style House
- Corner Lot
- Patio
- Sunflower Elementary School Rated A-
- 2 Car Attached Garage
- En-Suite Primary Bedroom
About This Home
As of June 2021You ARE home! As you pull into the drive you immediately see and feel the peace of country living and yet know you are so close to all your needs and wants of a city. The corner lot of a little over three acre is the first sign of this. As you enter the home you are welcomed with the freshness of everything being recently painted and updated. Talk about Move In Ready! The kitchen and dining combo is open to the living room which includes a fireplace for those cold winter Kansas days and nights. And then it gets even better when you see the swimming pool right out the sliding glass doors of the living room. Here you will enjoy cooling off during those hot summer Kansas days and nights. Back inside on the main level you find two bedrooms, one hall bathroom and the master suite, all with fresh paint, new carpet and other updates. Off the kitchen you have access to the garage and the basement. In the basement you will be delighted to find another family/recreation room, two bonus rooms and a third bathroom. You will enjoy not only an attached two car garage but an additional detached workshop building. And a bonus to boot - Andover schools. Everyone will be rushing to make this their home as it is such an oasis that you need to hurry and come see it!
Last Agent to Sell the Property
Keller Williams Hometown Partners License #00236113 Listed on: 04/30/2021

Home Details
Home Type
- Single Family
Est. Annual Taxes
- $3,316
Year Built
- Built in 1982
Lot Details
- 3.1 Acre Lot
- Corner Lot
Parking
- 2 Car Attached Garage
Home Design
- Ranch Style House
- Frame Construction
- Composition Roof
Interior Spaces
- Wood Burning Fireplace
- Window Treatments
- Living Room with Fireplace
- Combination Kitchen and Dining Room
Kitchen
- Dishwasher
- Disposal
Bedrooms and Bathrooms
- 3 Bedrooms
- En-Suite Primary Bedroom
- 3 Full Bathrooms
- Shower Only
Laundry
- Laundry on main level
- 220 Volts In Laundry
Finished Basement
- Basement Fills Entire Space Under The House
- Bedroom in Basement
- Finished Basement Bathroom
- Basement Windows
Outdoor Features
- Patio
Schools
- Andover Elementary And Middle School
- Andover High School
Utilities
- Forced Air Heating and Cooling System
- Private Water Source
- Lagoon System
Community Details
- Santa Fe Hills Country Estates Subdivision
Listing and Financial Details
- Assessor Parcel Number 20015-008-306-14-0-00-01-018.00-0
Ownership History
Purchase Details
Home Financials for this Owner
Home Financials are based on the most recent Mortgage that was taken out on this home.Similar Homes in the area
Home Values in the Area
Average Home Value in this Area
Purchase History
| Date | Buyer | Sale Price | Title Company |
|---|---|---|---|
| Kersting Abraham W | -- | Security 1St Title Llc | |
| Kersting Abraham W | $265,000 | Security 1St Title Llc |
Mortgage History
| Date | Status | Borrower | Loan Amount |
|---|---|---|---|
| Open | Kersting Abraham Wesley | $50,000 | |
| Open | Kersting Abraham W | $251,750 |
Property History
| Date | Event | Price | Change | Sq Ft Price |
|---|---|---|---|---|
| 06/09/2021 06/09/21 | Sold | -- | -- | -- |
| 05/02/2021 05/02/21 | Pending | -- | -- | -- |
| 04/30/2021 04/30/21 | For Sale | $250,000 | -- | $103 / Sq Ft |
Tax History Compared to Growth
Tax History
| Year | Tax Paid | Tax Assessment Tax Assessment Total Assessment is a certain percentage of the fair market value that is determined by local assessors to be the total taxable value of land and additions on the property. | Land | Improvement |
|---|---|---|---|---|
| 2024 | $51 | $37,720 | $6,532 | $31,188 |
| 2023 | $4,451 | $33,592 | $6,532 | $27,060 |
| 2022 | $4,429 | $31,194 | $5,014 | $26,180 |
| 2021 | $3,263 | $23,395 | $3,720 | $19,675 |
| 2020 | $3,316 | $22,503 | $3,485 | $19,018 |
| 2019 | $3,263 | $21,931 | $3,485 | $18,446 |
| 2018 | $3,198 | $21,640 | $3,485 | $18,155 |
| 2017 | $3,171 | $21,529 | $3,485 | $18,044 |
| 2014 | -- | $167,710 | $26,300 | $141,410 |
Agents Affiliated with this Home
-
Ronda Welsh

Seller's Agent in 2021
Ronda Welsh
Keller Williams Hometown Partners
(316) 409-4431
161 Total Sales
-
Katie Walton

Buyer's Agent in 2021
Katie Walton
LPT Realty, LLC
(316) 990-1075
197 Total Sales
Map
Source: South Central Kansas MLS
MLS Number: 595386
APN: 306-14-0-00-01-018-00-0
- 9077 SW Ruby Rd
- 9463 SW Lois Rd
- 8139 SW Tawakoni Rd
- 000 SW Hwy 54
- 7350 SW Drycreek Rd
- 42.56+/- Acres SW Tawakoni Rd
- 7803 SW Cedar Ln
- 0000 SW Cedar Ln
- 12707 SW Chisholm Trail Rd
- 12689 SW Chisholm Trail Rd
- 3022 U S 54
- 7570 SW Cedar Ln
- 1413 U S 54
- 515 U S 54
- 2908 E 13th St
- 7067 SW Meadowlark Rd
- 2025 E Clover Ct
- 1914 E Aster St
- 1523 N Quince Ct
- 1542 N Quince Ct
- 12412 SW 90th St
- 8909 SW Lost Lake Rd
- 12498 SW 90th St
- 8871 SW Lost Lake Rd
- 8908 SW Lost Lake Rd
- 12586 SW 90th St
- 9068 SW Hillman Rd
- 8855 SW Lost Lake Rd
- 9040 SW Windy Knoll Rd
- 12238 SW 90th St
- 12295 SW 90th St
- 8789 SW Lost Lake Rd
- 12624 SW 90th St
- 8790 SW Lost Lake Rd
- 9088 SW Windy Knoll Rd
- 12627 SW 90th St
- 9134 SW Windy Knoll Rd
- 9214 SW Hillman Rd
- 9180 SW Windy Knoll Rd
- 12140 SW 90th St
