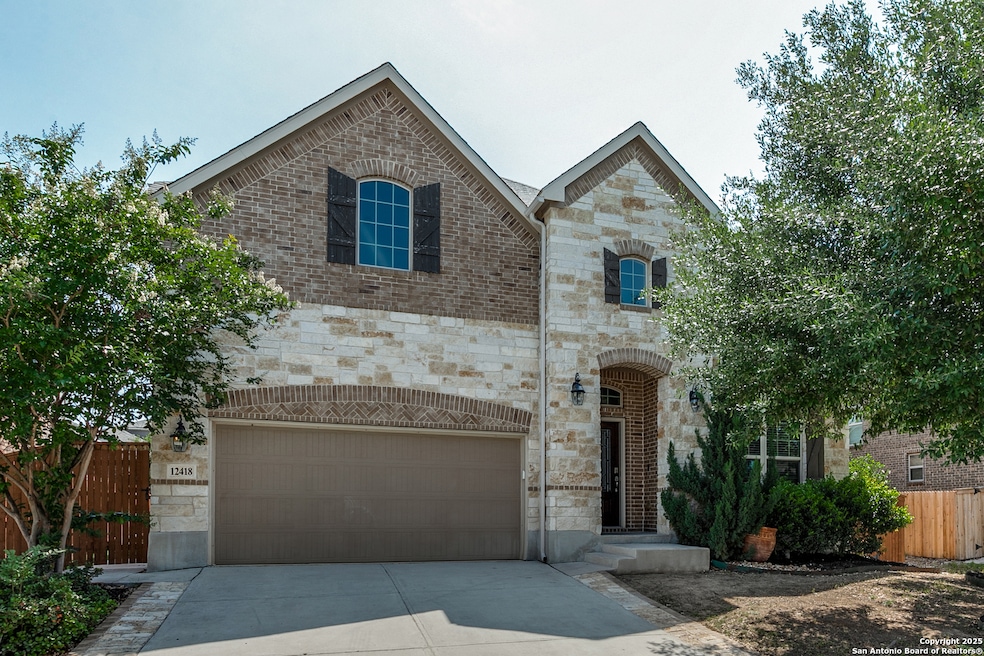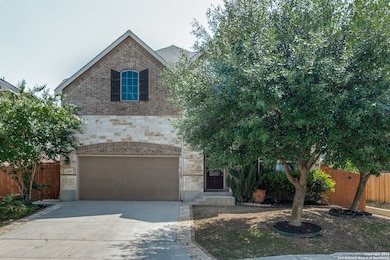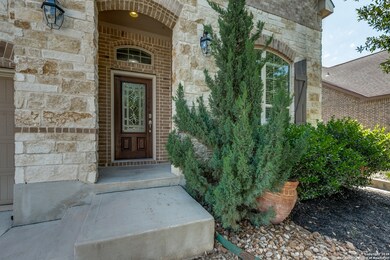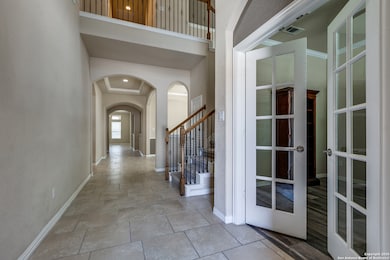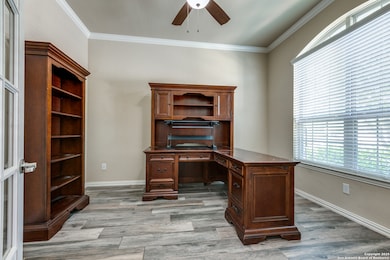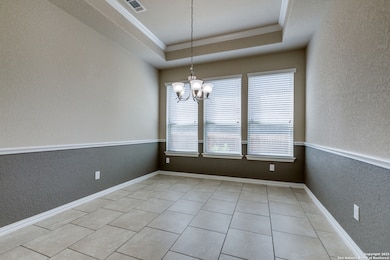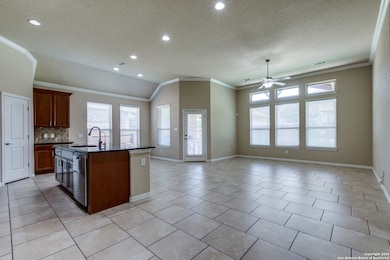
12418 Maverick Ranch San Antonio, TX 78254
Culebra Valley Ranch NeighborhoodEstimated payment $3,317/month
Highlights
- Game Room
- Tennis Courts
- 2 Car Attached Garage
- Community Pool
- Walk-In Pantry
- Eat-In Kitchen
About This Home
*Seller Financing Available* Entertain effortlessly in this stunning & spacious home with Outdoor Kitchen and Home Theatre! This home features high ceilings, open floor plan, ceramic tile throughout the entire first floor (no carpet downstairs). Upon entry of the home, there's a formal study with French doors (furnishings can be included for a turnkey workspace). Large Island kitchen features eat in dining, as well as a separate formal dining room, granite Counters, Designer stone backsplash, walk-in pantry, GAS cooking, and a plenty of cabinet storage. Retreat to the primary suite and indulge in the garden tub or extra large walk-in shower. For movie enthusiasts, the standout fully furnished theatre room is the real showstopper! With staggered seating, surround sound wiring, and top of the line equipment - including an Epson projector, screen, and seating, this home is a complete package! Game room includes built-ins. Back yard highlights an expansive covered patio paired with an outdoor kitchen, complete with a high-end Coyote grill & power burner. This property features a fully functioning sprinkler system. Stillwater Ranch has some of the best neighborhood amenities in San Antonio, including TWO pools, miles of trails, fitness center, tennis courts, basketball court, and playground.
Listing Agent
Heidi Zapata
RD Realty Listed on: 05/08/2025
Home Details
Home Type
- Single Family
Est. Annual Taxes
- $8,166
Year Built
- Built in 2014
HOA Fees
- $60 Monthly HOA Fees
Parking
- 2 Car Attached Garage
Home Design
- Brick Exterior Construction
- Slab Foundation
- Composition Roof
- Radiant Barrier
- Masonry
Interior Spaces
- 3,213 Sq Ft Home
- Property has 2 Levels
- Ceiling Fan
- Double Pane Windows
- Low Emissivity Windows
- Window Treatments
- Game Room
Kitchen
- Eat-In Kitchen
- Walk-In Pantry
- Built-In Self-Cleaning Oven
- Gas Cooktop
- Stove
- <<microwave>>
- Dishwasher
- Disposal
Flooring
- Carpet
- Ceramic Tile
Bedrooms and Bathrooms
- 4 Bedrooms
- Walk-In Closet
Laundry
- Laundry Room
- Laundry on lower level
- Washer Hookup
Home Security
- Prewired Security
- Fire and Smoke Detector
Schools
- Folks Middle School
- Harlan High School
Utilities
- Central Heating and Cooling System
- SEER Rated 13-15 Air Conditioning Units
- Heating System Uses Natural Gas
- Programmable Thermostat
- Gas Water Heater
- Water Softener is Owned
- Cable TV Available
Additional Features
- ENERGY STAR Qualified Equipment
- 6,970 Sq Ft Lot
Listing and Financial Details
- Legal Lot and Block 41 / 71
- Assessor Parcel Number 044507710410
Community Details
Overview
- $375 HOA Transfer Fee
- Stillwater Ranch Homeowners Association, Inc Association
- Built by Lennar
- Stillwater Ranch Subdivision
- Mandatory home owners association
Amenities
- Community Barbecue Grill
Recreation
- Tennis Courts
- Community Basketball Court
- Community Pool
- Park
- Trails
- Bike Trail
Map
Home Values in the Area
Average Home Value in this Area
Tax History
| Year | Tax Paid | Tax Assessment Tax Assessment Total Assessment is a certain percentage of the fair market value that is determined by local assessors to be the total taxable value of land and additions on the property. | Land | Improvement |
|---|---|---|---|---|
| 2023 | $8,207 | $451,400 | $57,260 | $394,140 |
| 2022 | $8,727 | $429,640 | $47,720 | $381,920 |
| 2021 | $7,117 | $338,040 | $43,430 | $294,610 |
| 2020 | $6,710 | $312,000 | $55,120 | $256,880 |
| 2019 | $6,918 | $311,530 | $55,120 | $256,410 |
| 2018 | $6,711 | $302,000 | $55,120 | $246,880 |
| 2017 | $6,681 | $300,000 | $55,120 | $244,880 |
| 2016 | $6,478 | $290,900 | $40,740 | $250,160 |
| 2015 | -- | $219,000 | $40,740 | $178,260 |
| 2014 | -- | $27,000 | $0 | $0 |
Property History
| Date | Event | Price | Change | Sq Ft Price |
|---|---|---|---|---|
| 05/22/2025 05/22/25 | Price Changed | $465,000 | -4.1% | $145 / Sq Ft |
| 05/08/2025 05/08/25 | For Sale | $485,000 | +46.1% | $151 / Sq Ft |
| 11/16/2020 11/16/20 | Off Market | -- | -- | -- |
| 08/17/2020 08/17/20 | Sold | -- | -- | -- |
| 07/18/2020 07/18/20 | Pending | -- | -- | -- |
| 06/12/2020 06/12/20 | For Sale | $332,000 | -- | $103 / Sq Ft |
Purchase History
| Date | Type | Sale Price | Title Company |
|---|---|---|---|
| Warranty Deed | -- | Independence Title Company | |
| Vendors Lien | -- | Nat | |
| Special Warranty Deed | -- | Nat |
Mortgage History
| Date | Status | Loan Amount | Loan Type |
|---|---|---|---|
| Open | $365,750 | No Value Available | |
| Previous Owner | $271,080 | VA | |
| Previous Owner | $290,900 | VA |
Similar Homes in San Antonio, TX
Source: San Antonio Board of REALTORS®
MLS Number: 1865107
APN: 04450-771-0410
- 12406 Horse Crescent
- 12535 Hillside Ranch
- 12459 Horse Crescent
- 8030 Bluewater Cove
- 8025 Bluewater Cove
- 12448 Big Valley Creek
- 12606 Big Valley Creek
- 12618 Alamito Creek
- 7711 Culebra Valley
- 14615 Bolinger Mill
- 9422 Van Horn
- 12516 Peckinpah Trail
- 11110 Coppola
- 12242 Cat Ballou
- 12537 Peckinpah Trail
- 11590 Sagebrooke Run
- 11518 Sagebrooke Run
- 12414 Mineshaft
- 12639 Perini Ranch
- 12402 Mineshaft
- 8202 Bending Tree
- 8102 Bending Tree
- 7938 Cactus Plum Dr
- 9328 Trestle Creek
- 9843 Sanborn Grist
- 12427 Diagon Alley
- 11110 Coppola
- 14631 Bolinger Mill
- 12726 Big Valley Creek
- 7931 Bluewater Cove
- 7906 Cactus Plum Dr
- 12639 Perini Ranch
- 7715 William Bonney
- 7622 Ruger Ranch
- 7618 Ruger Ranch
- 7615 William Bonney
- 7822 Bluewater Cove
- 7734 Watersedge Cove
- 7726 Watersedge Cove
- 8823 Hedford Flats
