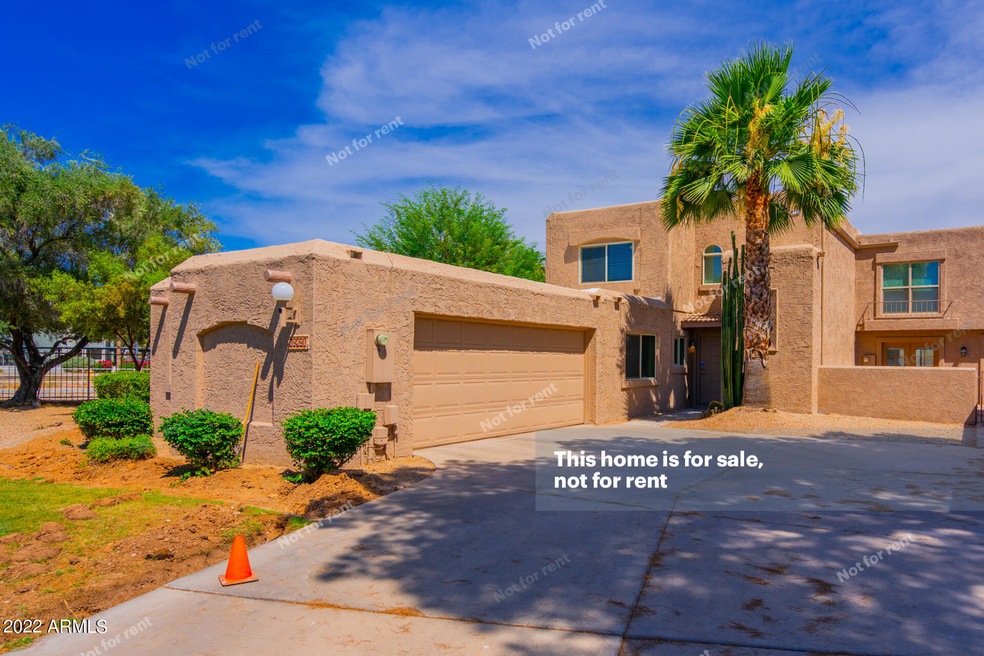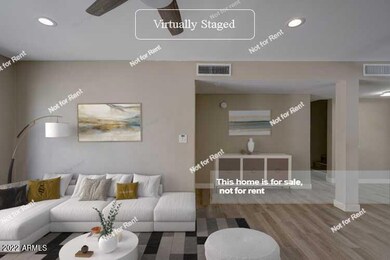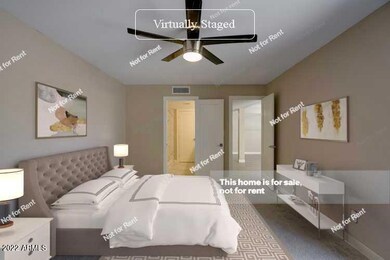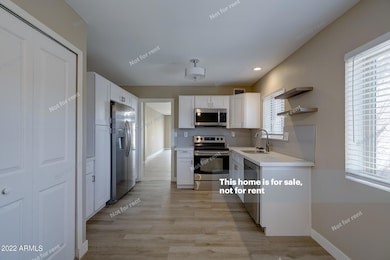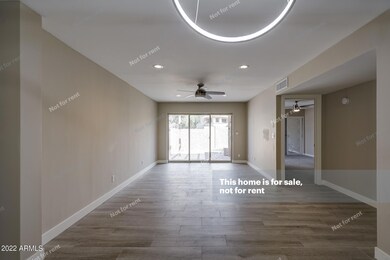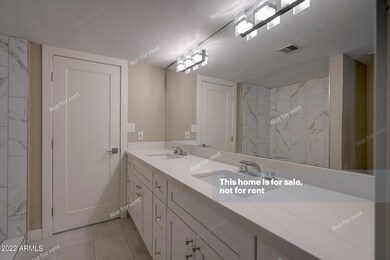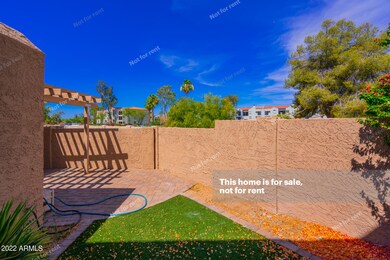
12421 N 41st Place Phoenix, AZ 85032
Paradise Valley NeighborhoodHighlights
- Gated Community
- Community Pool
- Security System Owned
- Sunrise Middle School Rated A
- Eat-In Kitchen
- Central Air
About This Home
As of August 2022This Phoenix two-story home offers an in-ground pool, a patio, quartz countertops, and a two-car garage. This home has been Virtually Staged to illustrate its potential.
Last Agent to Sell the Property
Opendoor Brokerage, LLC Brokerage Email: homes@opendoor.com License #SA688589000 Listed on: 06/10/2022
Townhouse Details
Home Type
- Townhome
Est. Annual Taxes
- $1,437
Year Built
- Built in 1980
Lot Details
- 2,169 Sq Ft Lot
- Desert faces the front of the property
- Block Wall Fence
- Artificial Turf
HOA Fees
- $280 Monthly HOA Fees
Parking
- 2 Car Garage
Home Design
- Block Exterior
- Stucco
Interior Spaces
- 1,591 Sq Ft Home
- 2-Story Property
- Security System Owned
- Washer and Dryer Hookup
Kitchen
- Eat-In Kitchen
- <<builtInMicrowave>>
Bedrooms and Bathrooms
- 3 Bedrooms
- Primary Bathroom is a Full Bathroom
- 2 Bathrooms
Schools
- Indian Bend Elementary School
- Sunrise Middle School
- Paradise Valley High School
Utilities
- Central Air
- Heating System Uses Natural Gas
Listing and Financial Details
- Tax Lot 38
- Assessor Parcel Number 167-27-040
Community Details
Overview
- Association fees include ground maintenance
- Las Haciendas De Par Association, Phone Number (480) 415-5254
- Built by Ashton Woods
- Las Haciendas De Paradise Village Subdivision
Recreation
- Community Pool
Security
- Gated Community
Ownership History
Purchase Details
Purchase Details
Home Financials for this Owner
Home Financials are based on the most recent Mortgage that was taken out on this home.Purchase Details
Purchase Details
Home Financials for this Owner
Home Financials are based on the most recent Mortgage that was taken out on this home.Purchase Details
Purchase Details
Purchase Details
Purchase Details
Home Financials for this Owner
Home Financials are based on the most recent Mortgage that was taken out on this home.Similar Homes in the area
Home Values in the Area
Average Home Value in this Area
Purchase History
| Date | Type | Sale Price | Title Company |
|---|---|---|---|
| Special Warranty Deed | -- | None Listed On Document | |
| Warranty Deed | $505,000 | Os National | |
| Warranty Deed | $540,100 | Os National | |
| Warranty Deed | $324,900 | Old Republic Title Agency | |
| Quit Claim Deed | -- | None Available | |
| Warranty Deed | $155,000 | None Available | |
| Interfamily Deed Transfer | -- | -- | |
| Warranty Deed | $147,500 | Transnation Title Insurance |
Mortgage History
| Date | Status | Loan Amount | Loan Type |
|---|---|---|---|
| Previous Owner | $479,750 | New Conventional | |
| Previous Owner | $324,900 | VA | |
| Previous Owner | $123,000 | Unknown | |
| Previous Owner | $140,000 | Unknown | |
| Previous Owner | $118,000 | New Conventional | |
| Closed | $0 | Seller Take Back |
Property History
| Date | Event | Price | Change | Sq Ft Price |
|---|---|---|---|---|
| 07/15/2025 07/15/25 | Price Changed | $555,000 | 0.0% | $349 / Sq Ft |
| 07/15/2025 07/15/25 | Price Changed | $3,300 | 0.0% | $2 / Sq Ft |
| 07/07/2025 07/07/25 | Price Changed | $559,900 | 0.0% | $352 / Sq Ft |
| 06/20/2025 06/20/25 | For Rent | $3,495 | 0.0% | -- |
| 06/20/2025 06/20/25 | For Sale | $569,900 | +12.9% | $358 / Sq Ft |
| 08/04/2022 08/04/22 | Sold | $505,000 | -4.5% | $317 / Sq Ft |
| 07/05/2022 07/05/22 | Pending | -- | -- | -- |
| 06/30/2022 06/30/22 | Price Changed | $529,000 | -2.0% | $332 / Sq Ft |
| 06/10/2022 06/10/22 | For Sale | $540,000 | +66.2% | $339 / Sq Ft |
| 09/09/2020 09/09/20 | Sold | $324,900 | 0.0% | $204 / Sq Ft |
| 07/10/2020 07/10/20 | Price Changed | $324,900 | -1.5% | $204 / Sq Ft |
| 05/23/2020 05/23/20 | For Sale | $329,900 | 0.0% | $207 / Sq Ft |
| 05/23/2020 05/23/20 | Price Changed | $329,900 | +1.5% | $207 / Sq Ft |
| 02/23/2020 02/23/20 | Off Market | $324,900 | -- | -- |
| 02/13/2020 02/13/20 | For Sale | $324,900 | 0.0% | $204 / Sq Ft |
| 03/01/2014 03/01/14 | Rented | $1,395 | -12.5% | -- |
| 02/22/2014 02/22/14 | Under Contract | -- | -- | -- |
| 02/16/2014 02/16/14 | For Rent | $1,595 | -- | -- |
Tax History Compared to Growth
Tax History
| Year | Tax Paid | Tax Assessment Tax Assessment Total Assessment is a certain percentage of the fair market value that is determined by local assessors to be the total taxable value of land and additions on the property. | Land | Improvement |
|---|---|---|---|---|
| 2025 | $1,460 | $17,309 | -- | -- |
| 2024 | $1,427 | $16,485 | -- | -- |
| 2023 | $1,427 | $30,170 | $6,030 | $24,140 |
| 2022 | $1,670 | $22,850 | $4,570 | $18,280 |
| 2021 | $1,437 | $22,760 | $4,550 | $18,210 |
| 2020 | $1,623 | $21,200 | $4,240 | $16,960 |
| 2019 | $1,625 | $22,020 | $4,400 | $17,620 |
| 2018 | $1,572 | $19,230 | $3,840 | $15,390 |
| 2017 | $1,507 | $17,780 | $3,550 | $14,230 |
| 2016 | $1,482 | $16,730 | $3,340 | $13,390 |
| 2015 | $1,372 | $16,070 | $3,210 | $12,860 |
Agents Affiliated with this Home
-
Tomyal Emptage

Seller's Agent in 2025
Tomyal Emptage
Brokers Hub Realty, LLC
(602) 405-7941
10 in this area
113 Total Sales
-
Clifford Tubbs
C
Seller's Agent in 2022
Clifford Tubbs
Opendoor Brokerage, LLC
-
Richard Marquez

Seller's Agent in 2020
Richard Marquez
HomeSmart
(480) 443-7400
2 in this area
11 Total Sales
-
T
Buyer's Agent in 2020
Tonia Vickery
RHP Real Estate
-
Colleen Steele

Seller's Agent in 2014
Colleen Steele
Realty Executives
(602) 852-9900
1 in this area
12 Total Sales
-
Kara Edwards

Buyer's Agent in 2014
Kara Edwards
Elite Desert Realty, LLC
(480) 540-6551
1 in this area
25 Total Sales
Map
Source: Arizona Regional Multiple Listing Service (ARMLS)
MLS Number: 6414783
APN: 167-27-040
- 4107 E Bloomfield Rd
- 4150 E Cactus Rd Unit 205
- 4050 E Cactus Rd Unit 107
- 4303 E Cactus Rd Unit 128
- 4303 E Cactus Rd Unit 135
- 4303 E Cactus Rd Unit 235
- 4303 E Cactus Rd Unit 202
- 4303 E Cactus Rd Unit 413
- 4303 E Cactus Rd Unit 442
- 4303 E Cactus Rd Unit 407
- 4303 E Cactus Rd Unit 308
- 4303 E Cactus Rd Unit 326
- 4303 E Cactus Rd Unit 408
- 4303 E Cactus Rd Unit 441
- 3919 E Larkspur Dr
- 11837 N 40th Place
- 12222 N Paradise Village Pkwy S Unit 220
- 12222 N Paradise Village Pkwy S Unit 237
- 12222 N Paradise Village Pkwy S Unit 442
- 12222 N Paradise Village Pkwy S Unit 325
