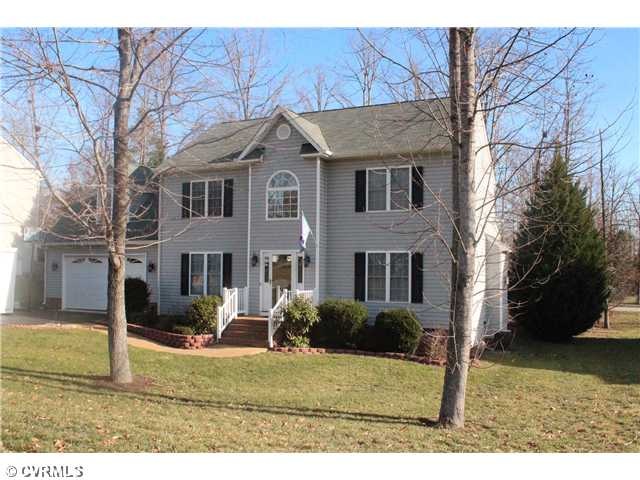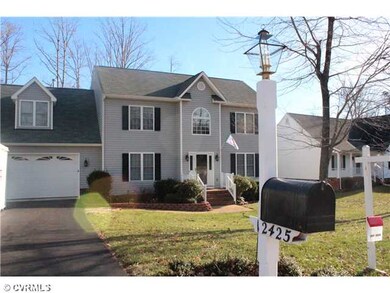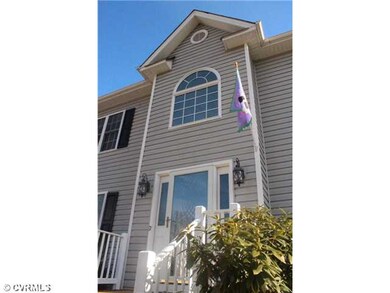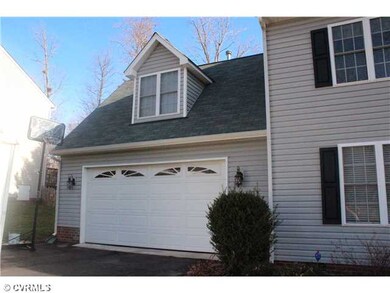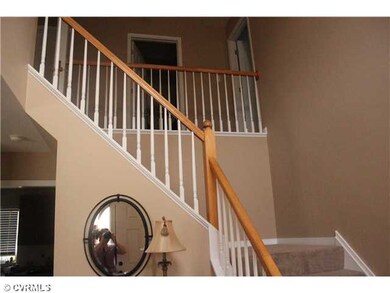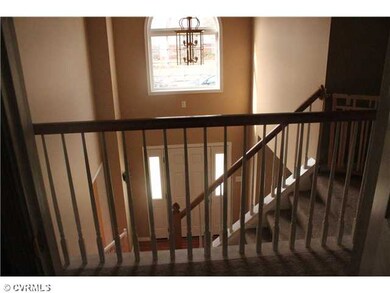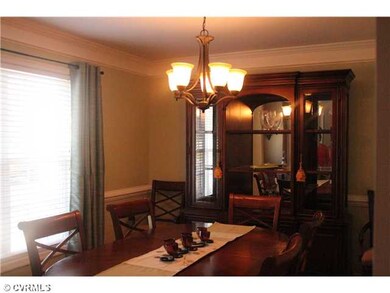
12425 Buffalo Nickel Dr Midlothian, VA 23112
Birkdale NeighborhoodHighlights
- Wood Flooring
- Alberta Smith Elementary School Rated A-
- Forced Air Heating and Cooling System
About This Home
As of October 2017Well maintained 4 BR, 2.5 Bath Transitional home in Bayhiill Pointe. Large 2 story open foyer with hardwood floors; formal living & dining rooms with hardwood floors, moldings. Family room with hardwood and gas fireplace. Eat-in kitchen with large breakfast nook, and new 12" x 12" laminate flooring. Stairway and second floor carpting have recently been replaced. Four nicely sized bedrooms, 2 full baths located on 2nd floor. Master BR with walk-in closet and master bath with shower. Laundry room on 2nd floor. Attached 2 car garage with quite feature motor door. 12' x 12' screened porch and 12' x 12' deck. Front door, its surrounding,and all shutters have all been replaced. Community pool, walking trails.
Last Agent to Sell the Property
Clark Daly
Finer Realty Group LLC License #0225028759 Listed on: 01/12/2013
Home Details
Home Type
- Single Family
Est. Annual Taxes
- $3,342
Year Built
- 2001
Home Design
- Composition Roof
Flooring
- Wood
- Partially Carpeted
- Laminate
Bedrooms and Bathrooms
- 4 Bedrooms
- 2 Full Bathrooms
Additional Features
- Property has 2 Levels
- Forced Air Heating and Cooling System
Listing and Financial Details
- Assessor Parcel Number 737-670-51-11-00000
Ownership History
Purchase Details
Home Financials for this Owner
Home Financials are based on the most recent Mortgage that was taken out on this home.Purchase Details
Home Financials for this Owner
Home Financials are based on the most recent Mortgage that was taken out on this home.Purchase Details
Home Financials for this Owner
Home Financials are based on the most recent Mortgage that was taken out on this home.Purchase Details
Home Financials for this Owner
Home Financials are based on the most recent Mortgage that was taken out on this home.Purchase Details
Home Financials for this Owner
Home Financials are based on the most recent Mortgage that was taken out on this home.Similar Homes in the area
Home Values in the Area
Average Home Value in this Area
Purchase History
| Date | Type | Sale Price | Title Company |
|---|---|---|---|
| Interfamily Deed Transfer | -- | None Available | |
| Deed | -- | New Title Company Name | |
| Interfamily Deed Transfer | -- | None Available | |
| Warranty Deed | $276,500 | Attorney | |
| Warranty Deed | $233,500 | -- | |
| Warranty Deed | $167,260 | -- |
Mortgage History
| Date | Status | Loan Amount | Loan Type |
|---|---|---|---|
| Open | $45,000 | New Conventional | |
| Open | $248,360 | New Conventional | |
| Closed | $248,360 | Stand Alone Refi Refinance Of Original Loan | |
| Previous Owner | $244,800 | New Conventional | |
| Previous Owner | $248,850 | New Conventional | |
| Previous Owner | $221,825 | New Conventional | |
| Previous Owner | $166,314 | VA | |
| Previous Owner | $172,277 | VA |
Property History
| Date | Event | Price | Change | Sq Ft Price |
|---|---|---|---|---|
| 10/06/2017 10/06/17 | Sold | $276,500 | -1.2% | $122 / Sq Ft |
| 08/17/2017 08/17/17 | Pending | -- | -- | -- |
| 08/03/2017 08/03/17 | Price Changed | $279,950 | -3.4% | $124 / Sq Ft |
| 08/02/2017 08/02/17 | Price Changed | $289,900 | 0.0% | $128 / Sq Ft |
| 07/06/2017 07/06/17 | Price Changed | $289,950 | -1.4% | $128 / Sq Ft |
| 06/28/2017 06/28/17 | Price Changed | $293,950 | -2.0% | $130 / Sq Ft |
| 05/15/2017 05/15/17 | For Sale | $299,950 | +28.5% | $132 / Sq Ft |
| 02/27/2013 02/27/13 | Sold | $233,500 | 0.0% | $103 / Sq Ft |
| 01/17/2013 01/17/13 | Pending | -- | -- | -- |
| 01/12/2013 01/12/13 | For Sale | $233,500 | -- | $103 / Sq Ft |
Tax History Compared to Growth
Tax History
| Year | Tax Paid | Tax Assessment Tax Assessment Total Assessment is a certain percentage of the fair market value that is determined by local assessors to be the total taxable value of land and additions on the property. | Land | Improvement |
|---|---|---|---|---|
| 2025 | $3,342 | $372,700 | $78,000 | $294,700 |
| 2024 | $3,342 | $364,200 | $75,000 | $289,200 |
| 2023 | $3,259 | $358,100 | $75,000 | $283,100 |
| 2022 | $2,881 | $313,100 | $75,000 | $238,100 |
| 2021 | $2,872 | $297,500 | $75,000 | $222,500 |
| 2020 | $2,705 | $284,700 | $75,000 | $209,700 |
| 2019 | $2,613 | $275,000 | $74,000 | $201,000 |
| 2018 | $2,613 | $275,000 | $74,000 | $201,000 |
| 2017 | $2,563 | $267,000 | $70,000 | $197,000 |
| 2016 | $2,452 | $255,400 | $70,000 | $185,400 |
| 2015 | $2,445 | $252,100 | $70,000 | $182,100 |
| 2014 | $2,323 | $239,400 | $68,000 | $171,400 |
Agents Affiliated with this Home
-
Kevin Morris

Seller's Agent in 2017
Kevin Morris
Long & Foster
(804) 652-9025
76 in this area
1,019 Total Sales
-
John Thiel

Seller Co-Listing Agent in 2017
John Thiel
Long & Foster
(804) 467-9022
32 in this area
2,723 Total Sales
-
Teresa Elmendorf

Buyer's Agent in 2017
Teresa Elmendorf
Long & Foster
(804) 874-9122
2 in this area
50 Total Sales
-
C
Seller's Agent in 2013
Clark Daly
Finer Realty Group LLC
-
Wanda Huggins

Buyer's Agent in 2013
Wanda Huggins
Shaheen Ruth Martin & Fonville
(804) 400-5372
3 in this area
52 Total Sales
Map
Source: Central Virginia Regional MLS
MLS Number: 1301137
APN: 737-67-05-11-100-000
- 12308 Penny Bridge Dr
- 12306 Hollow Oak Terrace
- 12315 Hillcreek Cir
- 8949 Hollow Oak Dr
- 9013 Bailey Hill Rd
- 9330 Raven Wing Dr
- 13100 Spring Trace Place
- 13241 Bailey Bridge Rd
- 12009 Beaver Spring Ct
- 12027 Beaver Spring Ct
- 6903 Pointer Ridge Rd
- Lot 6 Qualla Trace Ct
- 16900 Barmer Dr
- 13111 Deerpark Dr
- 13513 Pinstone Ct
- 12900 Spring Run Rd
- 7106 Full Rack Dr
- 13630 Winning Colors Ln
- 5019 Misty Spring Dr
- 7107 Port Side Dr
