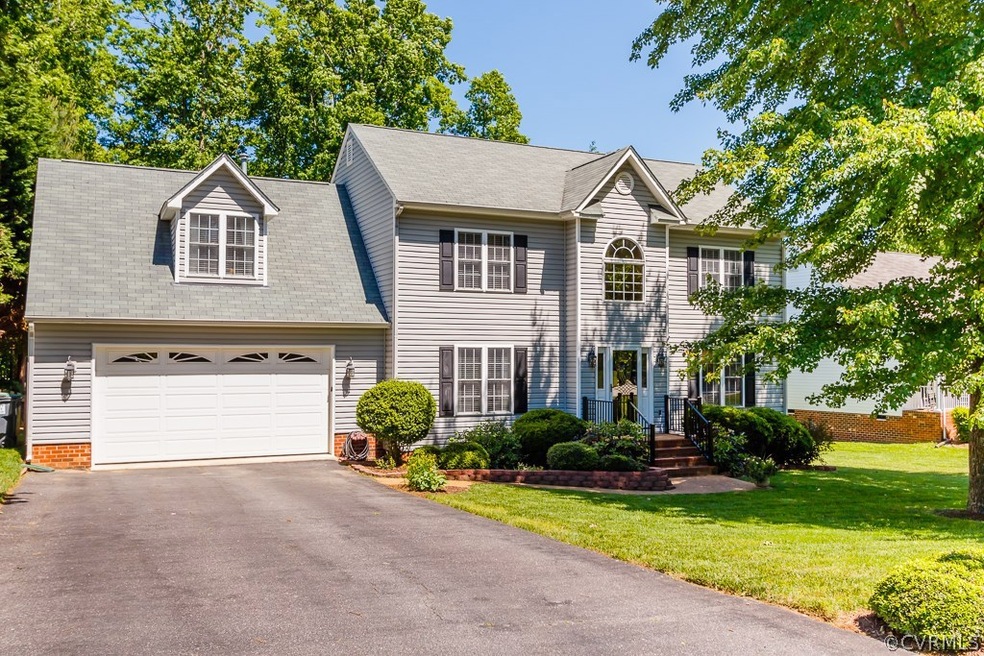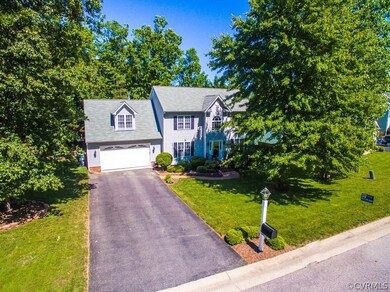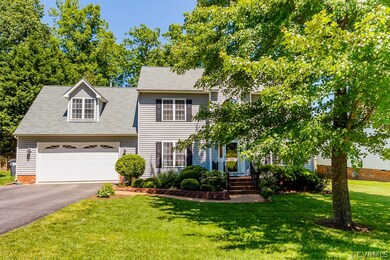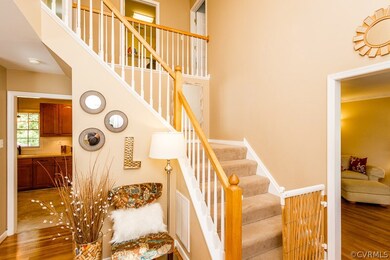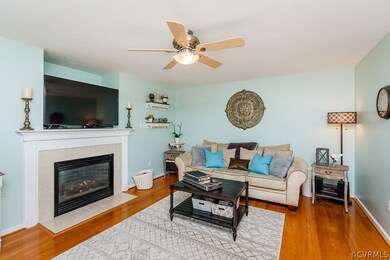
12425 Buffalo Nickel Dr Midlothian, VA 23112
Birkdale NeighborhoodHighlights
- In Ground Pool
- Clubhouse
- Transitional Architecture
- Alberta Smith Elementary School Rated A-
- Deck
- Wood Flooring
About This Home
As of October 2017**CLICK ON THE WALK-THRU VIRTUAL TOUR LINK** This 2-story Transitional has been recently updated and features 4 bedrooms, 2 1/2 baths & almost 2,300 sq. ft. The exterior offers maintenance free vinyl siding, two-car attached garage w/double width paved driveway, NEW gas furnace system on 1st floor & Newer heat pump system on the second floor, NEW powdered coated aluminum railings on the front porch, rear deck & large 12X12 screened porch that overlooks the beautiful landscaped & fenced rear yard. The interiors offers 2 story foyer w/newly refinished hardwood floors. The family room has gas fireplace, hardwood flooring, & ceiling fan. The kitchen offers corian counters, custom 42' cabinets w/soft close drawers, recessed lighting & subway tile backsplash. The formal living & dining room are bright w/ hardwood floors, crown molding & chair rail in the dining room. The 2nd floor features all 4 bedrooms including the master suite w/vaulted ceiling, walk-in closet & renovated en suite bath with granite countertop vanity, tile flooring & custom tile shower w/frameless door. The additional 3 bedrooms are nicely sized & include carpet & large closets. This is a MUST SEE!!
Last Agent to Sell the Property
Long & Foster REALTORS License #0225104802 Listed on: 05/15/2017

Home Details
Home Type
- Single Family
Est. Annual Taxes
- $2,452
Year Built
- Built in 2001
Lot Details
- 0.34 Acre Lot
- Back Yard Fenced
- Zoning described as R12
HOA Fees
- $42 Monthly HOA Fees
Parking
- 2 Car Direct Access Garage
- Oversized Parking
- Garage Door Opener
- Driveway
Home Design
- Transitional Architecture
- Frame Construction
- Shingle Roof
- Vinyl Siding
Interior Spaces
- 2,264 Sq Ft Home
- 2-Story Property
- Wired For Data
- High Ceiling
- Ceiling Fan
- Recessed Lighting
- Self Contained Fireplace Unit Or Insert
- Gas Fireplace
- Thermal Windows
- Bay Window
- Insulated Doors
- Separate Formal Living Room
- Screened Porch
- Crawl Space
- Fire and Smoke Detector
Kitchen
- Breakfast Area or Nook
- Eat-In Kitchen
- <<OvenToken>>
- Electric Cooktop
- Stove
- <<microwave>>
- Dishwasher
- Solid Surface Countertops
- Disposal
Flooring
- Wood
- Carpet
- Tile
- Vinyl
Bedrooms and Bathrooms
- 4 Bedrooms
- En-Suite Primary Bedroom
- Walk-In Closet
Pool
- In Ground Pool
- Fence Around Pool
Outdoor Features
- Deck
- Exterior Lighting
Schools
- Alberta Smith Elementary School
- Bailey Bridge Middle School
- Manchester High School
Utilities
- Forced Air Zoned Heating and Cooling System
- Heating System Uses Natural Gas
- Heat Pump System
- Vented Exhaust Fan
- Gas Water Heater
- High Speed Internet
Listing and Financial Details
- Tax Lot 29
- Assessor Parcel Number 737-67-05-11-100-000
Community Details
Overview
- Bayhill Pointe Subdivision
Amenities
- Common Area
- Clubhouse
Recreation
- Community Playground
- Community Pool
- Trails
Ownership History
Purchase Details
Home Financials for this Owner
Home Financials are based on the most recent Mortgage that was taken out on this home.Purchase Details
Home Financials for this Owner
Home Financials are based on the most recent Mortgage that was taken out on this home.Purchase Details
Home Financials for this Owner
Home Financials are based on the most recent Mortgage that was taken out on this home.Purchase Details
Home Financials for this Owner
Home Financials are based on the most recent Mortgage that was taken out on this home.Purchase Details
Home Financials for this Owner
Home Financials are based on the most recent Mortgage that was taken out on this home.Similar Homes in the area
Home Values in the Area
Average Home Value in this Area
Purchase History
| Date | Type | Sale Price | Title Company |
|---|---|---|---|
| Interfamily Deed Transfer | -- | None Available | |
| Deed | -- | New Title Company Name | |
| Interfamily Deed Transfer | -- | None Available | |
| Warranty Deed | $276,500 | Attorney | |
| Warranty Deed | $233,500 | -- | |
| Warranty Deed | $167,260 | -- |
Mortgage History
| Date | Status | Loan Amount | Loan Type |
|---|---|---|---|
| Open | $45,000 | New Conventional | |
| Open | $248,360 | New Conventional | |
| Closed | $248,360 | Stand Alone Refi Refinance Of Original Loan | |
| Previous Owner | $244,800 | New Conventional | |
| Previous Owner | $248,850 | New Conventional | |
| Previous Owner | $221,825 | New Conventional | |
| Previous Owner | $166,314 | VA | |
| Previous Owner | $172,277 | VA |
Property History
| Date | Event | Price | Change | Sq Ft Price |
|---|---|---|---|---|
| 10/06/2017 10/06/17 | Sold | $276,500 | -1.2% | $122 / Sq Ft |
| 08/17/2017 08/17/17 | Pending | -- | -- | -- |
| 08/03/2017 08/03/17 | Price Changed | $279,950 | -3.4% | $124 / Sq Ft |
| 08/02/2017 08/02/17 | Price Changed | $289,900 | 0.0% | $128 / Sq Ft |
| 07/06/2017 07/06/17 | Price Changed | $289,950 | -1.4% | $128 / Sq Ft |
| 06/28/2017 06/28/17 | Price Changed | $293,950 | -2.0% | $130 / Sq Ft |
| 05/15/2017 05/15/17 | For Sale | $299,950 | +28.5% | $132 / Sq Ft |
| 02/27/2013 02/27/13 | Sold | $233,500 | 0.0% | $103 / Sq Ft |
| 01/17/2013 01/17/13 | Pending | -- | -- | -- |
| 01/12/2013 01/12/13 | For Sale | $233,500 | -- | $103 / Sq Ft |
Tax History Compared to Growth
Tax History
| Year | Tax Paid | Tax Assessment Tax Assessment Total Assessment is a certain percentage of the fair market value that is determined by local assessors to be the total taxable value of land and additions on the property. | Land | Improvement |
|---|---|---|---|---|
| 2025 | $3,342 | $372,700 | $78,000 | $294,700 |
| 2024 | $3,342 | $364,200 | $75,000 | $289,200 |
| 2023 | $3,259 | $358,100 | $75,000 | $283,100 |
| 2022 | $2,881 | $313,100 | $75,000 | $238,100 |
| 2021 | $2,872 | $297,500 | $75,000 | $222,500 |
| 2020 | $2,705 | $284,700 | $75,000 | $209,700 |
| 2019 | $2,613 | $275,000 | $74,000 | $201,000 |
| 2018 | $2,613 | $275,000 | $74,000 | $201,000 |
| 2017 | $2,563 | $267,000 | $70,000 | $197,000 |
| 2016 | $2,452 | $255,400 | $70,000 | $185,400 |
| 2015 | $2,445 | $252,100 | $70,000 | $182,100 |
| 2014 | $2,323 | $239,400 | $68,000 | $171,400 |
Agents Affiliated with this Home
-
Kevin Morris

Seller's Agent in 2017
Kevin Morris
Long & Foster
(804) 652-9025
76 in this area
1,019 Total Sales
-
John Thiel

Seller Co-Listing Agent in 2017
John Thiel
Long & Foster
(804) 467-9022
32 in this area
2,721 Total Sales
-
Teresa Elmendorf

Buyer's Agent in 2017
Teresa Elmendorf
Long & Foster
(804) 874-9122
2 in this area
50 Total Sales
-
C
Seller's Agent in 2013
Clark Daly
Finer Realty Group LLC
-
Wanda Huggins

Buyer's Agent in 2013
Wanda Huggins
Shaheen Ruth Martin & Fonville
(804) 400-5372
3 in this area
52 Total Sales
Map
Source: Central Virginia Regional MLS
MLS Number: 1718166
APN: 737-67-05-11-100-000
- 12308 Penny Bridge Dr
- 12306 Hollow Oak Terrace
- 8949 Hollow Oak Dr
- 12315 Hillcreek Cir
- 9013 Bailey Hill Rd
- 9330 Raven Wing Dr
- 13100 Spring Trace Place
- 13241 Bailey Bridge Rd
- 13111 Deerpark Dr
- 12009 Beaver Spring Ct
- 12027 Beaver Spring Ct
- Lot 6 Qualla Trace Ct
- 16900 Barmer Dr
- 6903 Pointer Ridge Rd
- 13513 Pinstone Ct
- 12919 Penny Ln
- 12900 Spring Run Rd
- 13630 Winning Colors Ln
- 7106 Full Rack Dr
- 7700 Secretariat Dr
