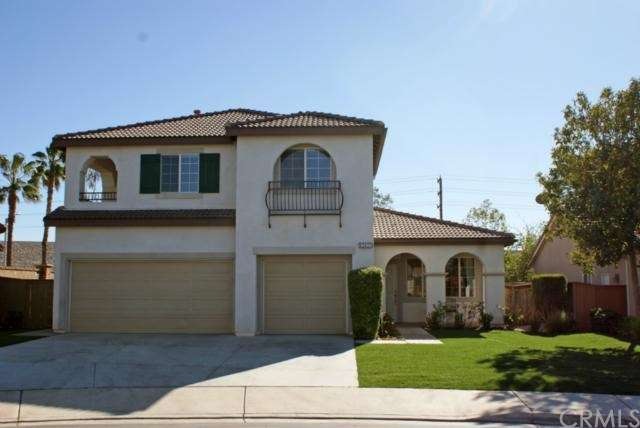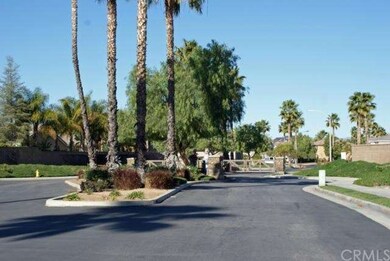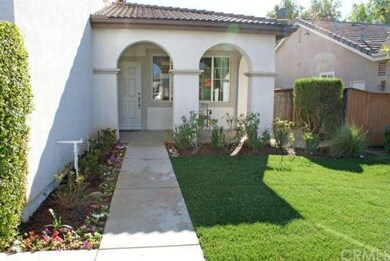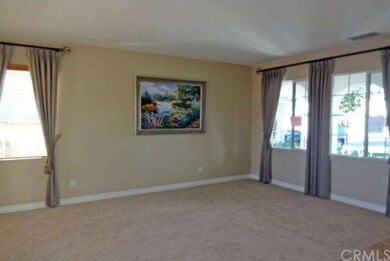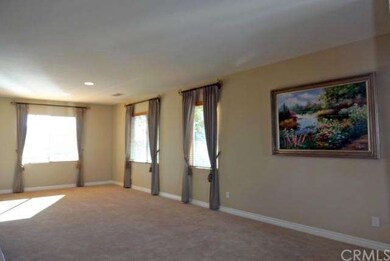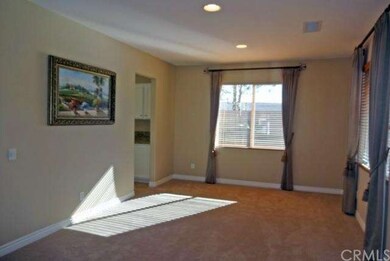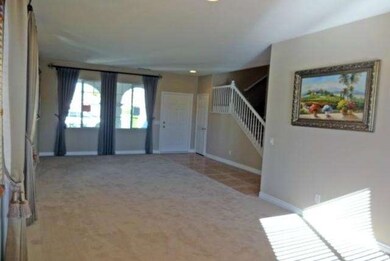
12425 Mimosa Ln Riverside, CA 92503
Lake Hills/Victoria Grove NeighborhoodHighlights
- In Ground Pool
- Primary Bedroom Suite
- View of Trees or Woods
- Lake Mathews Elementary School Rated A-
- Gated Community
- Updated Kitchen
About This Home
As of October 2019Beautiful cul-de-sac home in the gated community of Victoria Grove.This home will give you the peace & safety feel of a family neighborhood.Entry Foyer opens to a light & bright formal living & dining rm w/Lots of dual pane windows to let the natural light in.New carpet & large tiles on the floors.Fresh paint throughout on the walls/ceilings.Kitchen has newer built-in stainless steal appliance w/gorgeous full slab granite counter tops. Laundry rm w/lots of cabinets for storage.Highly desirable Floor Plan includes Downstairs Bedrm & it's own full bathrm that has the full slab granite counter tops,Spacious Family Rm w/custom built in entertainment media niche & fireplace is open to Large Gourmet kitchen w/center island & garden window,upstairs has extra large bonus rm.Spacious secondary bedrms,Master Suite w/jetted tub & walk in closet,Covered front porch is perfect for enjoying anytime of the day.Fully landscape front yard w/grassy green/lush pool size backyard w/R/V access availability.3 car garage w/extra long driveway.Victoria Grove is a gated community that includes 2 parks,open sports field,baseball field,basketball court
& a community swimming pool/spa.Lake Mathews Elem. School is located within the community & is a California Distinguished School.
Last Agent to Sell the Property
Mina Chae
Realty One Group West License #01245139 Listed on: 01/24/2015
Last Buyer's Agent
Mardi Rodriguez
Keller Williams Realty License #01264598

Home Details
Home Type
- Single Family
Est. Annual Taxes
- $4,958
Year Built
- Built in 2003
Lot Details
- 8,700 Sq Ft Lot
- Cul-De-Sac
- Landscaped
- Level Lot
- Front and Back Yard Sprinklers
- Private Yard
- Lawn
- Back and Front Yard
HOA Fees
- $132 Monthly HOA Fees
Parking
- 3 Car Direct Access Garage
- Parking Available
- Front Facing Garage
- Side by Side Parking
- Two Garage Doors
- Driveway
- RV Potential
Home Design
- Spanish Architecture
- Mediterranean Architecture
- Turnkey
- Slab Foundation
- Copper Plumbing
- Stucco
Interior Spaces
- 2,800 Sq Ft Home
- 2-Story Property
- Open Floorplan
- Built-In Features
- Chair Railings
- Ceiling Fan
- Recessed Lighting
- Fireplace With Gas Starter
- Double Pane Windows
- Plantation Shutters
- Drapes & Rods
- Blinds
- Garden Windows
- Window Screens
- Formal Entry
- Family Room with Fireplace
- Great Room
- Family Room Off Kitchen
- Living Room
- Formal Dining Room
- Den
- Loft
- Bonus Room
- Storage
- Views of Woods
Kitchen
- Updated Kitchen
- Breakfast Area or Nook
- Open to Family Room
- Eat-In Kitchen
- Walk-In Pantry
- Free-Standing Range
- Microwave
- Dishwasher
- Kitchen Island
- Granite Countertops
- Disposal
Flooring
- Carpet
- Tile
Bedrooms and Bathrooms
- 5 Bedrooms
- Main Floor Bedroom
- Primary Bedroom Suite
- Walk-In Closet
- Dressing Area
- 3 Full Bathrooms
Laundry
- Laundry Room
- 220 Volts In Laundry
- Washer and Gas Dryer Hookup
Home Security
- Carbon Monoxide Detectors
- Fire and Smoke Detector
Pool
- In Ground Pool
- Spa
Outdoor Features
- Patio
- Front Porch
Utilities
- Two cooling system units
- Forced Air Heating and Cooling System
Listing and Financial Details
- Tax Lot 103
- Tax Tract Number 28872
- Assessor Parcel Number 270210064
Community Details
Overview
- Encore Property Management Association, Phone Number (714) 692-1670
- Built by SHEA HOMES
- Safe Culdesac
- Greenbelt
Recreation
- Sport Court
- Community Pool
- Community Spa
Security
- Controlled Access
- Gated Community
Ownership History
Purchase Details
Home Financials for this Owner
Home Financials are based on the most recent Mortgage that was taken out on this home.Purchase Details
Home Financials for this Owner
Home Financials are based on the most recent Mortgage that was taken out on this home.Purchase Details
Home Financials for this Owner
Home Financials are based on the most recent Mortgage that was taken out on this home.Purchase Details
Home Financials for this Owner
Home Financials are based on the most recent Mortgage that was taken out on this home.Similar Homes in Riverside, CA
Home Values in the Area
Average Home Value in this Area
Purchase History
| Date | Type | Sale Price | Title Company |
|---|---|---|---|
| Interfamily Deed Transfer | -- | First American Title | |
| Grant Deed | $495,000 | First American Title | |
| Grant Deed | $433,000 | Ticor Title | |
| Grant Deed | $295,500 | First American Title Co |
Mortgage History
| Date | Status | Loan Amount | Loan Type |
|---|---|---|---|
| Open | $473,873 | VA | |
| Previous Owner | $484,350 | VA | |
| Previous Owner | $324,750 | New Conventional | |
| Previous Owner | $191,500 | Credit Line Revolving | |
| Previous Owner | $333,700 | Unknown | |
| Previous Owner | $236,000 | No Value Available |
Property History
| Date | Event | Price | Change | Sq Ft Price |
|---|---|---|---|---|
| 10/18/2019 10/18/19 | Sold | $495,000 | -2.9% | $179 / Sq Ft |
| 09/20/2019 09/20/19 | Pending | -- | -- | -- |
| 08/31/2019 08/31/19 | For Sale | $510,000 | 0.0% | $185 / Sq Ft |
| 07/14/2019 07/14/19 | Pending | -- | -- | -- |
| 04/29/2019 04/29/19 | Price Changed | $510,000 | -1.9% | $185 / Sq Ft |
| 03/14/2019 03/14/19 | For Sale | $520,000 | +20.1% | $189 / Sq Ft |
| 02/27/2015 02/27/15 | Sold | $433,000 | +1.2% | $155 / Sq Ft |
| 01/26/2015 01/26/15 | Pending | -- | -- | -- |
| 01/24/2015 01/24/15 | For Sale | $428,000 | 0.0% | $153 / Sq Ft |
| 12/20/2012 12/20/12 | Rented | $2,100 | -5.6% | -- |
| 12/20/2012 12/20/12 | Under Contract | -- | -- | -- |
| 11/02/2012 11/02/12 | For Rent | $2,225 | -- | -- |
Tax History Compared to Growth
Tax History
| Year | Tax Paid | Tax Assessment Tax Assessment Total Assessment is a certain percentage of the fair market value that is determined by local assessors to be the total taxable value of land and additions on the property. | Land | Improvement |
|---|---|---|---|---|
| 2025 | $4,958 | $951,465 | $131,235 | $820,230 |
| 2023 | $4,958 | $520,331 | $126,140 | $394,191 |
| 2022 | $6,679 | $510,129 | $123,667 | $386,462 |
| 2021 | $6,579 | $500,128 | $121,243 | $378,885 |
| 2020 | $6,535 | $495,000 | $120,000 | $375,000 |
| 2019 | $6,220 | $466,507 | $107,738 | $358,769 |
| 2018 | $6,126 | $457,361 | $105,626 | $351,735 |
| 2017 | $6,076 | $448,394 | $103,555 | $344,839 |
| 2016 | $5,951 | $439,603 | $101,525 | $338,078 |
| 2015 | $5,069 | $356,090 | $96,400 | $259,690 |
| 2014 | $5,033 | $349,116 | $94,512 | $254,604 |
Agents Affiliated with this Home
-
J
Seller's Agent in 2019
Jimmy Fabi
Real Estate eBroker, Inc.
-
M
Seller's Agent in 2015
Mina Chae
Realty One Group West
-
M
Buyer's Agent in 2015
Mardi Rodriguez
Keller Williams Realty
-
R
Seller's Agent in 2012
Ronnie Sudman
Sudman Enterprises Inc
-
Cheri Thomas
C
Buyer's Agent in 2012
Cheri Thomas
Management One
(949) 488-3264
Map
Source: California Regional Multiple Listing Service (CRMLS)
MLS Number: OC15016231
APN: 270-210-064
- 17877 Orangewood Ln
- 12590 Mango Ln
- 17733 Willow Dr
- 12744 Palmetto Ct
- 17648 Fan Palm Ln
- 17727 Santa Lucia Ct
- 17891 Morning Rock Cir
- 12257 Skywood Ct
- 13037 York Mountain Dr
- 12945 Big Valley Ct
- 17744 McDowell Valley Dr
- 17262 Hawkwood Dr
- 13107 Los Carneros Ct
- 17832 Rutherford Dr
- 17856 Rutherford Dr
- 17873 Rutherford Dr
- 12415 Brianwood Dr
- 17287 Grove Dr
- 17648 McDowell Valley Dr
- 17602 Col Ranch Dr
