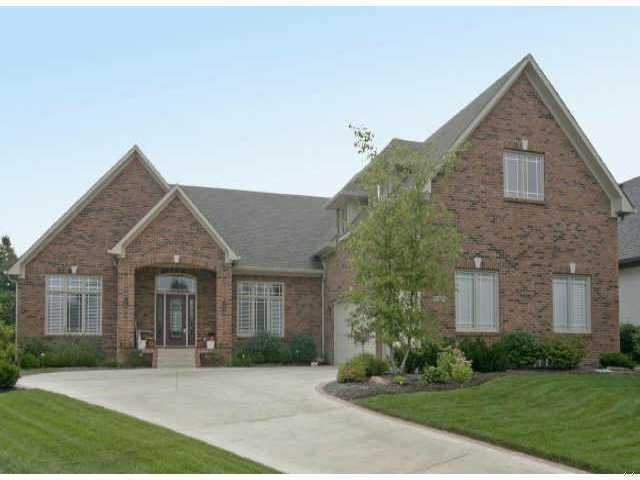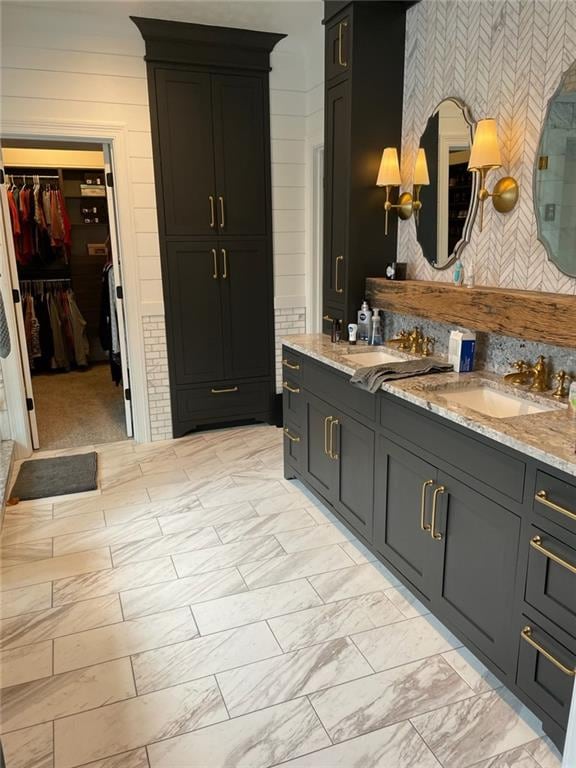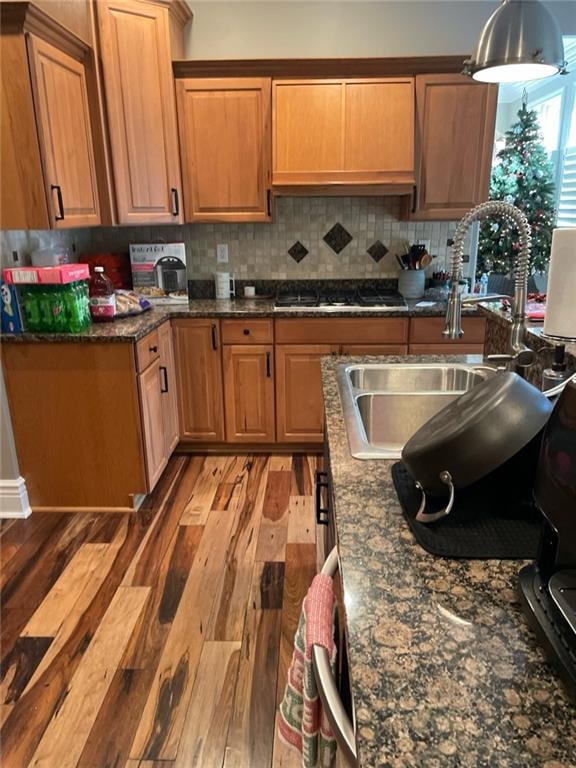
12449 Bradford Ct Fishers, IN 46037
Hawthorn Hills NeighborhoodHighlights
- Mature Trees
- Deck
- Traditional Architecture
- Brooks School Elementary School Rated A
- Vaulted Ceiling
- Cul-De-Sac
About This Home
As of March 2023This home is located at 12449 Bradford Ct, Fishers, IN 46037 and is currently priced at $585,000, approximately $196 per square foot. This property was built in 2002. 12449 Bradford Ct is a home located in Hamilton County with nearby schools including Brooks School Elementary School, Fall Creek Intermediate School, and Hamilton Southeastern High School.
Home Details
Home Type
- Single Family
Est. Annual Taxes
- $4,586
Year Built
- Built in 2002
Lot Details
- 0.35 Acre Lot
- Cul-De-Sac
- Mature Trees
HOA Fees
- $112 Monthly HOA Fees
Parking
- 3 Car Attached Garage
- Garage Door Opener
Home Design
- Traditional Architecture
- Brick Exterior Construction
Interior Spaces
- 1.5-Story Property
- Wet Bar
- Built-in Bookshelves
- Vaulted Ceiling
- Paddle Fans
- Gas Log Fireplace
- Entrance Foyer
- Great Room with Fireplace
- Crawl Space
- Attic Access Panel
Kitchen
- Breakfast Bar
- Oven
- Gas Cooktop
- Built-In Microwave
- Dishwasher
- Disposal
Flooring
- Carpet
- Ceramic Tile
Bedrooms and Bathrooms
- 3 Bedrooms
- Walk-In Closet
Home Security
- Security System Owned
- Fire and Smoke Detector
Outdoor Features
- Deck
Utilities
- Forced Air Heating System
- Heating System Uses Gas
- Gas Water Heater
Community Details
- Association fees include home owners, insurance, maintenance, snow removal
- Bradford Court Subdivision
Listing and Financial Details
- Tax Lot 3
- Assessor Parcel Number 291503007003000020
Ownership History
Purchase Details
Home Financials for this Owner
Home Financials are based on the most recent Mortgage that was taken out on this home.Purchase Details
Home Financials for this Owner
Home Financials are based on the most recent Mortgage that was taken out on this home.Purchase Details
Home Financials for this Owner
Home Financials are based on the most recent Mortgage that was taken out on this home.Purchase Details
Home Financials for this Owner
Home Financials are based on the most recent Mortgage that was taken out on this home.Purchase Details
Similar Homes in the area
Home Values in the Area
Average Home Value in this Area
Purchase History
| Date | Type | Sale Price | Title Company |
|---|---|---|---|
| Warranty Deed | $680,000 | Ata National Title Group | |
| Warranty Deed | $585,000 | Ata Natl Ttl Group Of In Llc | |
| Warranty Deed | -- | None Available | |
| Corporate Deed | -- | -- | |
| Warranty Deed | -- | Stewart Title Services |
Mortgage History
| Date | Status | Loan Amount | Loan Type |
|---|---|---|---|
| Open | $630,000 | New Conventional | |
| Previous Owner | $499,500 | New Conventional | |
| Previous Owner | $30,000 | Unknown | |
| Previous Owner | $55,500 | New Conventional | |
| Previous Owner | $385,000 | New Conventional | |
| Previous Owner | $75,000 | Stand Alone Second | |
| Previous Owner | $245,000 | Unknown | |
| Closed | $50,000 | No Value Available |
Property History
| Date | Event | Price | Change | Sq Ft Price |
|---|---|---|---|---|
| 03/24/2023 03/24/23 | Sold | $680,000 | +4.6% | $229 / Sq Ft |
| 02/23/2023 02/23/23 | Pending | -- | -- | -- |
| 02/22/2023 02/22/23 | For Sale | $650,000 | +11.1% | $219 / Sq Ft |
| 12/15/2021 12/15/21 | Sold | $585,000 | 0.0% | $197 / Sq Ft |
| 12/15/2021 12/15/21 | For Sale | $585,000 | -- | $197 / Sq Ft |
Tax History Compared to Growth
Tax History
| Year | Tax Paid | Tax Assessment Tax Assessment Total Assessment is a certain percentage of the fair market value that is determined by local assessors to be the total taxable value of land and additions on the property. | Land | Improvement |
|---|---|---|---|---|
| 2024 | $5,345 | $477,400 | $60,700 | $416,700 |
| 2023 | $5,380 | $462,200 | $60,700 | $401,500 |
| 2022 | $5,221 | $434,700 | $60,700 | $374,000 |
| 2021 | $4,747 | $392,200 | $60,700 | $331,500 |
| 2020 | $4,587 | $377,800 | $60,700 | $317,100 |
| 2019 | $4,285 | $353,400 | $61,700 | $291,700 |
| 2018 | $4,305 | $356,900 | $61,700 | $295,200 |
| 2017 | $4,221 | $355,900 | $61,700 | $294,200 |
| 2016 | $4,301 | $362,700 | $61,700 | $301,000 |
| 2014 | $3,931 | $361,700 | $61,700 | $300,000 |
| 2013 | $3,931 | $365,100 | $61,700 | $303,400 |
Agents Affiliated with this Home
-
Meighan Wise

Seller's Agent in 2023
Meighan Wise
Keller Williams Indpls Metro N
(317) 937-0134
41 in this area
637 Total Sales
-
Leslie Foy

Seller Co-Listing Agent in 2023
Leslie Foy
Berkshire Hathaway Home
(317) 756-8278
2 in this area
81 Total Sales
-
B
Buyer Co-Listing Agent in 2023
Bettina Jacobs
Berkshire Hathaway Home
-
Non-BLC Member
N
Seller's Agent in 2021
Non-BLC Member
MIBOR REALTOR® Association
-
Dick Richwine

Buyer's Agent in 2021
Dick Richwine
Berkshire Hathaway Home
(317) 558-6900
36 in this area
476 Total Sales
Map
Source: MIBOR Broker Listing Cooperative®
MLS Number: 21829218
APN: 29-15-03-007-003.000-020
- 10707 Club Chase
- 10982 Brooks School Rd
- 10990 Brooks School Rd
- 11101 Hawthorn Ridge
- 10821 Club Point Dr
- 290 Breakwater Dr
- 12372 Ostara Ct
- 12817 Mojave Dr
- 10295 Summerlin Way
- 12010 Landover Ln
- 395 Breakwater Dr
- 10316 Hatherley Way
- 10266 Hatherley Way
- 10178 Brushfield Ln
- 10194 Lothbury Cir
- 13417 Cambridge Cove Way
- 10630 Thorny Ridge Trace
- 10746 Haven Cove Way
- 11984 Talnuck Cir
- 12214 Ridgeside Rd


