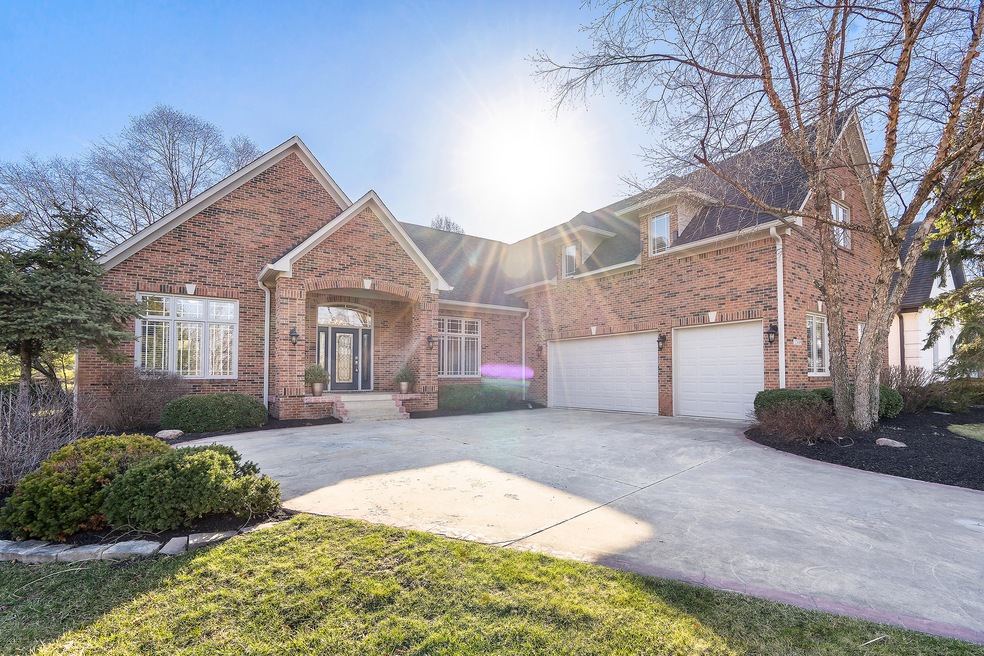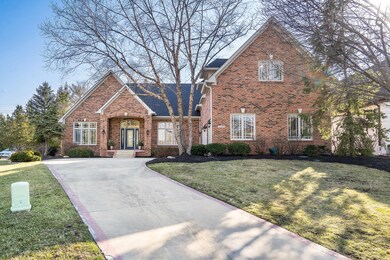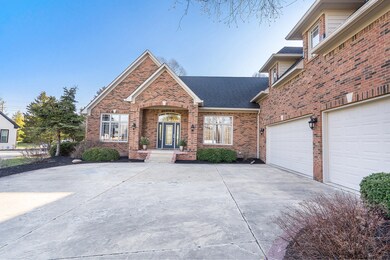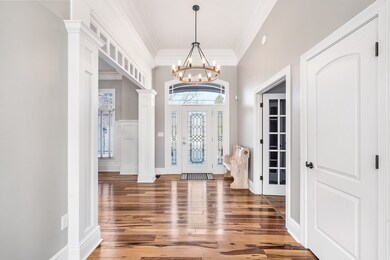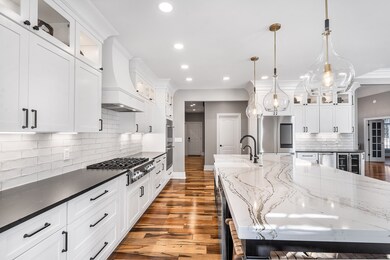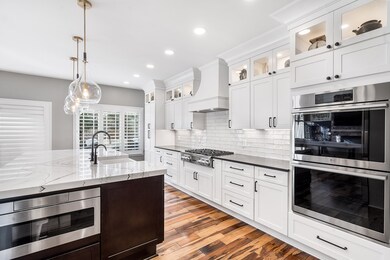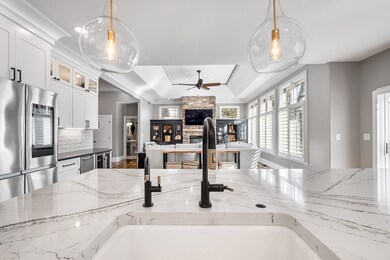
12449 Bradford Ct Fishers, IN 46037
Hawthorn Hills NeighborhoodHighlights
- Mature Trees
- Vaulted Ceiling
- Wood Flooring
- Brooks School Elementary School Rated A
- 1.5-Story Property
- Formal Dining Room
About This Home
As of March 2023This Hamilton Proper beauty is the one you have been waiting for. It offers a primary on the main (with a gorgeous, updated, custom built ensuite-equipped with a smart shower), a beautiful, updated, open concept kitchen (with Cambria quartz), a separate ice maker and bev fridge, a double oven, gas range, and walk in pantry. The main level also offers a spacious living room with gorgeous built-ins, a 4th bedroom, conjoined to a full bath, and a modern dining room. The upstairs has 2 additional bedrooms, as well as a 3rd full bath. The tranquil backyard is fully fenced in, with a firepit, hot tub, and new Trex decking. The location is perfect and is in top rated HSE school district. Ask your agent to see a full list of updates.
Last Agent to Sell the Property
Keller Williams Indpls Metro N License #RB14047813 Listed on: 02/22/2023

Last Buyer's Agent
Keller Williams Indpls Metro N License #RB14047813 Listed on: 02/22/2023

Home Details
Home Type
- Single Family
Est. Annual Taxes
- $4,746
Year Built
- Built in 2002 | Remodeled
Lot Details
- 0.31 Acre Lot
- Cul-De-Sac
- Property is Fully Fenced
- Sprinkler System
- Mature Trees
HOA Fees
- $163 Monthly HOA Fees
Parking
- 3 Car Garage
Home Design
- 1.5-Story Property
- Brick Exterior Construction
- Block Foundation
Interior Spaces
- Built-in Bookshelves
- Vaulted Ceiling
- Paddle Fans
- Fireplace With Gas Starter
- Entrance Foyer
- Great Room with Fireplace
- Formal Dining Room
- Attic Access Panel
- Fire and Smoke Detector
Kitchen
- Double Oven
- Gas Cooktop
- Microwave
- Ice Maker
- Dishwasher
- Wine Cooler
- Kitchen Island
- Disposal
Flooring
- Wood
- Carpet
- Ceramic Tile
- Vinyl Plank
Bedrooms and Bathrooms
- 4 Bedrooms
- Walk-In Closet
Laundry
- Dryer
- Washer
Outdoor Features
- Fire Pit
Utilities
- Forced Air Heating System
- Heating System Uses Gas
- Gas Water Heater
Community Details
- Hamilton Proper Subdivision
- Property managed by Kirkpatrick
- The community has rules related to covenants, conditions, and restrictions
Listing and Financial Details
- Tax Lot 3
- Assessor Parcel Number 291503007003000020
Ownership History
Purchase Details
Home Financials for this Owner
Home Financials are based on the most recent Mortgage that was taken out on this home.Purchase Details
Home Financials for this Owner
Home Financials are based on the most recent Mortgage that was taken out on this home.Purchase Details
Home Financials for this Owner
Home Financials are based on the most recent Mortgage that was taken out on this home.Purchase Details
Home Financials for this Owner
Home Financials are based on the most recent Mortgage that was taken out on this home.Purchase Details
Similar Homes in Fishers, IN
Home Values in the Area
Average Home Value in this Area
Purchase History
| Date | Type | Sale Price | Title Company |
|---|---|---|---|
| Warranty Deed | $680,000 | Ata National Title Group | |
| Warranty Deed | $585,000 | Ata Natl Ttl Group Of In Llc | |
| Warranty Deed | -- | None Available | |
| Corporate Deed | -- | -- | |
| Warranty Deed | -- | Stewart Title Services |
Mortgage History
| Date | Status | Loan Amount | Loan Type |
|---|---|---|---|
| Open | $630,000 | New Conventional | |
| Previous Owner | $499,500 | New Conventional | |
| Previous Owner | $30,000 | Unknown | |
| Previous Owner | $55,500 | New Conventional | |
| Previous Owner | $385,000 | New Conventional | |
| Previous Owner | $75,000 | Stand Alone Second | |
| Previous Owner | $245,000 | Unknown | |
| Closed | $50,000 | No Value Available |
Property History
| Date | Event | Price | Change | Sq Ft Price |
|---|---|---|---|---|
| 03/24/2023 03/24/23 | Sold | $680,000 | +4.6% | $229 / Sq Ft |
| 02/23/2023 02/23/23 | Pending | -- | -- | -- |
| 02/22/2023 02/22/23 | For Sale | $650,000 | +11.1% | $219 / Sq Ft |
| 12/15/2021 12/15/21 | Sold | $585,000 | 0.0% | $197 / Sq Ft |
| 12/15/2021 12/15/21 | For Sale | $585,000 | -- | $197 / Sq Ft |
Tax History Compared to Growth
Tax History
| Year | Tax Paid | Tax Assessment Tax Assessment Total Assessment is a certain percentage of the fair market value that is determined by local assessors to be the total taxable value of land and additions on the property. | Land | Improvement |
|---|---|---|---|---|
| 2024 | $5,345 | $477,400 | $60,700 | $416,700 |
| 2023 | $5,380 | $462,200 | $60,700 | $401,500 |
| 2022 | $5,221 | $434,700 | $60,700 | $374,000 |
| 2021 | $4,747 | $392,200 | $60,700 | $331,500 |
| 2020 | $4,587 | $377,800 | $60,700 | $317,100 |
| 2019 | $4,285 | $353,400 | $61,700 | $291,700 |
| 2018 | $4,305 | $356,900 | $61,700 | $295,200 |
| 2017 | $4,221 | $355,900 | $61,700 | $294,200 |
| 2016 | $4,301 | $362,700 | $61,700 | $301,000 |
| 2014 | $3,931 | $361,700 | $61,700 | $300,000 |
| 2013 | $3,931 | $365,100 | $61,700 | $303,400 |
Agents Affiliated with this Home
-
Meighan Wise

Seller's Agent in 2023
Meighan Wise
Keller Williams Indpls Metro N
(317) 937-0134
41 in this area
637 Total Sales
-
Leslie Foy

Seller Co-Listing Agent in 2023
Leslie Foy
Berkshire Hathaway Home
(317) 756-8278
2 in this area
81 Total Sales
-
B
Buyer Co-Listing Agent in 2023
Bettina Jacobs
Berkshire Hathaway Home
-
Non-BLC Member
N
Seller's Agent in 2021
Non-BLC Member
MIBOR REALTOR® Association
-
Dick Richwine

Buyer's Agent in 2021
Dick Richwine
Berkshire Hathaway Home
(317) 558-6900
36 in this area
476 Total Sales
Map
Source: MIBOR Broker Listing Cooperative®
MLS Number: 21902605
APN: 29-15-03-007-003.000-020
- 10707 Club Chase
- 10982 Brooks School Rd
- 10990 Brooks School Rd
- 11101 Hawthorn Ridge
- 10821 Club Point Dr
- 290 Breakwater Dr
- 10295 Summerlin Way
- 12372 Ostara Ct
- 12817 Mojave Dr
- 12010 Landover Ln
- 10316 Hatherley Way
- 395 Breakwater Dr
- 10266 Hatherley Way
- 10178 Brushfield Ln
- 10194 Lothbury Cir
- 13417 Cambridge Cove Way
- 10630 Thorny Ridge Trace
- 10746 Haven Cove Way
- 12214 Ridgeside Rd
- 11984 Talnuck Cir
