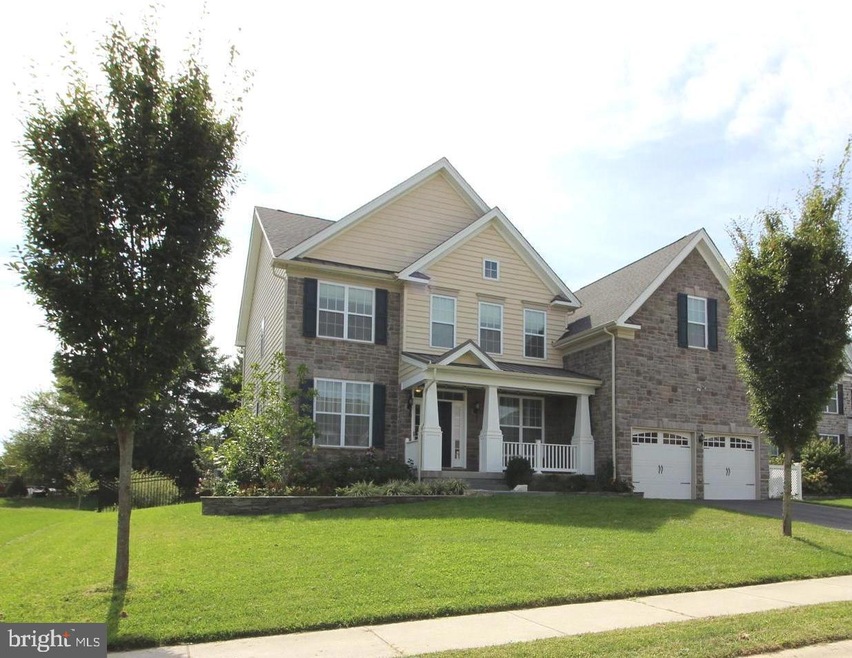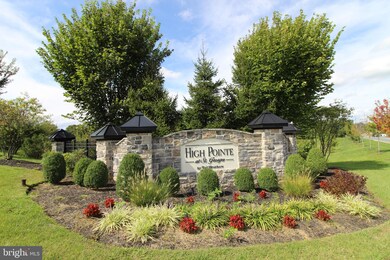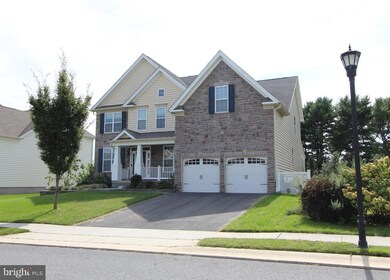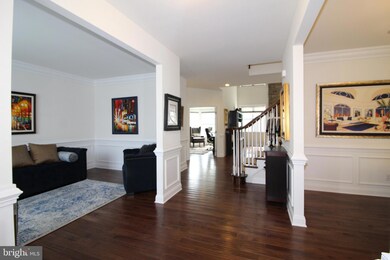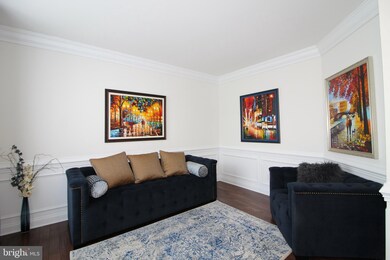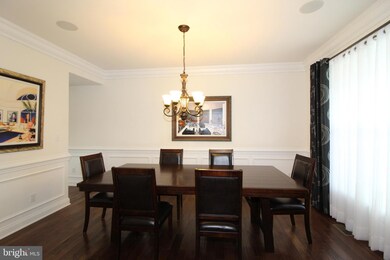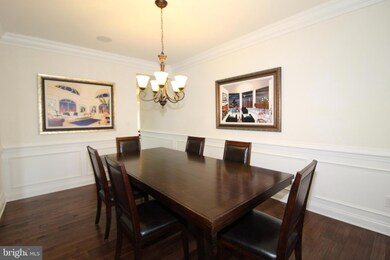
1247 Caitlin Way New Castle, DE 19720
Saint Georges NeighborhoodHighlights
- Eat-In Gourmet Kitchen
- Colonial Architecture
- Wood Flooring
- Open Floorplan
- Recreation Room
- Sun or Florida Room
About This Home
As of September 2024Don't miss this spectacular 4 bedroom, 4.5 bath home in this beautiful Toll Brothers community! This home has been upgraded throughout with a 3' bump out in the FR, over the garage for the MBrm and added basement space, 9' ceilings, Sun Room Addition and finished walk-out lower level with a full bathroom! As you enter this stunning home, you will see upgraded hardwood flooring throughout most of the main level along with recessed lighting, crown molding, chair rail and wainscotting. The open floor plan is amazing with a Living Room, formal Dining Room, Main Floor Office, Den or Playroom with bow window, two-story open Family Room with loads of natural lighting, floor to ceiling fireplace, raised hearth and Powder Room. Just wait until you see the amazing eat-in Kitchen which has been upgraded with beautiful granite, backsplash, 42" cabinets, upgraded stainless appliances, pantry closet, center island with breakfast bar, pull-out trash cabinet, double oven, built-in microwave and refrigerator included. The convenient Laundry Room has built-in cherry cabinets, granite at the sink area and ceramic tiled floor. The Sun Room addition leads you to the custom brick paver patio with firepit and built-in seating, fenced yard and private views. The second floor has upgraded carpet, a grand MBedroom Suite which has been bumped out over the garage with two walk-in closets, tray ceiling, private full custom upgraded bathroom with double sinks/vanities, garden tub, separate toilet room, separate desk/vanity, double shower, ceramic tile and walk-in closet. There is another Prince or Princess Suite with private full upgraded bathroom, two additional bedrooms and another full upgraded bathroom. The walk-out lower level is finished with a gigantic Recreation Room, full upgraded bathroom, separate workshop and separate storage area. The custom upgrades are too many to list here, but some other features are: upgraded electrical system to 480 amps, alarm system, three zones for gas heating, three zones for central air conditioning, electronic filter built into the heating system, built-in dehumidifier, sprinkler system, one year Cinch Warranty, public water and public sewer, and the list goes on and on! Just wait until you see the separate Club House with event center, fitness center, in-ground pool with beautiful views and separate playground! This location is close to everything, shopping, restaurants, Route 1, I-95 and more!
Last Agent to Sell the Property
RE/MAX Associates-Wilmington License #RS-331480 Listed on: 10/04/2021

Home Details
Home Type
- Single Family
Est. Annual Taxes
- $4,569
Year Built
- Built in 2016
Lot Details
- 0.26 Acre Lot
- North Facing Home
- Landscaped
- Level Lot
- Back Yard Fenced and Front Yard
- Property is in excellent condition
HOA Fees
- $110 Monthly HOA Fees
Parking
- 2 Car Direct Access Garage
- 2 Driveway Spaces
- Front Facing Garage
- Garage Door Opener
Home Design
- Colonial Architecture
- Shingle Roof
- Aluminum Siding
- Stone Siding
- Vinyl Siding
- Concrete Perimeter Foundation
Interior Spaces
- 4,125 Sq Ft Home
- Property has 2 Levels
- Open Floorplan
- Built-In Features
- Chair Railings
- Crown Molding
- Ceiling Fan
- Recessed Lighting
- Fireplace With Glass Doors
- Stone Fireplace
- Gas Fireplace
- Double Pane Windows
- Bay Window
- Sliding Doors
- Family Room Off Kitchen
- Living Room
- Dining Room
- Den
- Recreation Room
- Sun or Florida Room
Kitchen
- Eat-In Gourmet Kitchen
- Breakfast Area or Nook
- Built-In Self-Cleaning Double Oven
- Gas Oven or Range
- Cooktop<<rangeHoodToken>>
- <<builtInMicrowave>>
- Dishwasher
- Kitchen Island
- Upgraded Countertops
- Disposal
Flooring
- Wood
- Carpet
- Ceramic Tile
Bedrooms and Bathrooms
- 4 Bedrooms
- Walk-In Closet
Laundry
- Laundry Room
- Laundry on main level
- Dryer
- Washer
Partially Finished Basement
- Basement Fills Entire Space Under The House
- Walk-Up Access
- Workshop
Home Security
- Home Security System
- Exterior Cameras
- Flood Lights
Outdoor Features
- Patio
- Exterior Lighting
Schools
- Southern Elementary School
- Gunning Bedford Middle School
- William Penn High School
Utilities
- Forced Air Heating and Cooling System
- Vented Exhaust Fan
- Underground Utilities
- 200+ Amp Service
- 60 Gallon+ Natural Gas Water Heater
- Cable TV Available
Listing and Financial Details
- Assessor Parcel Number 12-027.10-142
Community Details
Overview
- Association fees include pool(s), recreation facility, health club
- Built by Toll Brothers
- High Pointe At St Ge Subdivision, Ellsworth Country Manor Floorplan
- Property Manager
Recreation
- Community Pool
Ownership History
Purchase Details
Home Financials for this Owner
Home Financials are based on the most recent Mortgage that was taken out on this home.Purchase Details
Home Financials for this Owner
Home Financials are based on the most recent Mortgage that was taken out on this home.Purchase Details
Home Financials for this Owner
Home Financials are based on the most recent Mortgage that was taken out on this home.Similar Homes in the area
Home Values in the Area
Average Home Value in this Area
Purchase History
| Date | Type | Sale Price | Title Company |
|---|---|---|---|
| Deed | $1,030,000 | None Listed On Document | |
| Special Warranty Deed | -- | None Available | |
| Deed | $443,333 | Attorney |
Mortgage History
| Date | Status | Loan Amount | Loan Type |
|---|---|---|---|
| Open | $1,090,000 | VA | |
| Previous Owner | $573,750 | New Conventional | |
| Previous Owner | $114,900 | Commercial | |
| Previous Owner | $417,000 | New Conventional | |
| Previous Owner | $114,900 | Commercial |
Property History
| Date | Event | Price | Change | Sq Ft Price |
|---|---|---|---|---|
| 09/04/2024 09/04/24 | Sold | $1,110,000 | -3.5% | $197 / Sq Ft |
| 07/21/2024 07/21/24 | Pending | -- | -- | -- |
| 07/10/2024 07/10/24 | Price Changed | $1,150,000 | 0.0% | $204 / Sq Ft |
| 07/10/2024 07/10/24 | For Sale | $1,150,000 | -8.0% | $204 / Sq Ft |
| 07/02/2024 07/02/24 | Off Market | $1,250,000 | -- | -- |
| 06/11/2024 06/11/24 | For Sale | $1,250,000 | 0.0% | $222 / Sq Ft |
| 06/03/2024 06/03/24 | Off Market | $1,250,000 | -- | -- |
| 04/12/2024 04/12/24 | For Sale | $1,250,000 | +85.2% | $222 / Sq Ft |
| 11/29/2021 11/29/21 | Sold | $675,000 | -3.6% | $164 / Sq Ft |
| 10/31/2021 10/31/21 | Pending | -- | -- | -- |
| 10/04/2021 10/04/21 | For Sale | $699,999 | -- | $170 / Sq Ft |
Tax History Compared to Growth
Tax History
| Year | Tax Paid | Tax Assessment Tax Assessment Total Assessment is a certain percentage of the fair market value that is determined by local assessors to be the total taxable value of land and additions on the property. | Land | Improvement |
|---|---|---|---|---|
| 2024 | $5,011 | $144,100 | $13,200 | $130,900 |
| 2023 | $4,581 | $144,100 | $13,200 | $130,900 |
| 2022 | $4,770 | $144,100 | $13,200 | $130,900 |
| 2021 | $4,768 | $144,100 | $13,200 | $130,900 |
| 2020 | $4,798 | $144,100 | $13,200 | $130,900 |
| 2019 | $4,967 | $144,100 | $13,200 | $130,900 |
| 2018 | $50 | $144,100 | $13,200 | $130,900 |
| 2017 | $3,760 | $144,100 | $13,200 | $130,900 |
| 2016 | $3,760 | $144,100 | $13,200 | $130,900 |
| 2015 | -- | $6,700 | $6,700 | $0 |
| 2014 | $175 | $6,700 | $6,700 | $0 |
Agents Affiliated with this Home
-
Jazmin Montalvo

Seller's Agent in 2024
Jazmin Montalvo
Crown Homes Real Estate
(302) 256-1215
3 in this area
64 Total Sales
-
West Prein

Buyer's Agent in 2024
West Prein
Long & Foster
(302) 437-0606
1 in this area
59 Total Sales
-
Michele Colavecchi Lawless

Seller's Agent in 2021
Michele Colavecchi Lawless
RE/MAX
(302) 690-8307
1 in this area
180 Total Sales
-
Kaiya Pinto

Buyer's Agent in 2021
Kaiya Pinto
Tesla Realty Group, LLC
(347) 712-8121
1 in this area
30 Total Sales
Map
Source: Bright MLS
MLS Number: DENC2008578
APN: 12-027.10-142
- 1222 Caitlin Way
- 208 Glenshane Pass
- 1902 Mccoy Rd
- 915 Mather Dr
- 907 Mather Dr
- 0 Delaware St
- 2159 Mccoy Rd
- 1471 S Dupont Hwy
- 222 Remi Dr
- 1427 Olmsted Dr
- 1904 Mccoy Rd
- 103 Nicholas Ct
- 109 Nicholas Ct
- 240 Armata Dr
- 153 Margaretta Dr
- 431 Afton Dr
- 97 N Dragon Dr
- 313 Acasta Dr
- 2 Captains Ct
- 35 N Dragon Dr
