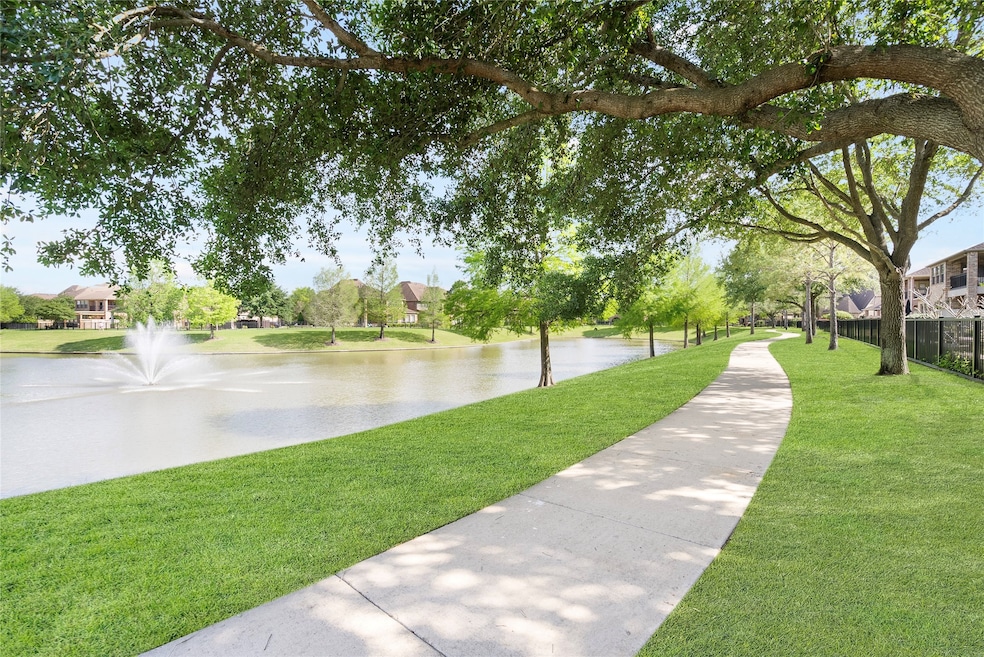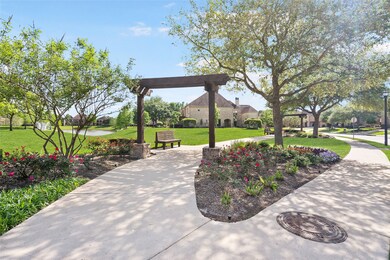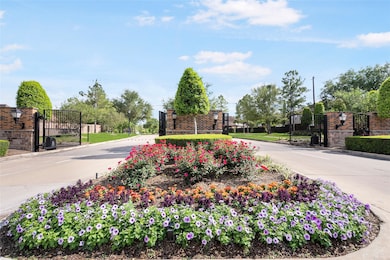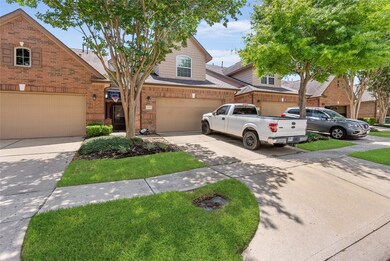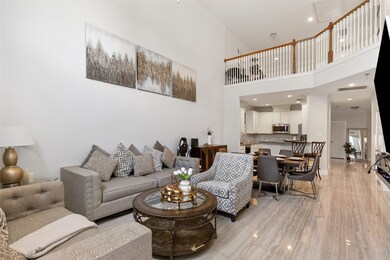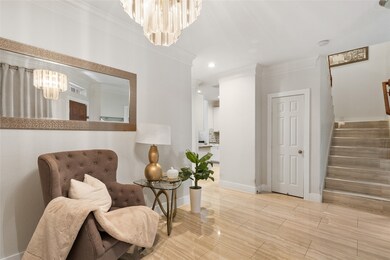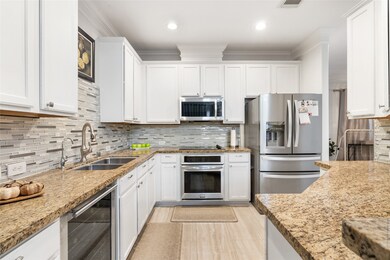1247 Glenwood Canyon Ln Houston, TX 77077
Energy Corridor NeighborhoodHighlights
- Clubhouse
- Marble Flooring
- Hollywood Bathroom
- Bush Elementary School Rated A
- Traditional Architecture
- Granite Countertops
About This Home
Stunning Renovated Home in Gated Community – Prime Energy Corridor Location!
Welcome to this beautifully renovated 4-bedroom, 3.5-bathroom home, nestled in a secure gated community in the heart of the Energy Corridor. This property offers the perfect blend of comfort, luxury, and convenience, with easy access to scenic lakes, peaceful walking trails, and the nearby Bayou Trail.
Some of the property Highlights are,formal entry and guest powder room,separate laundry room and spacious game room,private patio area for outdoor enjoyment,ample storage throughout,custom california closet in one of the bedrooms and more. Enjoy premium marble flooring, high ceilings,and open layout. The home has been thoughtfully upgraded with modern finishes, top-tier appliances, a high-end refrigerator, and a water softener system—all designed to enhance everyday living. This move-in ready gem is a rare find in Houston.
Vacant and ready to show — schedule your private tour today!
Townhouse Details
Home Type
- Townhome
Est. Annual Taxes
- $8,547
Year Built
- Built in 2008
Lot Details
- 2,800 Sq Ft Lot
- West Facing Home
Parking
- 2 Car Attached Garage
- Garage Door Opener
- Controlled Entrance
Home Design
- Traditional Architecture
Interior Spaces
- 2-Story Property
- Ceiling Fan
- Entrance Foyer
- Family Room Off Kitchen
- Combination Dining and Living Room
- Game Room
- Marble Flooring
- Security Gate
Kitchen
- Electric Range
- Microwave
- Granite Countertops
- Disposal
Bedrooms and Bathrooms
- 4 Bedrooms
- Hollywood Bathroom
Laundry
- Dryer
- Washer
Eco-Friendly Details
- ENERGY STAR Qualified Appliances
- Ventilation
Schools
- Bush Elementary School
- West Briar Middle School
- Westside High School
Utilities
- Cooling System Powered By Gas
- Central Heating and Cooling System
- Heating System Uses Gas
- Water Softener is Owned
Listing and Financial Details
- Property Available on 7/15/25
- Long Term Lease
Community Details
Overview
- Crest Management Association
- Terraces On Memorial Subdivision
Recreation
- Tennis Courts
- Community Basketball Court
- Community Pool
- Trails
Pet Policy
- Call for details about the types of pets allowed
- Pet Deposit Required
Additional Features
- Clubhouse
- Controlled Access
Map
Source: Houston Association of REALTORS®
MLS Number: 53756374
APN: 1268260040066
- 1235 Glenwood Canyon Ln
- 14515 Basalt Ln
- 14426 Basalt Ln
- 14439 Basalt Ln
- 14410 Basalt Ln
- 14431 Basalt Ln
- 14402 Basalt Ln
- 1226 Sopris Dr
- 14323 Briarhills Pkwy
- 1267 Sopris Dr
- 14311 Briarhills Pkwy
- 1326 Forest Home Dr
- 1106 Ivy Wall Dr
- 1122 Daria Dr
- 1126 Crossroads Dr
- 14214 Briarhills Pkwy
- 14110 Woodnook Dr
- 14131 Sandfield Dr
- 1006 Glacier Hill Dr
- 14121 Cherry Mound Rd
- 1235 Glenwood Canyon Ln
- 1246 Glenwood Canyon Ln
- 1142 Glenwood Canyon Ln
- 1130 Glenwood Canyon Ln
- 1202 Maroon Ln
- 14426 Basalt Ln
- 14418 Basalt Ln
- 14427 Basalt Ln
- 1226 Sopris Dr
- 1130 Sopris Dr
- 1267 Sopris Dr
- 1119 Sopris Dr
- 1107 Sopris Dr
- 14226 Woodnook Dr
- 1103 Forest Home Dr
- 14211 Woodnook Dr
- 14206 Stokesmount Dr
- 1122 Daria Dr
- 14218 Swallowfield Dr
- 14211 Woodville Gardens Dr
