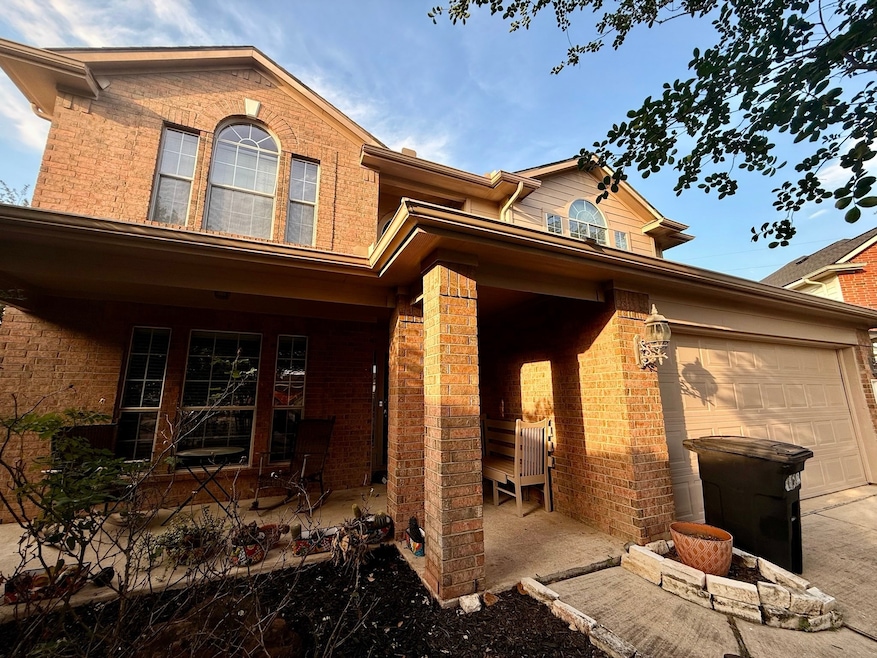1247 Lavender Shade Ct Houston, TX 77073
Northview NeighborhoodHighlights
- 1 Fireplace
- Game Room
- Walk-In Pantry
- Furnished
- Home Office
- Family Room Off Kitchen
About This Home
Fully furnished 3-bed, 2.5-bath home near IAH & The Woodlands—ideal for travel nurses, insurance claims, or corporate relocation (not Airbnb). Spacious 2,394 sq ft on a 9,899 sq ft lot with multiple living areas, dedicated workspace & game room. The primary suite features a king bed, a spa-style bath with a soaking tub, and a walk-in shower. Bedroom 2 features a king bed; Bedroom 3 has a bunk bed with a trundle. Game room includes queen sleeper sofa; deluxe air mattresses available. Enjoy a large fenced yard with/ gazebo, perfect for relaxing or entertaining. The kitchen is fully stocked with/ walk-in pantry. Washer/dryer in-unit, smart TVs & Wi-Fi included. Easy access to I-45, Hwy 99 & Beltway 8. Just 10 mins to IAH & 15 mins to The Woodlands. Close to parks, hospitals & more. The owner offers optional services like grocery pre-stocking & local tips. Ideal for extended stays. Se habla español.
Home Details
Home Type
- Single Family
Est. Annual Taxes
- $4,879
Year Built
- Built in 2004
Lot Details
- 9,899 Sq Ft Lot
- Cul-De-Sac
Parking
- 2 Car Attached Garage
Interior Spaces
- 2,394 Sq Ft Home
- 2-Story Property
- Furnished
- 1 Fireplace
- Family Room Off Kitchen
- Living Room
- Home Office
- Game Room
Kitchen
- Walk-In Pantry
- Microwave
- Kitchen Island
- Instant Hot Water
Bedrooms and Bathrooms
- 3 Bedrooms
- En-Suite Primary Bedroom
- Double Vanity
- Single Vanity
- Dual Sinks
- Soaking Tub
- Bathtub with Shower
- Separate Shower
Schools
- Hoyland Elementary School
- Dueitt Middle School
- Andy Dekaney H S High School
Utilities
- Central Heating and Cooling System
Listing and Financial Details
- Property Available on 6/7/25
- Long Term Lease
Community Details
Overview
- Imperial Green Sec 01 Subdivision
Pet Policy
- Pets Allowed
- Pet Deposit Required
Map
Source: Houston Association of REALTORS®
MLS Number: 75028457
APN: 1253180070034
- 1406 Hade Falls Ln
- 20027 Oland Way
- 19943 Black Pearl Ct
- 1518 Glasholm Dr
- 19823 White Pearl Ct
- 19826 Imperial Stone Dr
- 1611 Hade Meadow Ln
- 19926 Bettencourt Ln
- 20002 Karlanda Ln
- 1231 Verde Trails Dr
- 1247 Verde Trails Dr
- 19443 Archer Glen Dr
- 1208 Verde Trails Dr
- 1120 Verde Trails Dr
- 1091 Verde Trails Dr
- 1118 Verde Trails Dr
- T. B D W Hardy Rd Rd
- 1119 Grassy View Dr
- 1114 Grassy View Dr
- 951 Verde Trails Dr
- 1203 Lavender Shade Ct
- 20011 Oland Way
- 1434 Glasholm Dr
- 1611 Hade Meadow Ln
- 1245 Verde Trails Dr
- 1139 Verde Trails Dr
- 20026 Tunham Trail
- 19827 Karlanda Ln
- 1120 Verde Trails Dr
- 19335 Riley Espen Ct
- 907 Aft Valley Dr
- 19229 Gunther Springs Ct
- 834 Sweet Flower Dr
- 1423 Evermore Manor Ln
- 19523 Wann Park Dr
- 1010 Sycamore Ridge Ln
- 914 Bandon Ln
- 19308 Stars Hollow Dr
- 20734 Hardwick Oaks Dr
- 642 Kiley Dr







