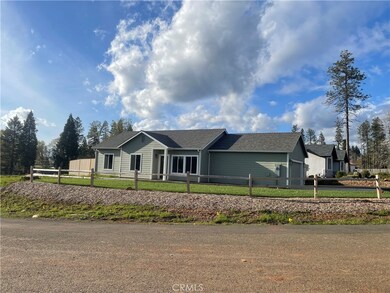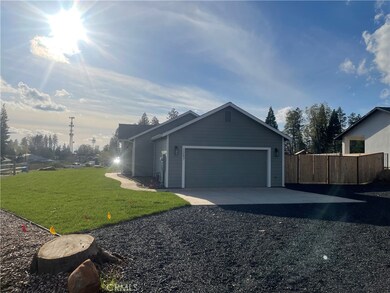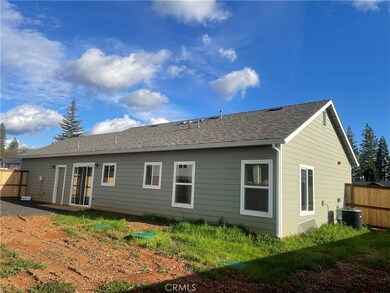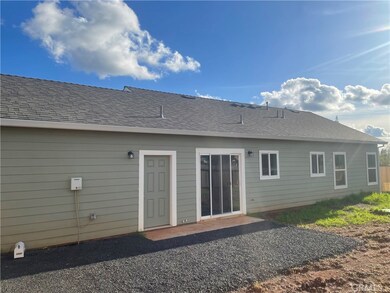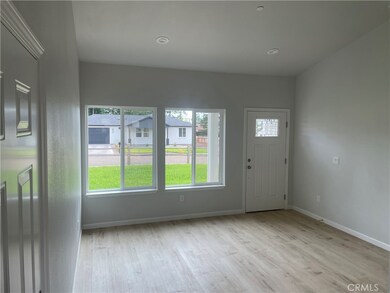
1247 Tahoe Way Paradise, CA 95969
Estimated Value: $315,000 - $331,000
Highlights
- New Construction
- Open Floorplan
- Property is near a park
- View of Trees or Woods
- Contemporary Architecture
- Main Floor Bedroom
About This Home
As of December 2024ANOTHER BIG PRICE REDUCTION! This home is fenced and built in a lovely neighborhood on a cul-de-sac, close to shopping, and all that Paradise has to offer. This home has a great-room open concept design, and the bedrooms are spacious with good closet space. Counters are quartz and floors are laminate. The utility room equipped with washer/dryer hook ups with an entry door to the attached double garage where the tankless water heater resides. Take advantage of being close to Paradise and Oroville Lakes, hiking, biking, a dog park, equestrian center, recreation center with basketball courts, a sports park and 3 master planned parks great for families and outdoor recreation enthusiasts. Please take a look, fall in love, and make an offer on this beautiful home with landscaping already started for you.
Last Agent to Sell the Property
Johnson Real Estate Brokerage Phone: 530-570-3664 License #00709207 Listed on: 03/25/2024
Home Details
Home Type
- Single Family
Est. Annual Taxes
- $1,848
Year Built
- Built in 2022 | New Construction
Lot Details
- 0.25 Acre Lot
- Cul-De-Sac
- Rural Setting
- Wood Fence
- Fence is in excellent condition
- Corner Lot
- Level Lot
- Irregular Lot
- Private Yard
- Lawn
- Front Yard
- Density is up to 1 Unit/Acre
- Property is zoned A2LTD
Parking
- 2 Car Attached Garage
- Parking Available
- Side Facing Garage
- Two Garage Doors
- Driveway
Property Views
- Woods
- Hills
- Neighborhood
Home Design
- Contemporary Architecture
- Turnkey
- Permanent Foundation
- Fire Rated Drywall
- Composition Roof
- Wood Siding
Interior Spaces
- 1,116 Sq Ft Home
- 1-Story Property
- Open Floorplan
- High Ceiling
- Recessed Lighting
- Double Pane Windows
- Sliding Doors
- Insulated Doors
- Living Room
- L-Shaped Dining Room
- Utility Room
- Laminate Flooring
Kitchen
- Gas Oven
- Built-In Range
- Range Hood
- Microwave
- Dishwasher
- Quartz Countertops
- Self-Closing Drawers and Cabinet Doors
Bedrooms and Bathrooms
- 3 Main Level Bedrooms
- Bathroom on Main Level
- 2 Full Bathrooms
- Quartz Bathroom Countertops
- Dual Vanity Sinks in Primary Bathroom
- Bathtub with Shower
- Exhaust Fan In Bathroom
- Linen Closet In Bathroom
Laundry
- Laundry Room
- 220 Volts In Laundry
- Washer and Electric Dryer Hookup
Home Security
- Carbon Monoxide Detectors
- Fire and Smoke Detector
Accessible Home Design
- Doors swing in
- Doors are 32 inches wide or more
- No Interior Steps
- More Than Two Accessible Exits
- Accessible Parking
Outdoor Features
- Open Patio
- Rain Gutters
Location
- Property is near a park
Utilities
- Central Heating and Cooling System
- Heating System Uses Natural Gas
- Natural Gas Connected
- Tankless Water Heater
- Septic Type Unknown
Listing and Financial Details
- Tax Lot 11
- Assessor Parcel Number 053011045000
Community Details
Overview
- No Home Owners Association
- Foothills
- Mountainous Community
Recreation
- Park
Ownership History
Purchase Details
Home Financials for this Owner
Home Financials are based on the most recent Mortgage that was taken out on this home.Purchase Details
Purchase Details
Home Financials for this Owner
Home Financials are based on the most recent Mortgage that was taken out on this home.Purchase Details
Purchase Details
Home Financials for this Owner
Home Financials are based on the most recent Mortgage that was taken out on this home.Similar Homes in Paradise, CA
Home Values in the Area
Average Home Value in this Area
Purchase History
| Date | Buyer | Sale Price | Title Company |
|---|---|---|---|
| Abreu Michael L | $320,000 | Mid Valley Title & Escrow | |
| Dahlin Jon Kristin | $32,000 | Mid Valley Title & Escrow Co | |
| Aurora Ridge Homes Inc | $24,000 | Bidwell Title & Escrow Co | |
| Dever Jimmie C | -- | None Available | |
| Dever Jimmie C | $90,000 | Mid Valley Title Co |
Mortgage History
| Date | Status | Borrower | Loan Amount |
|---|---|---|---|
| Previous Owner | Paradise One Partners Llc | $50,000 | |
| Previous Owner | Aurora Ridge Homes Inc | $19,793 | |
| Previous Owner | Dever Jimmie C | $160,000 | |
| Previous Owner | Dever Jimmie C | $133,500 | |
| Previous Owner | Dever Jimmie C | $30,000 | |
| Previous Owner | Dever Jimmie C | $89,416 |
Property History
| Date | Event | Price | Change | Sq Ft Price |
|---|---|---|---|---|
| 12/13/2024 12/13/24 | Sold | $320,000 | -1.3% | $287 / Sq Ft |
| 11/09/2024 11/09/24 | Pending | -- | -- | -- |
| 10/30/2024 10/30/24 | Price Changed | $324,300 | -1.7% | $291 / Sq Ft |
| 10/13/2024 10/13/24 | Price Changed | $329,900 | -3.7% | $296 / Sq Ft |
| 06/20/2024 06/20/24 | Price Changed | $342,400 | -3.5% | $307 / Sq Ft |
| 05/13/2024 05/13/24 | Price Changed | $354,900 | -5.6% | $318 / Sq Ft |
| 03/25/2024 03/25/24 | For Sale | $375,900 | +1482.7% | $337 / Sq Ft |
| 08/10/2020 08/10/20 | Sold | $23,750 | -10.4% | $16 / Sq Ft |
| 06/24/2020 06/24/20 | Pending | -- | -- | -- |
| 03/24/2020 03/24/20 | Price Changed | $26,500 | 0.0% | $18 / Sq Ft |
| 03/24/2020 03/24/20 | For Sale | $26,500 | +6.4% | $18 / Sq Ft |
| 02/26/2020 02/26/20 | Pending | -- | -- | -- |
| 02/14/2020 02/14/20 | For Sale | $24,900 | -- | $17 / Sq Ft |
Tax History Compared to Growth
Tax History
| Year | Tax Paid | Tax Assessment Tax Assessment Total Assessment is a certain percentage of the fair market value that is determined by local assessors to be the total taxable value of land and additions on the property. | Land | Improvement |
|---|---|---|---|---|
| 2024 | $1,848 | $167,969 | $24,969 | $143,000 |
| 2023 | $1,367 | $120,480 | $24,480 | $96,000 |
| 2022 | $309 | $24,000 | $24,000 | $0 |
| 2021 | $309 | $24,000 | $24,000 | $0 |
| 2020 | $308 | $25,000 | $25,000 | $0 |
| 2019 | $236 | $25,000 | $25,000 | $0 |
| 2018 | $1,274 | $123,987 | $41,327 | $82,660 |
| 2017 | $1,254 | $121,557 | $40,517 | $81,040 |
| 2016 | $1,210 | $119,174 | $39,723 | $79,451 |
| 2015 | $1,190 | $117,385 | $39,127 | $78,258 |
| 2014 | $1,168 | $115,087 | $38,361 | $76,726 |
Agents Affiliated with this Home
-
Maurine Johnson

Seller's Agent in 2024
Maurine Johnson
Johnson Real Estate
(530) 570-3664
89 Total Sales
-
Sheri Palade

Buyer's Agent in 2024
Sheri Palade
Keller Williams Realty Chico Area
(530) 872-5444
174 Total Sales
-

Seller's Agent in 2020
Barbara Peltola
RE/MAX
(530) 588-2744
23 Total Sales
Map
Source: California Regional Multiple Listing Service (CRMLS)
MLS Number: PA24058385
APN: 053-011-045-000
- 6209 Oak Way
- 1179 Bille Rd
- 6270 Azalea Ln
- 1042 Central Park Dr
- 1123 Bille Rd
- 6241 Lind Ln
- 6207 Forgotten Way
- 6010 Sunny Ln
- 6151 N Libby Rd
- 0 Harvey Rd
- 6210 Stinson Ln
- 1092 Bille Rd
- 991 Saxberg Dr
- 6406 Oak Way
- 6221 Talley Ln
- 6296 Diamond Ave
- 994 Saxberg Dr
- 6341 Harvey Rd
- 6303 Frank Turner Way
- 6178 Berkshire Way
- 1235 Tahoe Way
- 1246 Tahoe Way
- 1252 Tahoe Way
- 6348 Tahoe Ct
- 1258 Tahoe Way
- 1238 Tahoe Way
- 6158 Burke Ln
- 1231 Tahoe Way
- 6333 Clark Rd
- 6352 Tahoe Ct
- 0 Burke Ln Unit SN18097211
- 0 Burke Ln Unit CH16724564
- 0 Burke Ln Unit SN21245375
- 0 Burke Ln Unit SN18293231
- 1266 Tahoe Way
- 6353 Tahoe Ct Unit 67
- 6353 Tahoe Ct
- 1265 Tahoe Way
- 1232 Tahoe Way
- 6168 Burke Ln

